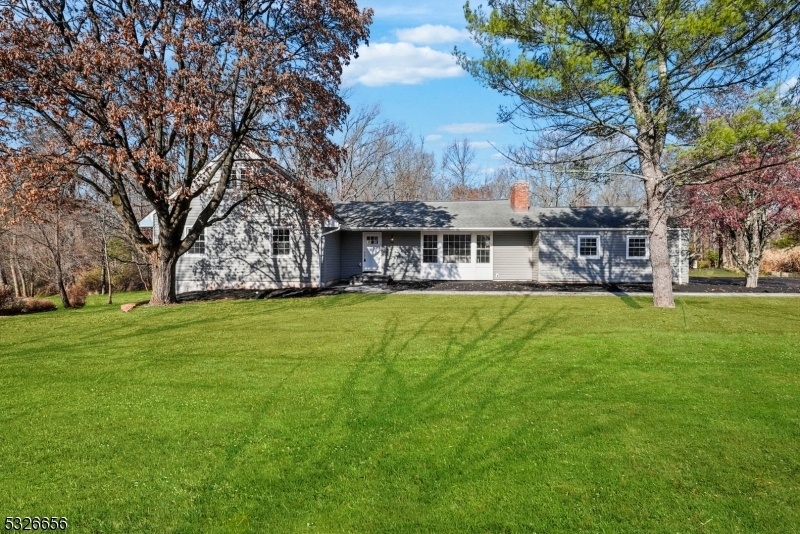955 Ardsley Ln
Bridgewater Twp, NJ 08807






































Price: $975,000
GSMLS: 3936293Type: Single Family
Style: Expanded Ranch
Beds: 5
Baths: 3 Full
Garage: 2-Car
Year Built: 1968
Acres: 0.99
Property Tax: $9,360
Description
Welcome To Your Dream Home! This Exquisite 5-bedroom, 3 Bath Expanded Ranch Was Built With Pride And Attention To Detail. The Kitchen Features High-quality Cabinets, Quartz Countertops, Decorative Tile Backsplash, High-end Appliances. The Open-concept Layout Creates A Light-filled, Inviting Atmosphere Creating A Home That Is Great For Entertaining Or Just Spending Time Enjoying The Peacefulness Of Your Own Space. The Property Is On Approximately 1 Acre Providing Plenty Of Privacy And The Opportunity To Make It Your Own. There Is A Newly Installed Paver Patio And Walkway As Well As A Covered Porch Providing Plenty Of Space For Outdoor Entertaining. On The First Floor Enjoy The Convenience Of The Primary Bedroom With A Full Bath, Two Additional Bedrooms Along With 2 Living Rooms One With A Wood Burning Fireplace. Upstairs You Will Find Two Additional Bedrooms And A Full Bath. There Are Hardwood Floors And Recessed Lighting Throughout The Home For Your Comfort. The Unfinished Basement Provides Additional Value And Awaits The New Homeowner's Unique Finishes. The Installed Energy-saving Heating, Ac And Water Heater Will Provide Comfort And Efficiency Guaranteed. Shopping And Public Transportation Are Close By. Don't Miss The Opportunity To Call This Remarkable Property In An Outstanding Neighborhood Your Own! Schedule A Showing Today.
Rooms Sizes
Kitchen:
11x12 First
Dining Room:
11x12 First
Living Room:
13x18 First
Family Room:
22x18 First
Den:
n/a
Bedroom 1:
12x15 First
Bedroom 2:
10x13 First
Bedroom 3:
12x10 First
Bedroom 4:
11x9 Second
Room Levels
Basement:
Laundry Room, Utility Room, Walkout
Ground:
n/a
Level 1:
3Bedroom,BathMain,BathOthr,DiningRm,FamilyRm,GarEnter,Kitchen,LivingRm
Level 2:
2 Bedrooms, Bath(s) Other
Level 3:
n/a
Level Other:
n/a
Room Features
Kitchen:
Not Eat-In Kitchen
Dining Room:
Living/Dining Combo
Master Bedroom:
1st Floor, Full Bath
Bath:
Stall Shower
Interior Features
Square Foot:
n/a
Year Renovated:
2024
Basement:
Yes - French Drain, Unfinished, Walkout
Full Baths:
3
Half Baths:
0
Appliances:
Carbon Monoxide Detector, Dishwasher, Kitchen Exhaust Fan, Microwave Oven, Range/Oven-Gas, Self Cleaning Oven, Wine Refrigerator
Flooring:
Tile, Wood
Fireplaces:
1
Fireplace:
Wood Burning
Interior:
CODetect,FireExtg,SmokeDet,StallShw,TubShowr
Exterior Features
Garage Space:
2-Car
Garage:
Built-In Garage
Driveway:
Blacktop
Roof:
Asphalt Shingle
Exterior:
Vinyl Siding
Swimming Pool:
No
Pool:
n/a
Utilities
Heating System:
1 Unit, Forced Hot Air
Heating Source:
Gas-Natural
Cooling:
1 Unit, Central Air
Water Heater:
Gas
Water:
Public Water
Sewer:
Public Sewer
Services:
n/a
Lot Features
Acres:
0.99
Lot Dimensions:
183X235
Lot Features:
Wooded Lot
School Information
Elementary:
VAN HOLTEN
Middle:
EISENHOWER
High School:
BRIDG-RAR
Community Information
County:
Somerset
Town:
Bridgewater Twp.
Neighborhood:
n/a
Application Fee:
n/a
Association Fee:
n/a
Fee Includes:
n/a
Amenities:
n/a
Pets:
n/a
Financial Considerations
List Price:
$975,000
Tax Amount:
$9,360
Land Assessment:
$239,400
Build. Assessment:
$240,400
Total Assessment:
$479,800
Tax Rate:
1.92
Tax Year:
2024
Ownership Type:
Fee Simple
Listing Information
MLS ID:
3936293
List Date:
11-29-2024
Days On Market:
28
Listing Broker:
JACK PEDERSEN REALTY
Listing Agent:
Janice Haus






































Request More Information
Shawn and Diane Fox
RE/MAX American Dream
3108 Route 10 West
Denville, NJ 07834
Call: (973) 277-7853
Web: FoxHomeHunter.com

