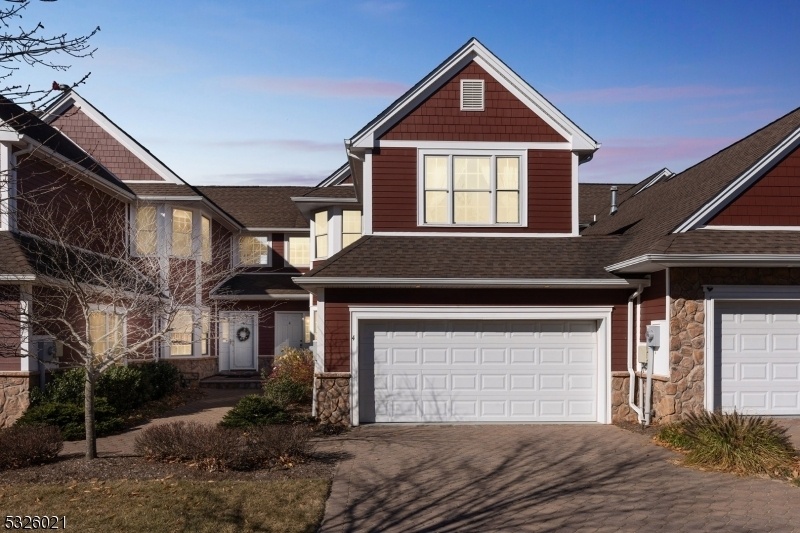4 Kelburn Ct
Hardyston Twp, NJ 07419


















Price: $619,999
GSMLS: 3935765Type: Condo/Townhouse/Co-op
Style: Multi Floor Unit
Beds: 3
Baths: 3 Full & 1 Half
Garage: 2-Car
Year Built: 2005
Acres: 0.09
Property Tax: $10,017
Description
Rooms Sizes
Kitchen:
First
Dining Room:
First
Living Room:
First
Family Room:
First
Den:
Second
Bedroom 1:
First
Bedroom 2:
Second
Bedroom 3:
Second
Bedroom 4:
n/a
Room Levels
Basement:
n/a
Ground:
BathOthr,Den,GameRoom,SittngRm,Storage,Utility,Walkout,Workshop
Level 1:
1Bedroom,BathMain,Breakfst,DiningRm,FamilyRm,GarEnter,GreatRm,Laundry,LivingRm,Pantry,PowderRm,Toilet
Level 2:
2Bedroom,BathOthr,SittngRm,Toilet
Level 3:
n/a
Level Other:
n/a
Room Features
Kitchen:
Eat-In Kitchen
Dining Room:
Living/Dining Combo
Master Bedroom:
1st Floor, Full Bath
Bath:
Soaking Tub, Stall Shower
Interior Features
Square Foot:
2,264
Year Renovated:
n/a
Basement:
Yes - Finished, Full, Walkout
Full Baths:
3
Half Baths:
1
Appliances:
Carbon Monoxide Detector, Dishwasher, Dryer, Microwave Oven, Range/Oven-Gas, Refrigerator, Washer, Water Softener-Own
Flooring:
Carpeting, Tile, Wood
Fireplaces:
1
Fireplace:
Gas Fireplace, Living Room
Interior:
Blinds,CODetect,Drapes,CeilHigh,Shades,SmokeDet,StallTub
Exterior Features
Garage Space:
2-Car
Garage:
Attached Garage
Driveway:
2 Car Width
Roof:
Asphalt Shingle
Exterior:
Clapboard, Stone
Swimming Pool:
n/a
Pool:
n/a
Utilities
Heating System:
2 Units, Multi-Zone
Heating Source:
Gas-Natural
Cooling:
2 Units, Multi-Zone Cooling
Water Heater:
n/a
Water:
Public Water, Water Charge Extra
Sewer:
Public Sewer
Services:
Cable TV
Lot Features
Acres:
0.09
Lot Dimensions:
n/a
Lot Features:
Backs to Golf Course, Cul-De-Sac, Mountain View
School Information
Elementary:
HARDYSTON
Middle:
HARDYSTON
High School:
WALLKILL
Community Information
County:
Sussex
Town:
Hardyston Twp.
Neighborhood:
Inverness at Crystal
Application Fee:
$990
Association Fee:
$495 - Monthly
Fee Includes:
Maintenance-Exterior, Snow Removal
Amenities:
n/a
Pets:
n/a
Financial Considerations
List Price:
$619,999
Tax Amount:
$10,017
Land Assessment:
$138,000
Build. Assessment:
$360,900
Total Assessment:
$498,900
Tax Rate:
0.02
Tax Year:
2024
Ownership Type:
Fee Simple
Listing Information
MLS ID:
3935765
List Date:
11-23-2024
Days On Market:
33
Listing Broker:
BOUTIQUE REALTY LLC
Listing Agent:
Joseph E. Branco


















Request More Information
Shawn and Diane Fox
RE/MAX American Dream
3108 Route 10 West
Denville, NJ 07834
Call: (973) 277-7853
Web: FoxHomeHunter.com

