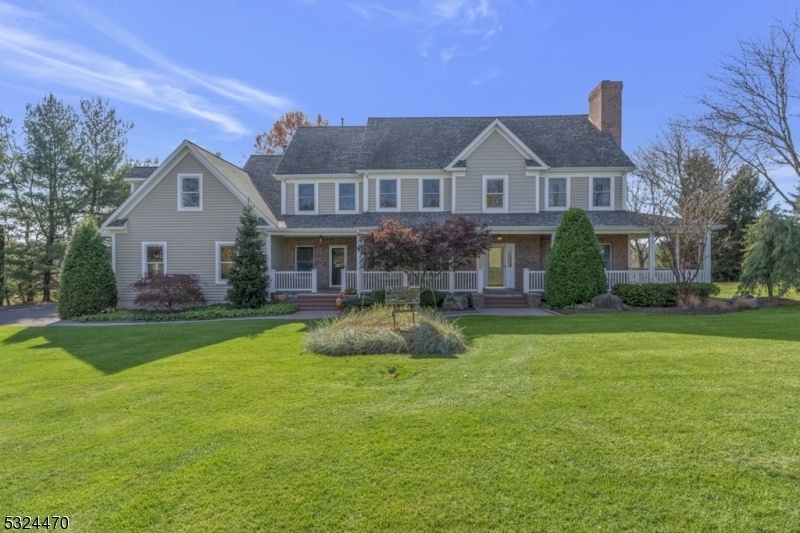150 Fairview Dr
Branchburg Twp, NJ 08853


















































Price: $1,050,000
GSMLS: 3935672Type: Single Family
Style: Colonial
Beds: 4
Baths: 2 Full & 1 Half
Garage: 3-Car
Year Built: 1995
Acres: 1.95
Property Tax: $14,291
Description
Welcome To This Stunning Center Hall Colonial In The Highly Sought-after Neshanic Station, Where Classic Charm Meets Timeless Quality That's Rarely Found In New Construction. Set On Nearly 2 Acres, This Home Simply Has Too Many Features To List So We'll Talk About The Ones That Stand Out Including Your Magnificent Wraparound Covered Front Porch With Mahogany Floors And Ambient Lighting, Perfect For Relaxing Or Entertaining. Inside, A Grand 2-story Foyer Welcomes You To A Spacious Living Room With A Cozy Fireplace, A Formal Dining Room, And A Beautiful Eat-in Kitchen With Top Quality Cabinetry, Lots Of Cabinet And Countertop Space Including Center Island, Stainless Steel Appliances, And Recessed Lighting. The Kitchen And Family Room Both Lead To Your Huge Sun Room With Stunning Views Of The Private Backyard. The First Floor Also Features An Office, Mudroom, Pantry, Laundry And Powder Room. Upstairs, You'll Find 4 Generously Sized Bedrooms And 2 Full Baths, Including A Primary Suite W/19ft Cathedral Ceiling, 2 Walk In Closets And Full Bathroom W/soaking Tub And Stall Shower. Also On The 2nd Floor Is A Walk In Massive Unfinished Storage Area Over The 3 Car Garage Offering Endless Potential. Huge Unfinished Basement With Two Staircases. The Spectacular Detached Garage Has Plenty Of Power, Front & Rear Doors, Walk Up 2nd Story And Room For Another 4 Vehicles! Don't Miss The Opportunity To See This One-of-a-kind Home Schedule Your Tour Today!
Rooms Sizes
Kitchen:
13x12 First
Dining Room:
16x13 First
Living Room:
20x13 First
Family Room:
19x15 First
Den:
13x11 First
Bedroom 1:
23x13 Second
Bedroom 2:
18x12 Second
Bedroom 3:
14x13 Second
Bedroom 4:
13x13 Second
Room Levels
Basement:
Storage Room, Utility Room
Ground:
n/a
Level 1:
Breakfst,DiningRm,FamilyRm,Foyer,GarEnter,Kitchen,Laundry,LivingRm,MudRoom,Office,Pantry,Porch,PowderRm,Sunroom
Level 2:
4 Or More Bedrooms, Bath Main, Bath(s) Other, Storage Room
Level 3:
n/a
Level Other:
n/a
Room Features
Kitchen:
Center Island, Pantry, Separate Dining Area
Dining Room:
Formal Dining Room
Master Bedroom:
Full Bath, Walk-In Closet
Bath:
Jetted Tub, Stall Shower
Interior Features
Square Foot:
n/a
Year Renovated:
n/a
Basement:
Yes - French Drain, Full, Unfinished
Full Baths:
2
Half Baths:
1
Appliances:
Carbon Monoxide Detector, Dishwasher, Dryer, Kitchen Exhaust Fan, Range/Oven-Gas, Refrigerator, Sump Pump, Washer
Flooring:
Carpeting, Tile, Wood
Fireplaces:
2
Fireplace:
Family Room, Fireplace Equipment, Gas Fireplace, Living Room
Interior:
CODetect,CeilCath,FireExtg,CeilHigh,JacuzTyp,Skylight,SmokeDet,StallShw,TubShowr,WlkInCls
Exterior Features
Garage Space:
3-Car
Garage:
Attached Garage, Detached Garage, Finished Garage, Garage Door Opener, Oversize Garage
Driveway:
2 Car Width, Additional Parking, Blacktop
Roof:
Asphalt Shingle
Exterior:
Vinyl Siding
Swimming Pool:
No
Pool:
n/a
Utilities
Heating System:
2 Units, Forced Hot Air
Heating Source:
Gas-Natural
Cooling:
2 Units, Ceiling Fan, Central Air
Water Heater:
Gas
Water:
Well
Sewer:
Septic
Services:
Cable TV Available, Garbage Extra Charge
Lot Features
Acres:
1.95
Lot Dimensions:
n/a
Lot Features:
Level Lot, Open Lot
School Information
Elementary:
WHITON
Middle:
CENTRAL
High School:
SOMERVILLE
Community Information
County:
Somerset
Town:
Branchburg Twp.
Neighborhood:
Neshanic Station
Application Fee:
n/a
Association Fee:
n/a
Fee Includes:
n/a
Amenities:
n/a
Pets:
n/a
Financial Considerations
List Price:
$1,050,000
Tax Amount:
$14,291
Land Assessment:
$199,400
Build. Assessment:
$592,800
Total Assessment:
$792,200
Tax Rate:
1.80
Tax Year:
2024
Ownership Type:
Fee Simple
Listing Information
MLS ID:
3935672
List Date:
11-22-2024
Days On Market:
30
Listing Broker:
KELLER WILLIAMS TOWNE SQUARE REAL
Listing Agent:
Alexander Petrone


















































Request More Information
Shawn and Diane Fox
RE/MAX American Dream
3108 Route 10 West
Denville, NJ 07834
Call: (973) 277-7853
Web: FoxHomeHunter.com

