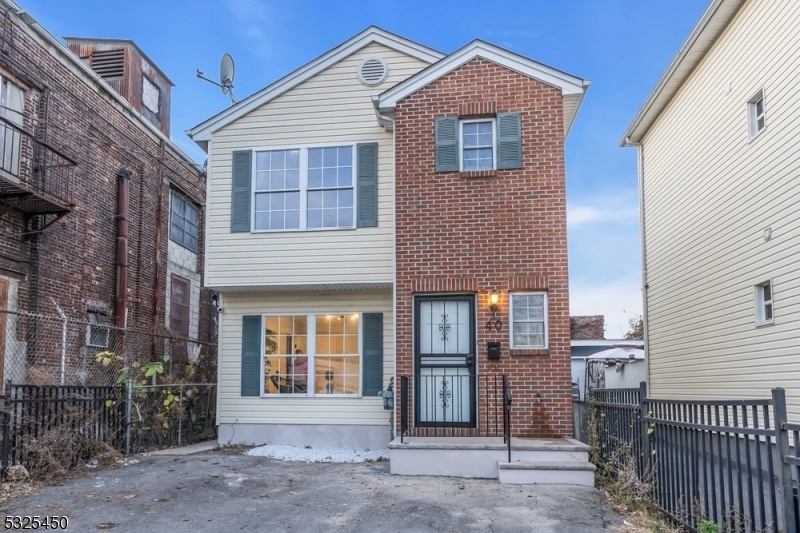40 Pierce St
Newark City, NJ 07103





































Price: $599,000
GSMLS: 3935361Type: Multi-Family
Style: 2-Two Story
Total Units: 2
Beds: 5
Baths: 3 Full
Garage: No
Year Built: 2004
Acres: 0.05
Property Tax: $6,337
Description
Located At 40 Pierce St In Newark, This Spacious Two-story Renovated Multi-family Home Offers A Unique Opportunity For Investors And Homeowners Seeking A Versatile Living Space. The Property Features A Well-maintained Layout With Five Generously Sized Bedrooms And Three Full Bathrooms, Providing Ample Room For Residents Or Potential Rental Income. The First Floor Includes An Inviting Living Area With Plenty Of Natural Light, A Large Eat-in Kitchen, And Convenient Access To A Cozy Backyard, Perfect For Outdoor Gatherings. The Second Floor Is Designed For Privacy And Comfort, Featuring Additional Bedrooms And Bathrooms That Give Bigger Space. With Its Prime Location In A Vibrant Neighborhood, Close To Schools, Shopping, And Public Transportation, This Home Presents A Rare Chance To Enjoy The Convenience Of City Living While Offering A Flexible Floor Plan That Suits Various Needs.
General Info
Style:
2-Two Story
SqFt Building:
n/a
Total Rooms:
9
Basement:
No
Interior:
n/a
Roof:
Asphalt Shingle
Exterior:
Aluminum Siding, Brick
Lot Size:
25X90
Lot Desc:
n/a
Parking
Garage Capacity:
No
Description:
n/a
Parking:
1 Car Width
Spaces Available:
2
Unit 1
Bedrooms:
2
Bathrooms:
1
Total Rooms:
4
Room Description:
Bedrooms, Eat-In Kitchen, Living Room
Levels:
1
Square Foot:
n/a
Fireplaces:
n/a
Appliances:
Smoke Detector
Utilities:
Owner Pays Water, Tenant Pays Electric, Tenant Pays Gas, Tenant Pays Heat
Handicap:
No
Unit 2
Bedrooms:
3
Bathrooms:
1
Total Rooms:
5
Room Description:
Bedrooms, Eat-In Kitchen, Living Room
Levels:
2
Square Foot:
n/a
Fireplaces:
n/a
Appliances:
Smoke Detector
Utilities:
Owner Pays Water, Tenant Pays Electric, Tenant Pays Gas, Tenant Pays Heat
Handicap:
No
Unit 3
Bedrooms:
n/a
Bathrooms:
n/a
Total Rooms:
n/a
Room Description:
n/a
Levels:
n/a
Square Foot:
n/a
Fireplaces:
n/a
Appliances:
n/a
Utilities:
n/a
Handicap:
n/a
Unit 4
Bedrooms:
n/a
Bathrooms:
n/a
Total Rooms:
n/a
Room Description:
n/a
Levels:
n/a
Square Foot:
n/a
Fireplaces:
n/a
Appliances:
n/a
Utilities:
n/a
Handicap:
n/a
Utilities
Heating:
Forced Hot Air
Heating Fuel:
Gas-Natural
Cooling:
Central Air
Water Heater:
n/a
Water:
Public Water
Sewer:
Public Sewer
Utilities:
All Underground
Services:
n/a
School Information
Elementary:
n/a
Middle:
n/a
High School:
n/a
Community Information
County:
Essex
Town:
Newark City
Neighborhood:
n/a
Financial Considerations
List Price:
$599,000
Tax Amount:
$6,337
Land Assessment:
$30,000
Build. Assessment:
$140,000
Total Assessment:
$170,000
Tax Rate:
3.73
Tax Year:
2023
Listing Information
MLS ID:
3935361
List Date:
11-20-2024
Days On Market:
0
Listing Broker:
KELLER WILLIAMS MID-TOWN DIRECT
Listing Agent:
Tovia Lichtman





































Request More Information
Shawn and Diane Fox
RE/MAX American Dream
3108 Route 10 West
Denville, NJ 07834
Call: (973) 277-7853
Web: FoxHomeHunter.com

