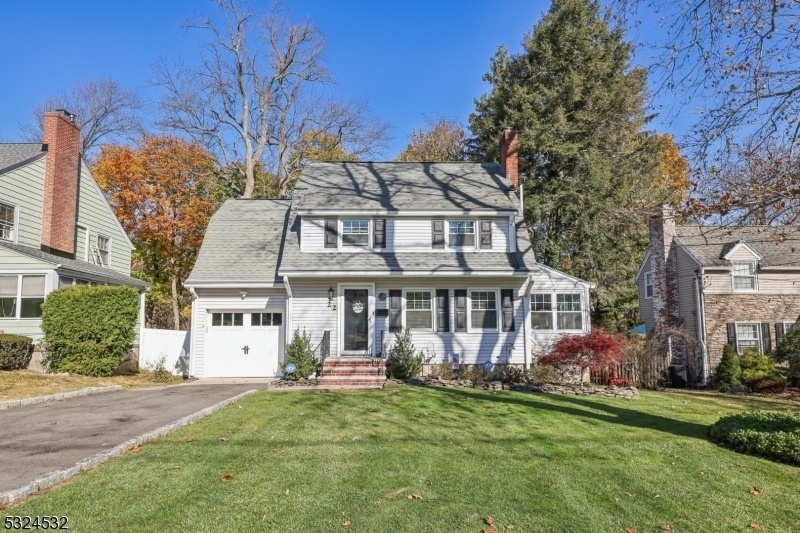22 Franklin St
Cedar Grove Twp, NJ 07009





































Price: $675,000
GSMLS: 3935312Type: Single Family
Style: Colonial
Beds: 3
Baths: 2 Full
Garage: 1-Car
Year Built: 1937
Acres: 0.15
Property Tax: $10,600
Description
Your Search Stops Here... Yes... Literally Here! There Is No Reason To Continue Spending The Rest Of The Day Looking For A Home, Because This One Will Check All The Boxes!! This Exceptional Colonial Offers Sun-drenched Interiors And Charming Details. Be Greeted By Charming Lr W/ Hardwood Floors, Beautiful Built-in Bookcase, A Stunning Wood Mantel, And Wood Burning Fireplace - The Perfect Spot To Unwind After A Long Day. The Heart Of The Home Awaits In The Updated Kitchen, Boasting Granite Countertops, Stainless Steel Appliances, And Abundant Natural Light. Adjacent Sits A Gracious Dining Room, With Beautiful Moldings And Oversized Slider Leading To The Rear Deck And Yard, Creating Seamless Indoor-outdoor Living. With A View To The Gorgeous Fully Fenced In Backyard, This Kitchen/ Dr Area Is Sure To Inspire Culinary Creativity. Upstairs, Discover The Spacious Primary Bedroom, Large Enough For A King Bed, Featuring Lots Of Closet Space, Two Additional Bedrooms And An Updated Hall Bath. Additional Living Space Awaits In The Finished Basement, Ideal For A Home Office Or Recreation Room/gym, And With Laundry And Storage Areas. Perfectly Situated Close To Parks, Nyc Transportation, Downtown Restaurants And Shopping, This Home Offers The Best Of Cedar Grove Living. Don't Miss Out On The Opportunity To Make This Your Dream Home - Schedule A Viewing Today Before This Lucky Charm Magically Disappears.
Rooms Sizes
Kitchen:
12x12 First
Dining Room:
12x12 First
Living Room:
20x12 First
Family Room:
n/a
Den:
n/a
Bedroom 1:
20x13 Second
Bedroom 2:
12x12 Second
Bedroom 3:
14x9 Second
Bedroom 4:
n/a
Room Levels
Basement:
Bath(s) Other, Rec Room, Utility Room
Ground:
n/a
Level 1:
Dining Room, Kitchen, Living Room
Level 2:
3 Bedrooms, Bath Main
Level 3:
n/a
Level Other:
n/a
Room Features
Kitchen:
Breakfast Bar, Eat-In Kitchen, See Remarks
Dining Room:
n/a
Master Bedroom:
n/a
Bath:
n/a
Interior Features
Square Foot:
n/a
Year Renovated:
2013
Basement:
Yes - Finished
Full Baths:
2
Half Baths:
0
Appliances:
Carbon Monoxide Detector, Dishwasher, Range/Oven-Gas, Refrigerator
Flooring:
Tile, Wood
Fireplaces:
1
Fireplace:
Wood Burning
Interior:
CODetect,FireExtg,SecurSys,SmokeDet,TubShowr
Exterior Features
Garage Space:
1-Car
Garage:
Attached Garage
Driveway:
Blacktop
Roof:
Asphalt Shingle
Exterior:
Vinyl Siding
Swimming Pool:
No
Pool:
n/a
Utilities
Heating System:
1 Unit
Heating Source:
Gas-Natural
Cooling:
Central Air
Water Heater:
Gas
Water:
Public Water
Sewer:
Public Sewer
Services:
Cable TV Available
Lot Features
Acres:
0.15
Lot Dimensions:
55X120
Lot Features:
Level Lot
School Information
Elementary:
SOUTH END
Middle:
MEMORIAL
High School:
CEDAR GROV
Community Information
County:
Essex
Town:
Cedar Grove Twp.
Neighborhood:
n/a
Application Fee:
n/a
Association Fee:
n/a
Fee Includes:
n/a
Amenities:
n/a
Pets:
n/a
Financial Considerations
List Price:
$675,000
Tax Amount:
$10,600
Land Assessment:
$238,100
Build. Assessment:
$177,900
Total Assessment:
$416,000
Tax Rate:
2.53
Tax Year:
2023
Ownership Type:
Fee Simple
Listing Information
MLS ID:
3935312
List Date:
11-20-2024
Days On Market:
0
Listing Broker:
BHHS FOX & ROACH
Listing Agent:
Lauren Orsini





































Request More Information
Shawn and Diane Fox
RE/MAX American Dream
3108 Route 10 West
Denville, NJ 07834
Call: (973) 277-7853
Web: FoxHomeHunter.com

