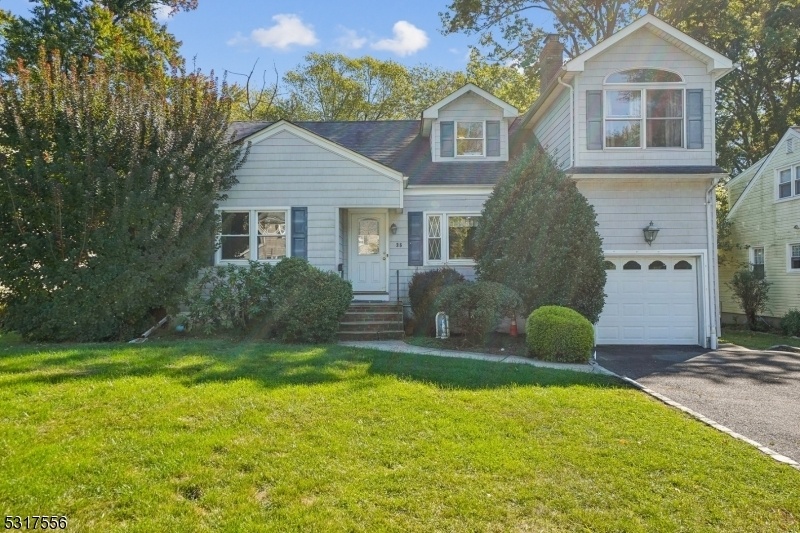25 Montgomery Rd
Livingston Twp, NJ 07039



































Price: $799,000
GSMLS: 3935263Type: Single Family
Style: Custom Home
Beds: 5
Baths: 2 Full
Garage: 1-Car
Year Built: 1947
Acres: 0.25
Property Tax: $13,266
Description
Perfect Opportunity To Build, Expand, Or Simply Renovate This Charming 5 Bedroom Expanded Custom Cape Cod, Bigger Than It Appears. Spanning Nearly 2,200 Sq Ft. Being Sold As-is. The Expansive Bright Kitchen, Stainless Steel Appliances, Seamlessly Connects To The Inviting Formal Dining Room. Formal Living Room Features A Wood Burning Fireplace And Large Bay Window. The First Floor Also Encompasses Two Bedrooms Along With A Full Bath. Backdoor To Patio & Flat Backyard For Outside Enjoyment. Ascend The Staircase To Discover Three Additional Bedrooms, Each Generously Appointed With Ample Closet Space Including Primary W/walk-in-closet. The Updated Full Bath Showcases A Double Sink And Tub/shower, Ensuring Style & Functionality. Large 2nd Floor Den W/cathedral Ceiling And Closet, (could Easily Be Converted To 6th Bedroom) Don't Miss The Additional Highlights Including Central Air Conditioning, Full Basement, Partially Finished W/electric Built-in Fireplace And Direct Access Into Attached 1-car Garage W/unfinished Attic Space Above. Ideally Located Within Close Proximity To Nyc Bus, Shopping, Restaurants & Excellent Schools.
Rooms Sizes
Kitchen:
18x11 First
Dining Room:
15x9 First
Living Room:
18x12 First
Family Room:
n/a
Den:
Second
Bedroom 1:
16x15 Second
Bedroom 2:
10x10 First
Bedroom 3:
11x10 Second
Bedroom 4:
12x11 First
Room Levels
Basement:
Laundry Room, Rec Room, Storage Room, Utility Room, Workshop
Ground:
n/a
Level 1:
2Bedroom,BathMain,DiningRm,InsdEntr,Kitchen,LivingRm
Level 2:
4 Or More Bedrooms, Bath(s) Other, Den
Level 3:
n/a
Level Other:
n/a
Room Features
Kitchen:
Eat-In Kitchen
Dining Room:
Formal Dining Room
Master Bedroom:
Walk-In Closet
Bath:
n/a
Interior Features
Square Foot:
n/a
Year Renovated:
2004
Basement:
Yes - Finished-Partially, Full
Full Baths:
2
Half Baths:
0
Appliances:
Carbon Monoxide Detector, Dishwasher, Range/Oven-Gas, Refrigerator
Flooring:
Tile, Wood
Fireplaces:
1
Fireplace:
Living Room
Interior:
Carbon Monoxide Detector, Fire Extinguisher, Smoke Detector, Walk-In Closet
Exterior Features
Garage Space:
1-Car
Garage:
Attached,InEntrnc,Loft
Driveway:
1 Car Width, Blacktop
Roof:
Asphalt Shingle
Exterior:
Vinyl Siding
Swimming Pool:
No
Pool:
n/a
Utilities
Heating System:
1 Unit, Forced Hot Air
Heating Source:
Gas-Natural
Cooling:
1 Unit, Central Air
Water Heater:
From Furnace
Water:
Public Water
Sewer:
Public Sewer
Services:
Cable TV Available, Garbage Included
Lot Features
Acres:
0.25
Lot Dimensions:
60X185
Lot Features:
Level Lot
School Information
Elementary:
n/a
Middle:
HERITAGE
High School:
LIVINGSTON
Community Information
County:
Essex
Town:
Livingston Twp.
Neighborhood:
Collins
Application Fee:
n/a
Association Fee:
n/a
Fee Includes:
n/a
Amenities:
n/a
Pets:
n/a
Financial Considerations
List Price:
$799,000
Tax Amount:
$13,266
Land Assessment:
$342,100
Build. Assessment:
$217,200
Total Assessment:
$559,300
Tax Rate:
2.37
Tax Year:
2023
Ownership Type:
Fee Simple
Listing Information
MLS ID:
3935263
List Date:
11-20-2024
Days On Market:
0
Listing Broker:
COLDWELL BANKER REALTY
Listing Agent:
Jane Greene



































Request More Information
Shawn and Diane Fox
RE/MAX American Dream
3108 Route 10 West
Denville, NJ 07834
Call: (973) 277-7853
Web: FoxHomeHunter.com

