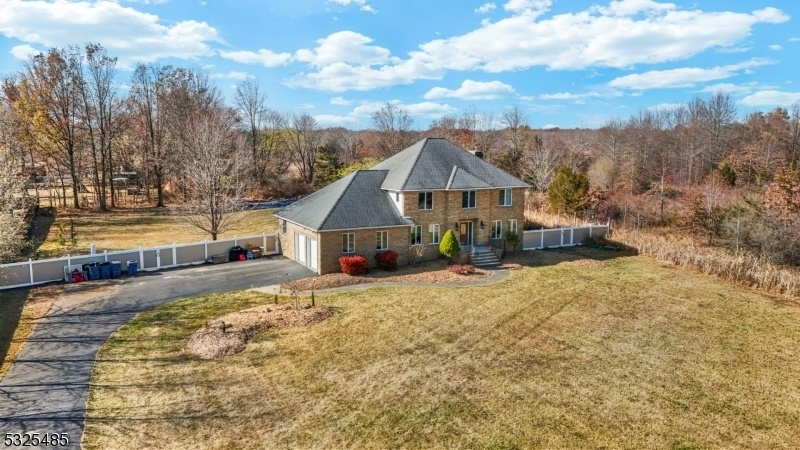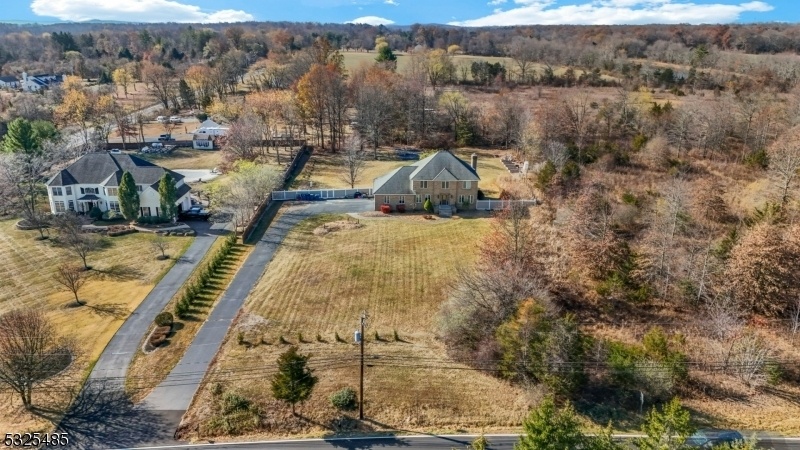111 Mount Airy Harbourton Rd
West Amwell Twp, NJ 08530







































Price: $765,000
GSMLS: 3935224Type: Single Family
Style: Colonial
Beds: 4
Baths: 2 Full & 2 Half
Garage: 2-Car
Year Built: 1996
Acres: 2.00
Property Tax: $14,216
Description
Located On A Freshly Landscaped Scenic Lot, This Beautiful Custom Home Welcomes You. Walk Into The Tiled Foyer Which Opens To A Large Living And Dining Room, Perfect For Hosting Gatherings. The Bright, Open Kitchen Is Filled With Natural Light, Quartzite Counter Tops, Stainless Steel Appliances, And Lots Of Cabinet And Counter Space. A Spacious Living Room Leads Off Of The Kitchen, Where You Can Spend Cozy Evenings Around The Shiplap Covered Gas Fireplace. Sliding Glass Doors Open To A Large Deck And Stone Patio, Great For Entertaining And Enjoying The Serene View. A Laundry Room, Two Half Baths And A Bonus Room, Which Can Serve As An Office Or Playroom Complete The First Floor. Walking Up The Grand Staircase To The Second Level, The Primary Suite Greets You With Clean Hardwood Floors And Plenty Of Room, Two Walk-in Closets And An Accessory Closet. The En-suite Bathroom Has A Double Sink And Classic Marble Finishes. Three Other Bedrooms, With Closet Storage And A Clean, Modern Guest Bath Finish The Second Floor. This Home Has A Beautifully Finished Full Basement With New Luxury Vinyl Flooring And Provides An Excellent Place To Play Games, Watch Movies Or Have A Home Gym. A Two-car Garage With High Ceilings Has Plenty Of Space For Your Vehicles And Much More. Enjoy The Perks Of Peaceful, Rural Living While Being Only A Short Drive To Downtown Lambertville, Hopewell And Flemington.also For Rent For 5k/month Plus Utilities
Rooms Sizes
Kitchen:
First
Dining Room:
First
Living Room:
First
Family Room:
First
Den:
n/a
Bedroom 1:
Second
Bedroom 2:
Second
Bedroom 3:
Second
Bedroom 4:
First
Room Levels
Basement:
n/a
Ground:
n/a
Level 1:
n/a
Level 2:
n/a
Level 3:
n/a
Level Other:
n/a
Room Features
Kitchen:
Center Island, Eat-In Kitchen
Dining Room:
n/a
Master Bedroom:
Full Bath, Walk-In Closet
Bath:
Stall Shower And Tub
Interior Features
Square Foot:
n/a
Year Renovated:
2020
Basement:
Yes - Finished, Full
Full Baths:
2
Half Baths:
2
Appliances:
Carbon Monoxide Detector, Central Vacuum, Dishwasher, Dryer, Kitchen Exhaust Fan, Microwave Oven, Range/Oven-Gas, Refrigerator, Sump Pump, Washer, Water Filter, Water Softener-Own
Flooring:
Tile, Vinyl-Linoleum, Wood
Fireplaces:
1
Fireplace:
Gas Fireplace
Interior:
n/a
Exterior Features
Garage Space:
2-Car
Garage:
Attached Garage
Driveway:
Blacktop
Roof:
Asphalt Shingle
Exterior:
Brick, Vinyl Siding
Swimming Pool:
No
Pool:
n/a
Utilities
Heating System:
1 Unit, Forced Hot Air
Heating Source:
GasPropL
Cooling:
Central Air
Water Heater:
n/a
Water:
Well
Sewer:
Septic
Services:
n/a
Lot Features
Acres:
2.00
Lot Dimensions:
n/a
Lot Features:
Wooded Lot
School Information
Elementary:
W. AMWELL
Middle:
n/a
High School:
S.HUNTERDN
Community Information
County:
Hunterdon
Town:
West Amwell Twp.
Neighborhood:
n/a
Application Fee:
n/a
Association Fee:
n/a
Fee Includes:
n/a
Amenities:
n/a
Pets:
Cats OK, Dogs OK
Financial Considerations
List Price:
$765,000
Tax Amount:
$14,216
Land Assessment:
$96,800
Build. Assessment:
$546,500
Total Assessment:
$643,300
Tax Rate:
2.21
Tax Year:
2024
Ownership Type:
Fee Simple
Listing Information
MLS ID:
3935224
List Date:
11-19-2024
Days On Market:
137
Listing Broker:
QUEENSTON REALTY
Listing Agent:







































Request More Information
Shawn and Diane Fox
RE/MAX American Dream
3108 Route 10 West
Denville, NJ 07834
Call: (973) 277-7853
Web: FoxHomeHunter.com

