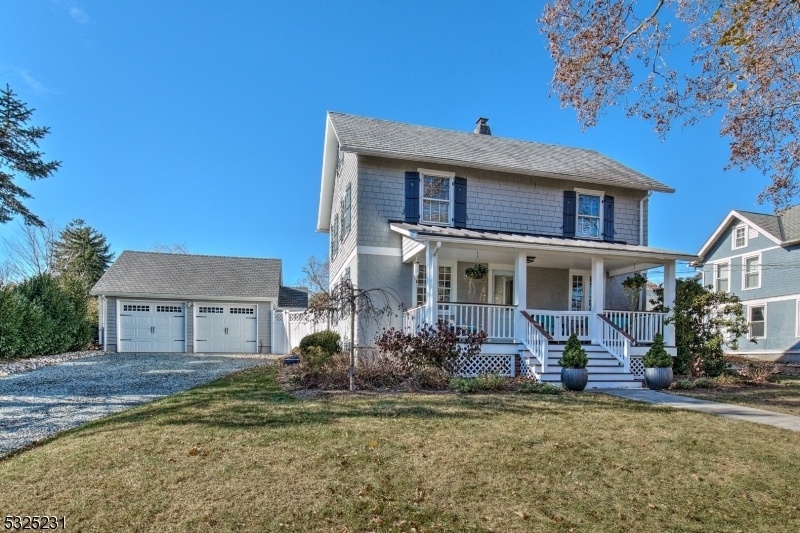4 Hillcrest Ave
Peapack Gladstone Boro, NJ 07934




























Price: $829,000
GSMLS: 3935217Type: Single Family
Style: Colonial
Beds: 4
Baths: 1 Full & 1 Half
Garage: 2-Car
Year Built: 1910
Acres: 0.31
Property Tax: $11,278
Description
Vintage Home With Expansive 3 Level Rear Addition 2018 Matching The Original Character And Charm Of The Home But With All The Modern Amenities. Sumptuous Baths, Gorgeous State Of The Art Kitchen Opening To Spacious Family Room Creating A Warm Inviting Place To Gather With Company. The Kitchen Features Marble Counters And Backsplash With High End Custom Cabinetry, Gas Cooking And Stainless Appliances, There Is A Large Pantry With Stackable Full Size Washer Dryer. The Family Room Offers A Wall Of Glass With Rear Leafy Views, There Is A Gas Fireplace And Built-in Cabinetry. Quality At Every Turn, Plus Original Built-ins In The Dining And Living Room. The Second-floor Features 4 Bedrooms Plus An Office/sitting Room Off The Primary. This Room Also Has The Stairs To The Walkup Attic. The Guest Room Also Opens To The Sitting Room/office Offering Real Versatility With This Layout. The Addition Part Offers An Expanded Hall Bath With 2 More Nice Bedrooms With Tray Ceilings, Large Closets With Built-in Storage Systems. The Basement Has A Couple Rec Areas Plus 2 Storage Rooms. The Rear Yard Is All Fenced With Room For Everything. There Are Bluestone Walkways And Gorgeous Patio Courtyard Area. Lots Of Mature Plantings And Landscaping. The Rocking Chair Front Porch Completes The Picture With Views. At The End Of The Street Off The Cul-de-sac There Is A Trail To Parklands, The Bamboo Grove And Main Town Trail System. Plus, Sidewalks To Town Nyc Train And Fine Dining Just A Few Blocks Away.
Rooms Sizes
Kitchen:
13x11 First
Dining Room:
13x12 First
Living Room:
20x15 First
Family Room:
17x13 First
Den:
n/a
Bedroom 1:
13x12 Second
Bedroom 2:
13x10 Second
Bedroom 3:
12x8
Bedroom 4:
10x10 Second
Room Levels
Basement:
Family Room, Outside Entrance, Rec Room, Storage Room, Utility Room
Ground:
n/a
Level 1:
DiningRm,FamilyRm,Kitchen,Laundry,LivingRm,MudRoom,Pantry,Porch,PowderRm
Level 2:
4+Bedrms,BathMain,Office,SittngRm
Level 3:
Attic
Level Other:
n/a
Room Features
Kitchen:
Center Island, Eat-In Kitchen, Pantry
Dining Room:
Formal Dining Room
Master Bedroom:
Sitting Room
Bath:
n/a
Interior Features
Square Foot:
n/a
Year Renovated:
2018
Basement:
Yes - Bilco-Style Door, Finished-Partially, French Drain, Full
Full Baths:
1
Half Baths:
1
Appliances:
Carbon Monoxide Detector, Dishwasher, Dryer, Kitchen Exhaust Fan, Microwave Oven, Range/Oven-Gas, Refrigerator, Self Cleaning Oven, Stackable Washer/Dryer, Sump Pump, Washer
Flooring:
Tile, Wood
Fireplaces:
1
Fireplace:
Family Room, Gas Ventless
Interior:
Blinds,CODetect,SmokeDet,TubShowr,WlkInCls,WndwTret
Exterior Features
Garage Space:
2-Car
Garage:
Detached Garage, Garage Door Opener
Driveway:
2 Car Width, Crushed Stone
Roof:
Composition Shingle, Slate
Exterior:
Stucco, Wood Shingle
Swimming Pool:
No
Pool:
n/a
Utilities
Heating System:
1 Unit, Baseboard - Cast Iron, Multi-Zone, Radiators - Hot Water
Heating Source:
GasNatur,OilAbIn
Cooling:
1 Unit, Central Air
Water Heater:
From Furnace
Water:
Public Water
Sewer:
Public Sewer
Services:
Fiber Optic, Garbage Included
Lot Features
Acres:
0.31
Lot Dimensions:
n/a
Lot Features:
Cul-De-Sac, Mountain View, Open Lot
School Information
Elementary:
BEDWELL
Middle:
BERNARDS
High School:
BERNARDS
Community Information
County:
Somerset
Town:
Peapack Gladstone Boro
Neighborhood:
n/a
Application Fee:
n/a
Association Fee:
n/a
Fee Includes:
n/a
Amenities:
n/a
Pets:
n/a
Financial Considerations
List Price:
$829,000
Tax Amount:
$11,278
Land Assessment:
$306,000
Build. Assessment:
$354,700
Total Assessment:
$660,700
Tax Rate:
1.71
Tax Year:
2024
Ownership Type:
Fee Simple
Listing Information
MLS ID:
3935217
List Date:
11-19-2024
Days On Market:
0
Listing Broker:
WEICHERT REALTORS
Listing Agent:
Peter Engelmann




























Request More Information
Shawn and Diane Fox
RE/MAX American Dream
3108 Route 10 West
Denville, NJ 07834
Call: (973) 277-7853
Web: FoxHomeHunter.com

