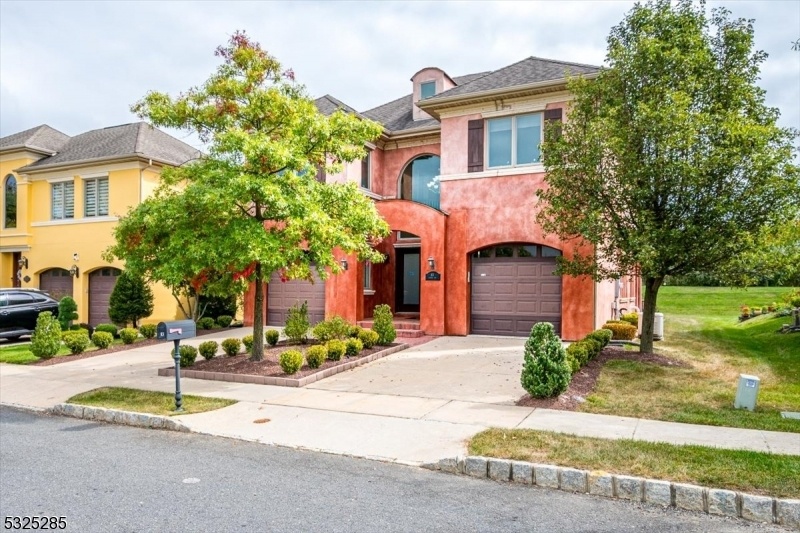83 Bernini Way
South Brunswick Twp, NJ 08852













































Price: $899,900
GSMLS: 3935055Type: Single Family
Style: Colonial
Beds: 3
Baths: 4 Full & 1 Half
Garage: 2-Car
Year Built: 2010
Acres: 0.11
Property Tax: $12,905
Description
Discover This Stunning 3-bedroom, 4.5-bath Home In The Enchanting 55+ Community Of Villaggio, Designed To Reflect The Charm Of A Tuscan Village. From The Moment You Enter, You?re Greeted By A Grand Two-story Foyer That Sets The Tone For Elegance, Highlighted By Beautiful Palladium Windows And Arched Entryways Throughout. The Formal Living Room Features A Cozy Double-sided Fireplace That Seamlessly Connects To The Dining Room, Creating An Inviting Atmosphere For Entertaining. The Gourmet Eat-in Kitchen Is A Chef?s Dream, Showcasing A Large Island With Elegant Pendant Lighting, Custom Cabinetry, Granite Countertops, And Stainless Steel Appliances, Complemented By A Sunny Breakfast Area Perfect For Casual Meals. A Private Elevator Provides Convenient Access To All Floors, Ensuring Easy Movement Throughout The Home. Upstairs, The Luxurious Master Suite Is A True Retreat, Complete With A Comfortable Sitting Area, Two Walk-in Closets, And Two Full Baths?a Lavish Primary Bath Featuring A Jacuzzi Tub And Stand-up Shower, Along With A Second Full Bath. There Is Possibility To Convert Sitting Area In 4th Bedroom With Full Bath. The Fully Finished Basement Adds Even More Living Space, Offering Areas For Recreation, Work, And Play, Along With A Full Bath For Convenience. Residents Of Villaggio Enjoy An Array Of Amenities, Including A Billiards Room, Tennis Courts, Clubhouse, Pool, Exercise Room, And More.
Rooms Sizes
Kitchen:
Ground
Dining Room:
Ground
Living Room:
Ground
Family Room:
Ground
Den:
n/a
Bedroom 1:
First
Bedroom 2:
First
Bedroom 3:
First
Bedroom 4:
n/a
Room Levels
Basement:
Bath(s) Other, Exercise Room, Inside Entrance, Media Room, Utility Room
Ground:
Breakfst,DiningRm,FamilyRm,Foyer,GarEnter,Kitchen,LivingRm,PowderRm
Level 1:
3 Bedrooms, Bath Main, Bath(s) Other, Laundry Room, Office
Level 2:
Attic
Level 3:
n/a
Level Other:
n/a
Room Features
Kitchen:
Center Island, Pantry, Separate Dining Area
Dining Room:
Formal Dining Room
Master Bedroom:
Full Bath, Other Room, Walk-In Closet
Bath:
n/a
Interior Features
Square Foot:
3,528
Year Renovated:
n/a
Basement:
Yes - Finished
Full Baths:
4
Half Baths:
1
Appliances:
Dishwasher, Dryer, Generator-Built-In, Kitchen Exhaust Fan, Microwave Oven, Range/Oven-Gas, Refrigerator, Washer
Flooring:
Carpeting, Wood
Fireplaces:
1
Fireplace:
Dining Room, Living Room
Interior:
n/a
Exterior Features
Garage Space:
2-Car
Garage:
Built-In Garage
Driveway:
1 Car Width
Roof:
Asphalt Shingle
Exterior:
Stucco
Swimming Pool:
n/a
Pool:
Association Pool, Outdoor Pool
Utilities
Heating System:
Forced Hot Air
Heating Source:
Gas-Natural
Cooling:
Central Air
Water Heater:
n/a
Water:
Public Water
Sewer:
Public Sewer
Services:
n/a
Lot Features
Acres:
0.11
Lot Dimensions:
n/a
Lot Features:
n/a
School Information
Elementary:
n/a
Middle:
n/a
High School:
n/a
Community Information
County:
Middlesex
Town:
South Brunswick Twp.
Neighborhood:
Villagio
Application Fee:
n/a
Association Fee:
$380 - Monthly
Fee Includes:
Maintenance-Common Area
Amenities:
Billiards Room, Club House, Elevator, Exercise Room, Jogging/Biking Path, Kitchen Facilities, Pool-Outdoor, Tennis Courts
Pets:
Yes
Financial Considerations
List Price:
$899,900
Tax Amount:
$12,905
Land Assessment:
$70,000
Build. Assessment:
$177,800
Total Assessment:
$247,800
Tax Rate:
5.17
Tax Year:
2023
Ownership Type:
Fee Simple
Listing Information
MLS ID:
3935055
List Date:
11-18-2024
Days On Market:
2
Listing Broker:
RE/MAX ONE
Listing Agent:
Sweta Patel













































Request More Information
Shawn and Diane Fox
RE/MAX American Dream
3108 Route 10 West
Denville, NJ 07834
Call: (973) 277-7853
Web: FoxHomeHunter.com

