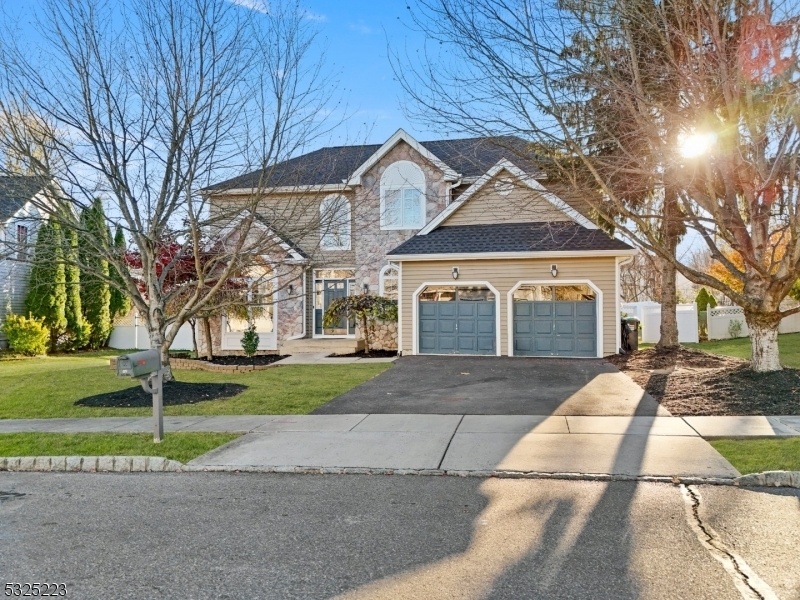42 Jade Ln
Lopatcong Twp, NJ 08865





































Price: $569,990
GSMLS: 3935015Type: Single Family
Style: Colonial
Beds: 4
Baths: 2 Full & 1 Half
Garage: 2-Car
Year Built: Unknown
Acres: 0.25
Property Tax: $9,770
Description
Welcome To The Highly Sought-after Country Hills. This Spacious Home Offers Over 2,400 Square Feet Of Living Space, Including 4 Bedrooms And 2 Full Bathrooms, Plus An Additional Half Bathroom. As You Enter This Stunning Home, You'll Be Greeted By Soaring 20-foot Ceilings, Creating Openness Feel. The Spacious Family Room And Dining Room Are Combined. The Large Eat-in Kitchen Featuring Lots Cabinets For Storage And Plenty Of Counter Space For Meal Prep. Combined To The Kitchen, The Cozy Living Room, Complete With A Fireplace, Offers The Perfect Spot To Relax. Step Into The Oversized Primary Bedroom, Featuring Soaring High Ceilings That Create A Spacious, Open Feel. The Adjoining Primary Suite Offers A Luxurious Retreat With A Private Jacuzzi. This Home Also Offers Three Additional Generously-sized Bedrooms, Each Providing Plenty Of Space And Natural Light. They Share Easy Access To The Main Bathroom, Ensuring Comfort And Convenience For Everyone. Finally, Step Outside To Your Private Outdoor Oasis, Featuring Durable Trex Decking That Offers A Low-maintenance. The Fully Enclosed Backyard Is Surrounded By A High Vinyl Fence. The Roof (2023) Is In Excellent Condition, Paired With 6-inch Gutters, High-efficiency Hvac System (2021), Flooring (2021), Vinyl Siding (2019), Driveway (2023) And Filtration System Capable Of Handling Up To A Million Gallons. It's Truly The Best Of The Best Make Your Offer Today.
Rooms Sizes
Kitchen:
n/a
Dining Room:
n/a
Living Room:
n/a
Family Room:
n/a
Den:
n/a
Bedroom 1:
n/a
Bedroom 2:
n/a
Bedroom 3:
n/a
Bedroom 4:
n/a
Room Levels
Basement:
Office
Ground:
n/a
Level 1:
4 Or More Bedrooms, Bath(s) Other, Dining Room, Family Room, Kitchen, Laundry Room, Living Room, Pantry
Level 2:
4 Or More Bedrooms, Attic, Bath Main, Bath(s) Other
Level 3:
n/a
Level Other:
n/a
Room Features
Kitchen:
Breakfast Bar, Eat-In Kitchen
Dining Room:
Formal Dining Room
Master Bedroom:
n/a
Bath:
n/a
Interior Features
Square Foot:
n/a
Year Renovated:
n/a
Basement:
Yes - Finished-Partially
Full Baths:
2
Half Baths:
1
Appliances:
Carbon Monoxide Detector, Dishwasher, Kitchen Exhaust Fan, Microwave Oven, Range/Oven-Gas
Flooring:
Tile, Wood
Fireplaces:
1
Fireplace:
Living Room
Interior:
n/a
Exterior Features
Garage Space:
2-Car
Garage:
Attached Garage
Driveway:
2 Car Width, Blacktop
Roof:
Asphalt Shingle
Exterior:
Stone, Vinyl Siding
Swimming Pool:
No
Pool:
n/a
Utilities
Heating System:
1 Unit, Forced Hot Air
Heating Source:
Gas-Natural
Cooling:
1 Unit, Ceiling Fan, Central Air
Water Heater:
Gas
Water:
Public Water
Sewer:
Public Sewer
Services:
Cable TV Available, Garbage Extra Charge
Lot Features
Acres:
0.25
Lot Dimensions:
n/a
Lot Features:
Level Lot
School Information
Elementary:
LOPATCONG
Middle:
LOPATCONG
High School:
PHILIPSBRG
Community Information
County:
Warren
Town:
Lopatcong Twp.
Neighborhood:
Country Hills
Application Fee:
n/a
Association Fee:
n/a
Fee Includes:
n/a
Amenities:
n/a
Pets:
Yes
Financial Considerations
List Price:
$569,990
Tax Amount:
$9,770
Land Assessment:
$91,300
Build. Assessment:
$235,800
Total Assessment:
$327,100
Tax Rate:
2.99
Tax Year:
2024
Ownership Type:
Fee Simple
Listing Information
MLS ID:
3935015
List Date:
11-18-2024
Days On Market:
0
Listing Broker:
KELLER WILLIAMS REAL ESTATE
Listing Agent:
Ralph Velez Jr.





































Request More Information
Shawn and Diane Fox
RE/MAX American Dream
3108 Route 10 West
Denville, NJ 07834
Call: (973) 277-7853
Web: FoxHomeHunter.com

