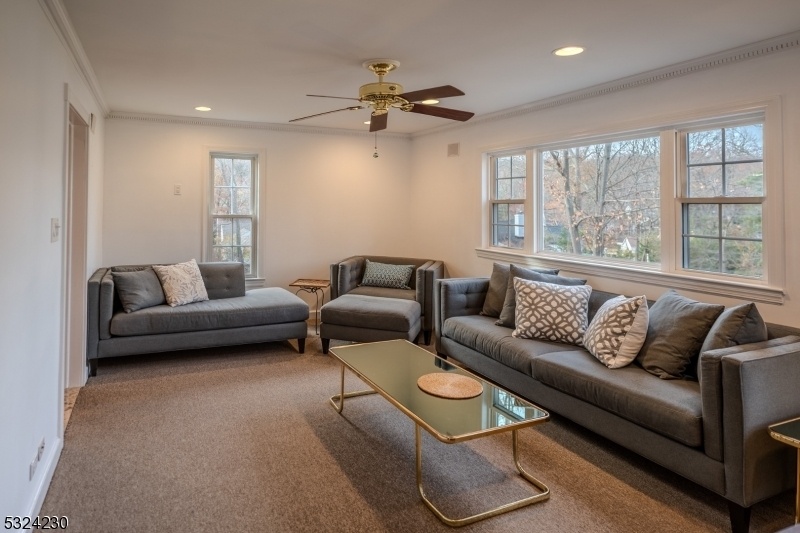97 Lessing Rd
West Orange Twp, NJ 07052



































Price: $789,000
GSMLS: 3934999Type: Single Family
Style: Colonial
Beds: 4
Baths: 2 Full & 1 Half
Garage: 2-Car
Year Built: 1950
Acres: 0.00
Property Tax: $18,267
Description
Welcome To This Classic Center Hall Colonial In The Sought-after St. Cloud Area Of West Orange! This Move-in-ready Home Features 4 Bedrooms, 2.5 Baths, And Three Levels Of Living Space, Plus A Finished Basement With Ample Storage, Laundry Room, A Wine Cellar, And A Garage. As You Step Inside, You Are Greeted By The Classic Charm Of Dental Molding Archways And Hardwood Floors Throughout, That Lead You Into Elegant Living Areas And A Renovated Half Bath. The Inviting Den Is Adjacent To The Chef-inspired Eat-in Kitchen That Features A 7-foot Center Island And State-of-the-art Appliances, 2 Separate Stainless Steel Sinks, Kitchen Garage, Granite Countertops And Ample Cherry Wood Cabinetry. The 2nd Floor Hosts A Full Renovated Bathroom, 2 Bedrooms And A Spacious Primary With 3 Closets! The Third-floor Retreat Includes A Bedroom And Bath With A Charming Footed Tub And Additional Walk-in Storage. Enjoy Year-round Comfort With Central Air And Heating, Plus An Infrared Light System For Cleaner Air Flow. The Expansive Wrap-around Deck Overlooks A Tranquil Backyard On A Double Lot, Perfect For Entertaining Or Relaxing. Hot Tub Being Disassembled. Fireplace Replace Sold As-is, With No Known Issues. Don't Miss Out On This Exceptional Home Easy To Show, Schedule A Tour Today!
Rooms Sizes
Kitchen:
First
Dining Room:
First
Living Room:
First
Family Room:
First
Den:
First
Bedroom 1:
Second
Bedroom 2:
Second
Bedroom 3:
Second
Bedroom 4:
Third
Room Levels
Basement:
GarEnter,Laundry
Ground:
n/a
Level 1:
Den,DiningRm,FamilyRm,InsdEntr,Kitchen,LivingRm,LivDinRm,Pantry,Screened,Toilet
Level 2:
3 Bedrooms, Bath Main
Level 3:
1 Bedroom, Office
Level Other:
n/a
Room Features
Kitchen:
Center Island, Eat-In Kitchen, Pantry
Dining Room:
n/a
Master Bedroom:
Walk-In Closet
Bath:
Soaking Tub, Stall Shower
Interior Features
Square Foot:
3,000
Year Renovated:
n/a
Basement:
Yes - Crawl Space, Finished
Full Baths:
2
Half Baths:
1
Appliances:
Carbon Monoxide Detector, Cooktop - Gas, Dishwasher, Dryer, Hot Tub, Kitchen Exhaust Fan, Microwave Oven, Refrigerator, Wall Oven(s) - Electric, Washer
Flooring:
Carpeting, Tile, Wood
Fireplaces:
1
Fireplace:
Living Room, Wood Burning
Interior:
Carbon Monoxide Detector, Cedar Closets, Fire Extinguisher, Smoke Detector
Exterior Features
Garage Space:
2-Car
Garage:
Built-In Garage
Driveway:
2 Car Width
Roof:
Asphalt Shingle
Exterior:
Wood Shingle
Swimming Pool:
No
Pool:
n/a
Utilities
Heating System:
1 Unit, Forced Hot Air
Heating Source:
Electric, Gas-Natural
Cooling:
Attic Fan, Ceiling Fan, Central Air, House Exhaust Fan
Water Heater:
Gas
Water:
Public Water
Sewer:
Public Sewer
Services:
Garbage Included
Lot Features
Acres:
0.00
Lot Dimensions:
100X140 IRR*
Lot Features:
n/a
School Information
Elementary:
ST CLOUD
Middle:
ROOSEVELT
High School:
W ORANGE
Community Information
County:
Essex
Town:
West Orange Twp.
Neighborhood:
ST CLOUD
Application Fee:
n/a
Association Fee:
n/a
Fee Includes:
n/a
Amenities:
Storage
Pets:
n/a
Financial Considerations
List Price:
$789,000
Tax Amount:
$18,267
Land Assessment:
$165,400
Build. Assessment:
$231,900
Total Assessment:
$397,300
Tax Rate:
4.60
Tax Year:
2023
Ownership Type:
Fee Simple
Listing Information
MLS ID:
3934999
List Date:
11-18-2024
Days On Market:
15
Listing Broker:
WEICHERT REALTORS
Listing Agent:
Taijah Shanee Walker



































Request More Information
Shawn and Diane Fox
RE/MAX American Dream
3108 Route 10 West
Denville, NJ 07834
Call: (973) 277-7853
Web: FoxHomeHunter.com

