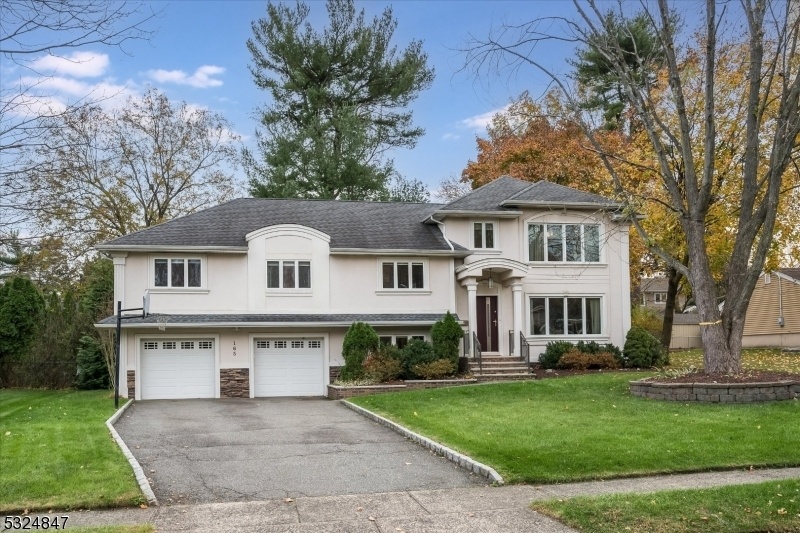165 Chadwick Pl
Glen Rock Boro, NJ 07452












































Price: $1,449,000
GSMLS: 3934909Type: Single Family
Style: Split Level
Beds: 4
Baths: 3 Full
Garage: 2-Car
Year Built: 1957
Acres: 0.26
Property Tax: $16,841
Description
Welcome To This Beautifully Expanded & Renovated Home,brimming With Endless Updates & Situated On One Of Glen Rock's Favorite Streets.the Lovely Entry Foyer Leads To A Bright Living Rm & Open Concept Dining Rm That Flows Into The Custom Kitchen Designed With Stunning Cabinetry,granite Counters,an Extra Prep Sink & Stainless Steel Appliances.there's Plenty Of Casual Seating In The Kitchen At The Breakfast Bar That Opens To An Expansive Great Rm With Vaulted Ceilings,beautiful Stacked Stone Fireplace With Gas Starter & Sliding Glass Door To The Deck,patio With Gazebo & Private Backyard-perfect For Entertaining & Today's Comfortable Lifestyle.back Inside,just A Few Steps Away From The Kitchen,you'll Find A Spacious Den/guest Rm With A Sliding Barn Door For Privacy,full Bath & Inside Entrance From The Attached 2 Car Garage.upstairs Offers 4 Brs Including The Primary Bedroom Suite-a Private Oasis Crowned By A Tray Ceiling,that Has It All-a Sumptuous Bath Including A Jetted Tub,oversized Shower With Built-in Bench,a Double Sink Vanity, 2 Large Walk-in Closets,& Its Own Home Office!there Are 3 Additional Brs-one With A Walk-in Closet,& A Cheery Laundry Room Plus A Hall Bath.the Basement Is A Wonderful Surprise With A Terrific Rec Rm.this Lovely Home Is Filled With An Abundance Of Additional Fine Updates-there's Nothing To Do But Unpack Your Bags!all This With Glen Rock's Top-rated Schools,minutes To The Best Nyc Commute,& Charming Downtown Dining & Shopping.
Rooms Sizes
Kitchen:
n/a
Dining Room:
n/a
Living Room:
n/a
Family Room:
n/a
Den:
n/a
Bedroom 1:
n/a
Bedroom 2:
n/a
Bedroom 3:
n/a
Bedroom 4:
n/a
Room Levels
Basement:
n/a
Ground:
n/a
Level 1:
n/a
Level 2:
n/a
Level 3:
n/a
Level Other:
n/a
Room Features
Kitchen:
Breakfast Bar
Dining Room:
n/a
Master Bedroom:
n/a
Bath:
n/a
Interior Features
Square Foot:
2,900
Year Renovated:
2016
Basement:
Yes - Finished
Full Baths:
3
Half Baths:
0
Appliances:
Carbon Monoxide Detector, Dishwasher, Disposal, Dryer, Microwave Oven, Range/Oven-Gas, Refrigerator, Washer
Flooring:
n/a
Fireplaces:
1
Fireplace:
Gas Fireplace, Great Room
Interior:
n/a
Exterior Features
Garage Space:
2-Car
Garage:
Attached,DoorOpnr,InEntrnc
Driveway:
2 Car Width
Roof:
Asphalt Shingle
Exterior:
Stone, Stucco, Vinyl Siding
Swimming Pool:
n/a
Pool:
n/a
Utilities
Heating System:
Baseboard - Hotwater, Multi-Zone
Heating Source:
Gas-Natural
Cooling:
Central Air, Multi-Zone Cooling
Water Heater:
n/a
Water:
Public Water
Sewer:
Public Sewer
Services:
n/a
Lot Features
Acres:
0.26
Lot Dimensions:
87 X 130
Lot Features:
n/a
School Information
Elementary:
n/a
Middle:
GLEN RCK M
High School:
GLEN RCK H
Community Information
County:
Bergen
Town:
Glen Rock Boro
Neighborhood:
n/a
Application Fee:
n/a
Association Fee:
n/a
Fee Includes:
n/a
Amenities:
n/a
Pets:
n/a
Financial Considerations
List Price:
$1,449,000
Tax Amount:
$16,841
Land Assessment:
$307,600
Build. Assessment:
$239,000
Total Assessment:
$546,600
Tax Rate:
3.16
Tax Year:
2023
Ownership Type:
Fee Simple
Listing Information
MLS ID:
3934909
List Date:
11-18-2024
Days On Market:
2
Listing Broker:
KELLER WILLIAMS VILLAGE SQUARE
Listing Agent:
Nena Colligan












































Request More Information
Shawn and Diane Fox
RE/MAX American Dream
3108 Route 10 West
Denville, NJ 07834
Call: (973) 277-7853
Web: FoxHomeHunter.com

