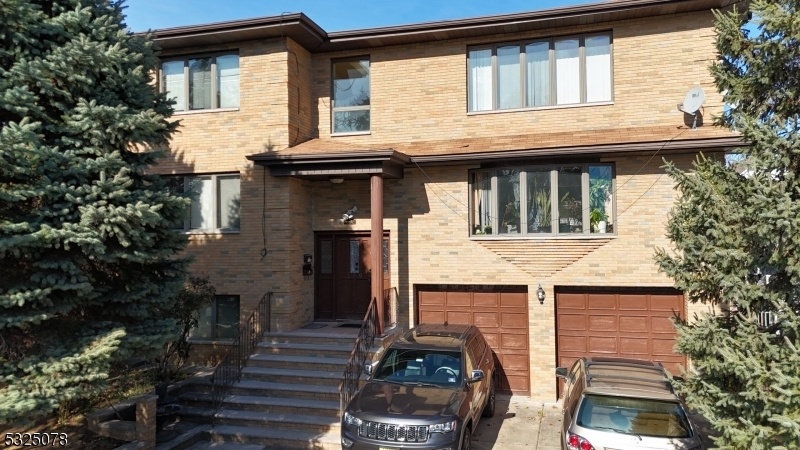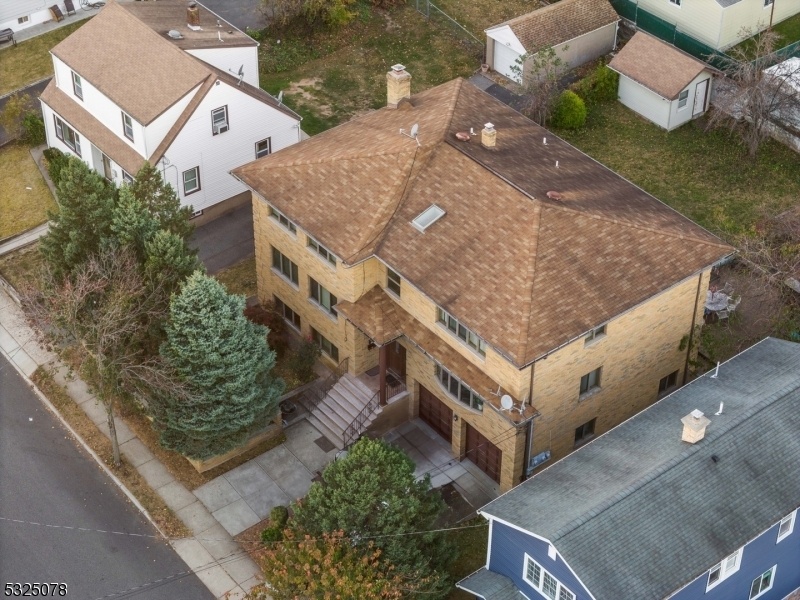159 Dewey St
Garfield City, NJ 07026



























Price: $1,199,000
GSMLS: 3934881Type: Multi-Family
Style: 2-Two Story, Under/Over
Total Units: 2
Beds: 8
Baths: 5 Full
Garage: 2-Car
Year Built: 1993
Acres: 0.21
Property Tax: $18,951
Description
An Extraordinary Opportunity Awaits With This Stunning Oversized All-brick Custom-built Two-family Home. This Exceptional Property Offers Unmatched Living Accommodations With Thoughtfully Designed Layouts On Each Floor. The First And Second Floors Each Feature A Spacious Living Room, A Formal Dining Room, An Eat-in Kitchen, Three Generously Sized Bedrooms, And Two Full Bathrooms. The Master Baths Are A True Retreat, Complete With Relaxing Jacuzzis. The Ground Floor Extends Your Living Space With A Cozy Family Room Featuring A Fireplace, An Additional 2 Bedrooms, A Full Bath, A Laundry Room, A Utility Room, And Convenient Access To A Two-car Garage. This Home Is A Masterpiece Of Comfort And Practicality, Boasting Bright And Airy Rooms, Beautiful Hardwood Floors Throughout, Ample Storage, A Charming Bonus Balcony And A Spacious Backyard That's Perfect For Both Relaxation And Entertaining . Situated In A Prime Location, This Property Is Just A Short Drive To Shopping, Schools, And Offers Easy Access To Major Roadways And Transportation To Nyc . Don't Miss This Rare Gem!
General Info
Style:
2-Two Story, Under/Over
SqFt Building:
n/a
Total Rooms:
14
Basement:
Yes - Finished, Full
Interior:
Bar-Wet, Carbon Monoxide Detector, Fire Alarm Sys, Fire Extinguisher, Smoke Detector, Wood Floors
Roof:
Asphalt Shingle
Exterior:
Brick
Lot Size:
n/a
Lot Desc:
n/a
Parking
Garage Capacity:
2-Car
Description:
Attached Garage, Finished Garage, Garage Door Opener
Parking:
2 Car Width, Concrete
Spaces Available:
4
Unit 1
Bedrooms:
3
Bathrooms:
2
Total Rooms:
5
Room Description:
Bedrooms, Dining Room, Kitchen, Living Room, Pantry, Master Bedroom
Levels:
1
Square Foot:
n/a
Fireplaces:
n/a
Appliances:
Carbon Monoxide Detector, Range/Oven - Gas, Refrigerator, Smoke Detector
Utilities:
Tenant Pays Electric, Tenant Pays Gas, Tenant Pays Water
Handicap:
No
Unit 2
Bedrooms:
3
Bathrooms:
2
Total Rooms:
5
Room Description:
Bedrooms, Dining Room, Kitchen, Living Room, Pantry, Master Bedroom
Levels:
1
Square Foot:
n/a
Fireplaces:
n/a
Appliances:
Carbon Monoxide Detector, Range/Oven - Gas, Refrigerator, Smoke Detector
Utilities:
Tenant Pays Electric, Tenant Pays Gas, Tenant Pays Water
Handicap:
No
Unit 3
Bedrooms:
2
Bathrooms:
1
Total Rooms:
4
Room Description:
Bedrooms, Family Room, Laundry Room, See Remarks
Levels:
1
Square Foot:
n/a
Fireplaces:
1
Appliances:
n/a
Utilities:
n/a
Handicap:
n/a
Unit 4
Bedrooms:
n/a
Bathrooms:
n/a
Total Rooms:
n/a
Room Description:
n/a
Levels:
n/a
Square Foot:
n/a
Fireplaces:
n/a
Appliances:
n/a
Utilities:
n/a
Handicap:
n/a
Utilities
Heating:
2 Units, Baseboard - Hotwater
Heating Fuel:
Gas-Natural
Cooling:
2 Units, Central Air, Multi-Zone Cooling
Water Heater:
Gas
Water:
Public Water
Sewer:
Public Sewer
Utilities:
All Underground
Services:
n/a
School Information
Elementary:
WASH-IRVIN
Middle:
GARFIELD
High School:
GARFIELD
Community Information
County:
Bergen
Town:
Garfield City
Neighborhood:
n/a
Financial Considerations
List Price:
$1,199,000
Tax Amount:
$18,951
Land Assessment:
$150,000
Build. Assessment:
$457,600
Total Assessment:
$607,600
Tax Rate:
3.28
Tax Year:
2023
Listing Information
MLS ID:
3934881
List Date:
11-17-2024
Days On Market:
3
Listing Broker:
REALTY ONE GROUP LEGEND
Listing Agent:
Besmir Vatoci



























Request More Information
Shawn and Diane Fox
RE/MAX American Dream
3108 Route 10 West
Denville, NJ 07834
Call: (973) 277-7853
Web: FoxHomeHunter.com

