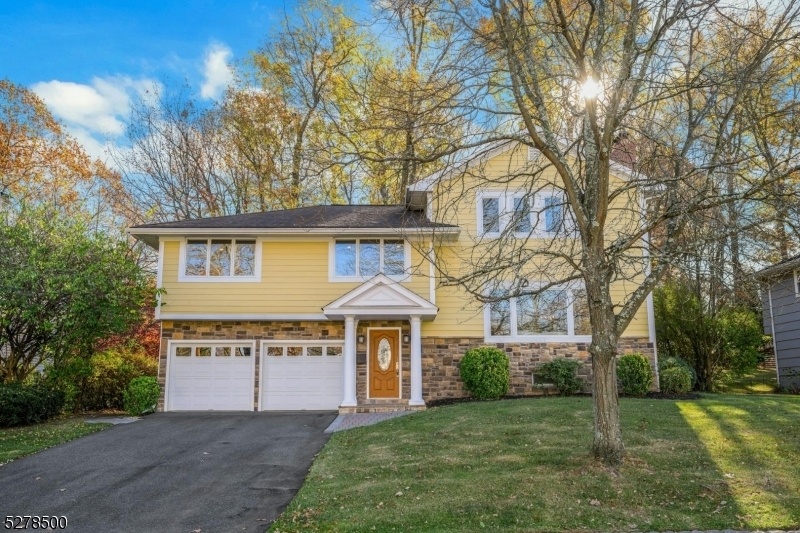25 Beverly Road
Summit City, NJ 07901













































Price: $1,499,000
GSMLS: 3934778Type: Single Family
Style: Split Level
Beds: 5
Baths: 4 Full
Garage: 2-Car
Year Built: 1961
Acres: 0.26
Property Tax: $14,945
Description
A Meticulously Updated Custom Split Level On Private Grounds Awaits In The Sought-after Summit Neighborhood, Renovated & Expanded In 2013, Offering A Modern Floorplan W/3000+ Sf Of Turnkey Elegant Living Space. 5 Brs & 4 Full Bts Including A Step-free 1stfloor Br W/ Adjacent Bath. Thoughtfully Designed Interiors Are Enriched By Hardwood Floors, Oak Stairs, Custom Wainscoting, Crown & Baseboard Molding, Recessed Lighting. The Formal Living & Dining Room Are Inviting. The Gourmet Kitchen Offers Premium Cabinetry Granite Counters Breakfast Bar For 6, & Ge Monogram Appliances. Extending The Living Quarters Is An Expansive Open-concept Fr W/ Eating Area, Vaulted Ceiling, Gas-burning Fireplace & Wall Of Windows, Seamlessly Connected To The Composite Deck & Paver Patio. The Full-floor Primary Br Suite Features Vaulted Ceiling Expansive Dressing Room W/linen Closet, Walk-in & 3 Additional Closets, Spa-like Bth W/ Vaulted Ceiling Soaking Tub & Glass-enclosed Shower & Laundry Closet W/ Stackable W&d. 3 Additional Sizable Brs, One Also En-suite. Also Included Is A Basement Offering A Rec Room, Laundry Area, 2-car Garage Built-in Shelving & Driveway Parking For 4 Cars. Other Features: Replaced Windows, Interior & Exterior Doors, Insulated Garage Doors, 2-zone Hvac Upgraded Electrical Service, Gutters W/ Leaf Covers, Fiber Cement Siding & 22kw Generac Whole-house Generator. With Its Prime Location, Amenities, And Value, This Turnkey Home Is A Gem That Should Not Be Missed.
Rooms Sizes
Kitchen:
9x17 First
Dining Room:
11x13 First
Living Room:
21x13 First
Family Room:
20x21 First
Den:
n/a
Bedroom 1:
21x13 Third
Bedroom 2:
14x11 Second
Bedroom 3:
11x12 Second
Bedroom 4:
11x11 Second
Room Levels
Basement:
Laundry Room, Rec Room, Utility Room
Ground:
1Bedroom,BathOthr,Foyer,GarEnter,OutEntrn
Level 1:
DiningRm,FamilyRm,Kitchen,LivingRm,OutEntrn
Level 2:
3 Bedrooms, Bath(s) Other
Level 3:
1Bedroom,BathMain,SeeRem
Level Other:
n/a
Room Features
Kitchen:
Breakfast Bar
Dining Room:
Formal Dining Room
Master Bedroom:
Dressing Room, Full Bath, Walk-In Closet
Bath:
Jetted Tub, Stall Shower
Interior Features
Square Foot:
3,120
Year Renovated:
2013
Basement:
Yes - Finished-Partially, French Drain, Partial
Full Baths:
4
Half Baths:
0
Appliances:
Carbon Monoxide Detector, Cooktop - Gas, Dishwasher, Disposal, Dryer, Generator-Built-In, Kitchen Exhaust Fan, Refrigerator, Stackable Washer/Dryer, Sump Pump, Wall Oven(s) - Electric, Washer, Wine Refrigerator
Flooring:
Stone, Tile, Vinyl-Linoleum, Wood
Fireplaces:
2
Fireplace:
Family Room, Gas Fireplace, Gas Ventless, Living Room, Wood Burning
Interior:
Blinds,CODetect,CeilCath,FireExtg,CeilHigh,JacuzTyp,Skylight,SmokeDet,StallShw,StallTub,TubShowr,WlkInCls
Exterior Features
Garage Space:
2-Car
Garage:
Attached,DoorOpnr,InEntrnc
Driveway:
2 Car Width, Blacktop
Roof:
Asphalt Shingle
Exterior:
Composition Siding
Swimming Pool:
No
Pool:
n/a
Utilities
Heating System:
2 Units, Forced Hot Air
Heating Source:
Gas-Natural
Cooling:
2 Units, Central Air
Water Heater:
Gas
Water:
Public Water, Water Charge Extra
Sewer:
Public Sewer, Sewer Charge Extra
Services:
Cable TV Available, Fiber Optic Available, Garbage Included
Lot Features
Acres:
0.26
Lot Dimensions:
75X150
Lot Features:
Level Lot
School Information
Elementary:
Washington
Middle:
Summit MS
High School:
Summit HS
Community Information
County:
Union
Town:
Summit City
Neighborhood:
Close to Downtown Su
Application Fee:
n/a
Association Fee:
n/a
Fee Includes:
n/a
Amenities:
n/a
Pets:
Yes
Financial Considerations
List Price:
$1,499,000
Tax Amount:
$14,945
Land Assessment:
$144,400
Build. Assessment:
$201,000
Total Assessment:
$345,400
Tax Rate:
4.33
Tax Year:
2023
Ownership Type:
Fee Simple
Listing Information
MLS ID:
3934778
List Date:
11-16-2024
Days On Market:
5
Listing Broker:
PROMINENT PROPERTIES SIR
Listing Agent:
Martha Mcdonnell













































Request More Information
Shawn and Diane Fox
RE/MAX American Dream
3108 Route 10 West
Denville, NJ 07834
Call: (973) 277-7853
Web: FoxHomeHunter.com

