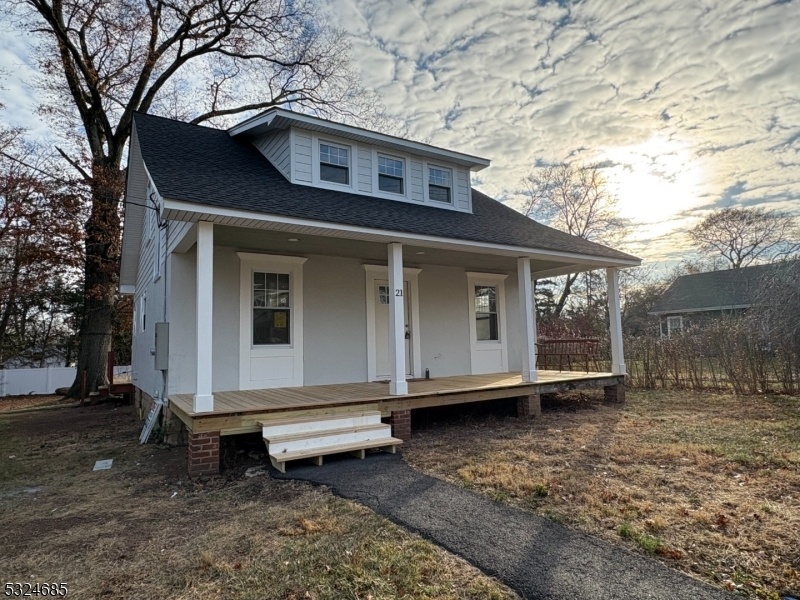21 Hillside Ter
Bernards Twp, NJ 07920
































Price: $785,000
GSMLS: 3934572Type: Single Family
Style: Colonial
Beds: 2
Baths: 1 Full & 1 Half
Garage: 2-Car
Year Built: 1924
Acres: 0.28
Property Tax: $8,041
Description
Within The Oak Street District These Opportunities Do Not Come Along Very Often Especially On An Oversized Lot Like This One. This Home Is Currently Being Completely Renovated Including A Well-appointed Trim Package, Hardwood Floors Throughout, Brand New Gourmet Kitchen With White Shaker Cabinets/stainless Appliances/quartz Countertops/subway Tile Backsplash, Brand New Bathrooms, Brand New 2-zone Heat & Central Air, 20x17 Deck Off The Family Room, 29x8 Front Covered Cedar Porch, Brand New 30-roof, Brand New 35-year Engineered Wood Siding, Prewired Including The Transfer Switch For A Whole House Generac Generator. The Buyer Can Still Pick Out Tile In The Bathrooms, Kitchen Quartz Countertops, Kitchen Hardware And The Hardwood Flooring Stain Color. This Home Also Sets Up Perfectly For A Major Addition With This Very Rare "intown Oversized Lot. 12/5 Update Builder Is Moving Forward With Selections And Finishing The Home. Buyers Can Expect A 1/31/2025 Completion Date.
Rooms Sizes
Kitchen:
14x12 First
Dining Room:
14x12 First
Living Room:
19x12 First
Family Room:
18x13 First
Den:
n/a
Bedroom 1:
21x11 Second
Bedroom 2:
12x11
Bedroom 3:
n/a
Bedroom 4:
n/a
Room Levels
Basement:
n/a
Ground:
n/a
Level 1:
Dining Room, Entrance Vestibule, Family Room, Foyer, Kitchen, Laundry Room, Living Room, Powder Room
Level 2:
2 Bedrooms, Bath(s) Other
Level 3:
n/a
Level Other:
n/a
Room Features
Kitchen:
Pantry
Dining Room:
Formal Dining Room
Master Bedroom:
n/a
Bath:
n/a
Interior Features
Square Foot:
n/a
Year Renovated:
2024
Basement:
Yes - Full, Unfinished, Walkout
Full Baths:
1
Half Baths:
1
Appliances:
Carbon Monoxide Detector, Dishwasher, Kitchen Exhaust Fan, Microwave Oven, Range/Oven-Gas, Refrigerator, Self Cleaning Oven, Stackable Washer/Dryer
Flooring:
Tile, Wood
Fireplaces:
No
Fireplace:
n/a
Interior:
CeilBeam,CODetect,FireExtg,SmokeDet,TubShowr
Exterior Features
Garage Space:
2-Car
Garage:
Detached Garage
Driveway:
1 Car Width, Additional Parking, Blacktop
Roof:
Asphalt Shingle
Exterior:
Stucco, Wood
Swimming Pool:
No
Pool:
n/a
Utilities
Heating System:
2 Units, Forced Hot Air
Heating Source:
Gas-Natural
Cooling:
2 Units, Central Air
Water Heater:
Gas
Water:
Public Water
Sewer:
Public Sewer
Services:
Cable TV Available, Fiber Optic Available, Garbage Extra Charge
Lot Features
Acres:
0.28
Lot Dimensions:
n/a
Lot Features:
Level Lot, Wooded Lot
School Information
Elementary:
OAK ST
Middle:
W ANNIN
High School:
RIDGE
Community Information
County:
Somerset
Town:
Bernards Twp.
Neighborhood:
n/a
Application Fee:
n/a
Association Fee:
n/a
Fee Includes:
n/a
Amenities:
n/a
Pets:
n/a
Financial Considerations
List Price:
$785,000
Tax Amount:
$8,041
Land Assessment:
$296,200
Build. Assessment:
$155,800
Total Assessment:
$452,000
Tax Rate:
1.78
Tax Year:
2024
Ownership Type:
Fee Simple
Listing Information
MLS ID:
3934572
List Date:
11-14-2024
Days On Market:
142
Listing Broker:
RE/MAX CLASSIC GROUP
Listing Agent:
































Request More Information
Shawn and Diane Fox
RE/MAX American Dream
3108 Route 10 West
Denville, NJ 07834
Call: (973) 277-7853
Web: FoxHomeHunter.com

