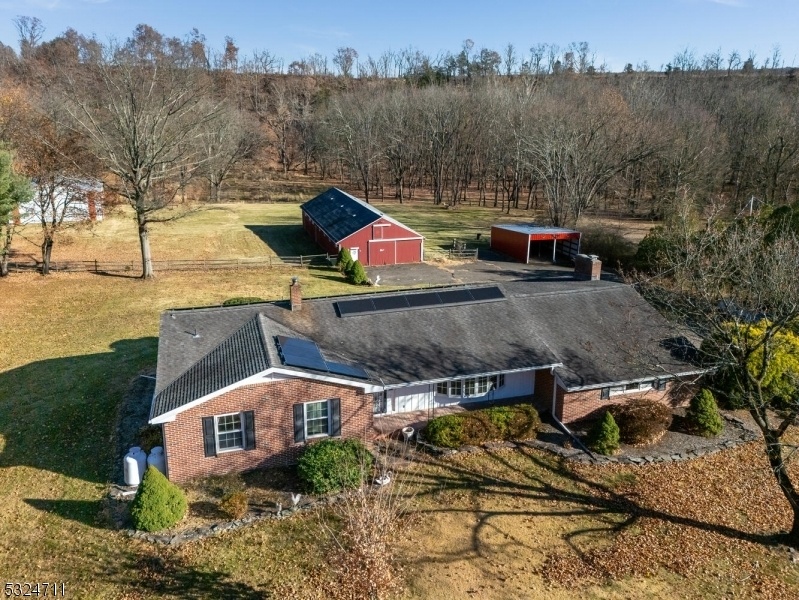42 Rainbow Hill Rd
East Amwell Twp, NJ 08822




























Price: $699,900
GSMLS: 3934528Type: Single Family
Style: Ranch
Beds: 3
Baths: 2 Full & 1 Half
Garage: 4-Car
Year Built: 1973
Acres: 6.20
Property Tax: $12,001
Description
This All-brick 3 Br, 2.5 Ba Stirling-built Ranch Is Delightfully Situated On 6.2 Magnificent Acres With A 30'x 82' (10)-stall Barn W/ Wash Stall & Tack Room, Additional 63' X 43' And 30' X 20' Outbuildings, And Open Lawn/meadow Privately Buffered By A Wooded Backdrop Leading Down To The Scenic Neshanic River. Impeccably Maintained, This Home Offers The Convenience Of 1-level Living With Everything You Need (including Laundry) Located On The Main Living Level. Special Features Include An Automatic Propane-fired Whole-house Generator, Free Electricity From The Seller-owned Solar Panel Array, Finished Basement, Hardwood Floors, Expansive Lr/great Room (currently Used As An Expanded Dr), Fr With Raised Hearth Fp, Eik With Updated Stainless-steel Refrigerator & Granite Breakfast Bar, And Dr With Sliding Glass Door Out To A Large Composite Deck With Amazing Views! Set Amidst Rolling Farms & Country Estates You Couldn't Ask For A More Peaceful Location, While Also Just Minutes To Nearby Shopping In Flemington And Only 15 Miles To Princeton. The Award-winning Blue Ribbon Hchs School District Is An Added Bonus!
Rooms Sizes
Kitchen:
14x12 First
Dining Room:
15x11 First
Living Room:
22x13 First
Family Room:
28x17 Basement
Den:
n/a
Bedroom 1:
16x13 First
Bedroom 2:
13x12 First
Bedroom 3:
12x11 First
Bedroom 4:
n/a
Room Levels
Basement:
Family Room
Ground:
n/a
Level 1:
3Bedroom,BathMain,BathOthr,DiningRm,GarEnter,Kitchen,Laundry,LivingRm,OutEntrn,PowderRm
Level 2:
n/a
Level 3:
n/a
Level Other:
n/a
Room Features
Kitchen:
Breakfast Bar, Eat-In Kitchen, Pantry
Dining Room:
Formal Dining Room
Master Bedroom:
1st Floor, Full Bath, Walk-In Closet
Bath:
n/a
Interior Features
Square Foot:
n/a
Year Renovated:
n/a
Basement:
Yes - Finished, Full
Full Baths:
2
Half Baths:
1
Appliances:
Carbon Monoxide Detector, Dryer, Generator-Built-In, Range/Oven-Electric, Refrigerator, Washer
Flooring:
Carpeting, Wood
Fireplaces:
1
Fireplace:
Family Room
Interior:
CODetect,FireExtg,SmokeDet,StallShw,TubShowr,WlkInCls
Exterior Features
Garage Space:
4-Car
Garage:
Attached Garage, Carport-Detached
Driveway:
Additional Parking, Blacktop
Roof:
Asphalt Shingle
Exterior:
Brick
Swimming Pool:
n/a
Pool:
n/a
Utilities
Heating System:
Forced Hot Air
Heating Source:
OilAbIn
Cooling:
Central Air
Water Heater:
Electric
Water:
Well
Sewer:
Septic
Services:
Cable TV Available
Lot Features
Acres:
6.20
Lot Dimensions:
n/a
Lot Features:
Open Lot, Stream On Lot
School Information
Elementary:
EASTAMWELL
Middle:
EASTAMWELL
High School:
HUNTCENTRL
Community Information
County:
Hunterdon
Town:
East Amwell Twp.
Neighborhood:
n/a
Application Fee:
n/a
Association Fee:
n/a
Fee Includes:
n/a
Amenities:
n/a
Pets:
n/a
Financial Considerations
List Price:
$699,900
Tax Amount:
$12,001
Land Assessment:
$222,000
Build. Assessment:
$232,100
Total Assessment:
$454,100
Tax Rate:
2.60
Tax Year:
2024
Ownership Type:
Fee Simple
Listing Information
MLS ID:
3934528
List Date:
11-14-2024
Days On Market:
6
Listing Broker:
CORCORAN SAWYER SMITH
Listing Agent:
Mark Jacobson




























Request More Information
Shawn and Diane Fox
RE/MAX American Dream
3108 Route 10 West
Denville, NJ 07834
Call: (973) 277-7853
Web: FoxHomeHunter.com

