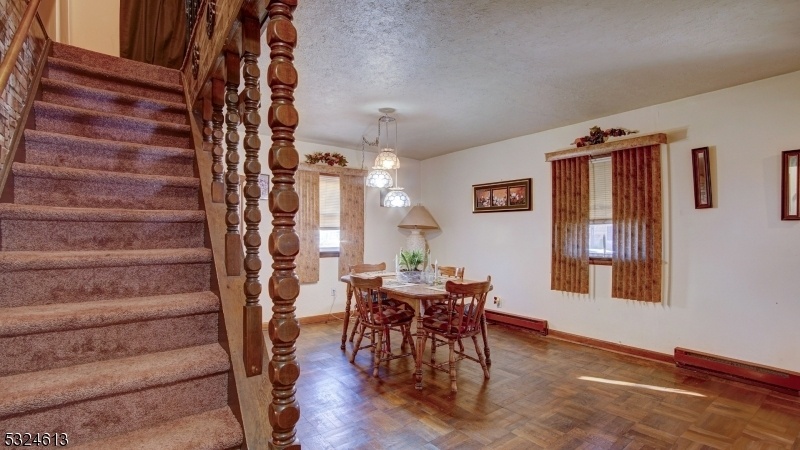125 Frederick St
Carteret Boro, NJ 07008































Price: $479,000
GSMLS: 3934417Type: Single Family
Style: Cape Cod
Beds: 3
Baths: 1 Full
Garage: 2-Car
Year Built: 1947
Acres: 0.11
Property Tax: $7,644
Description
Welcome To This Lovely Cape Cod Home In The Heart Of Carteret Nearby To Waterfront Park W/ Scenic Views, Area Parks, Transportation & Upcoming Ferry. It Features 3 Spacious Bedrooms, Charming Arched Doorways, Wood Floors, Recessed Lights & Fully Fenced Yard. The Eat-in Kitchen Boasts Newer Appliances, Corian Countertops,& Plenty Of Cabinetry Adjacent To The Formal Dr. The Inviting Fr Offers A Cathedral Ceiling & Sliding Doors That Open To A Fenced Backyard, Complete W/ A Paver Patio & Garden Area. The Primary Bedroom & A 2nd Bedroom Are Conveniently Located On The 1st Floor. The Full Bathroom On This Level Is Elegantly Appointed W/ Tile Floors, A Shaker-style Vanity, A Tub &shower W/ Glass Doors, Tile Walls, A Medicine Cabinet, & Upgraded Overhead Lighting & A Vent Fan. Upstairs, You'll Find A Large Br W/ 3 Additional Storage Spaces In The Eaves & A Spacious Closet That Spans The Room's Length. The Fully Finished Basement Adds Tremendous Living Space, Complete W/ A Summer Kitchen, Recreation Rm, Recessed Lighting, & A Separate Rm That Can Be Used For A Variety Of Purposes Such As Home Office/ Gym, Along W/ Additional Storage & Utility Room. The Home Also Features A Newer Hwh & Brand-new Ac. The Property Includes A Detached Extra-large 2-car Garage W/ Loft Storage & Side Door Entrance. Home Is Located Near Trains, Buses, Shopping, All Major Roadways, Seconds Off Njtp, Restaurants, And More, Offering Convenience & Comfort In A Sought-after Neighborhood.
Rooms Sizes
Kitchen:
First
Dining Room:
First
Living Room:
n/a
Family Room:
First
Den:
First
Bedroom 1:
First
Bedroom 2:
First
Bedroom 3:
Second
Bedroom 4:
n/a
Room Levels
Basement:
Exercise Room, Laundry Room, Rec Room, Utility Room
Ground:
n/a
Level 1:
2 Bedrooms, Bath Main, Dining Room, Family Room, Foyer
Level 2:
1 Bedroom
Level 3:
n/a
Level Other:
n/a
Room Features
Kitchen:
Breakfast Bar, Eat-In Kitchen
Dining Room:
Formal Dining Room
Master Bedroom:
1st Floor
Bath:
Tub Shower
Interior Features
Square Foot:
n/a
Year Renovated:
n/a
Basement:
Yes - Finished, Full
Full Baths:
1
Half Baths:
0
Appliances:
Dishwasher, Dryer, Microwave Oven, Range/Oven-Gas, Refrigerator, Washer
Flooring:
Carpeting, Laminate, Tile, Wood
Fireplaces:
No
Fireplace:
n/a
Interior:
CeilCath,TubShowr
Exterior Features
Garage Space:
2-Car
Garage:
Detached Garage, Loft Storage, Oversize Garage
Driveway:
2 Car Width, Concrete
Roof:
Asphalt Shingle
Exterior:
Brick, Stucco
Swimming Pool:
n/a
Pool:
n/a
Utilities
Heating System:
Forced Hot Air
Heating Source:
Gas-Natural
Cooling:
Central Air
Water Heater:
n/a
Water:
Public Water
Sewer:
Public Sewer
Services:
n/a
Lot Features
Acres:
0.11
Lot Dimensions:
50X100
Lot Features:
Level Lot
School Information
Elementary:
CARTERET
Middle:
CARTERET
High School:
CARTERET
Community Information
County:
Middlesex
Town:
Carteret Boro
Neighborhood:
n/a
Application Fee:
n/a
Association Fee:
n/a
Fee Includes:
n/a
Amenities:
n/a
Pets:
n/a
Financial Considerations
List Price:
$479,000
Tax Amount:
$7,644
Land Assessment:
$125,000
Build. Assessment:
$121,100
Total Assessment:
$246,100
Tax Rate:
3.11
Tax Year:
2023
Ownership Type:
Fee Simple
Listing Information
MLS ID:
3934417
List Date:
11-14-2024
Days On Market:
6
Listing Broker:
RE/MAX INNOVATION
Listing Agent:
Susan Marcrie































Request More Information
Shawn and Diane Fox
RE/MAX American Dream
3108 Route 10 West
Denville, NJ 07834
Call: (973) 277-7853
Web: FoxHomeHunter.com

