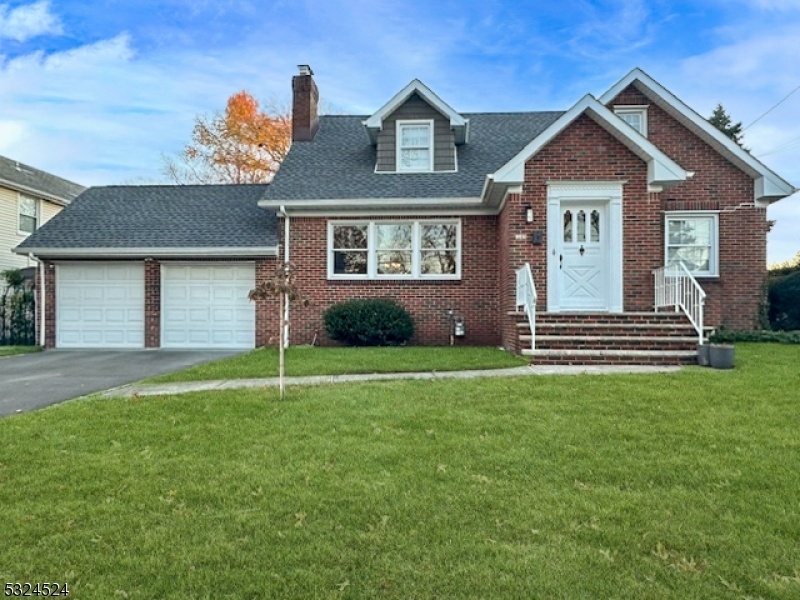253 Lincoln Ave
Union Twp, NJ 07083

Price: $574,999
GSMLS: 3934337Type: Single Family
Style: Cape Cod
Beds: 3
Baths: 3 Full
Garage: 2-Car
Year Built: 1952
Acres: 0.20
Property Tax: $11,711
Description
Custom Brick Cape W/ 2 Car Garage, Oversized Yard W/ Patio & Enclosed Porch, Welcoming Lg Living Rm W/ Wood Burning Fireplace & Well Maintained Hardwd Flrs Throughout, Formal Living Rm, Eat In Kitchen, 1st Flr Owner's Bedrm & Full Bath - 2nd Flr Has 2 Bedrms & 1 Full Bath - Basement Ceilings Have Good Height & Basement Is Finished W/ Laundry & A Full Bath, Walls Are Notty Pine Throughout W/ Custom Built-in, Basement Has Walk-out To Garage. This Cape Has Oversized Rooms, New Roof 2023, 200 Amp Elec Panel, New Chimney Liner - Quality & Care Shines Through And Through. Large Property 70x127
Rooms Sizes
Kitchen:
First
Dining Room:
First
Living Room:
First
Family Room:
n/a
Den:
n/a
Bedroom 1:
First
Bedroom 2:
Second
Bedroom 3:
Second
Bedroom 4:
n/a
Room Levels
Basement:
BathOthr,FamilyRm,GarEnter,Laundry,Leisure,Utility
Ground:
n/a
Level 1:
1Bedroom,BathMain,DiningRm,Foyer,Kitchen,LivingRm,OutEntrn,Porch
Level 2:
2 Bedrooms, Bath Main, Storage Room
Level 3:
n/a
Level Other:
n/a
Room Features
Kitchen:
Eat-In Kitchen
Dining Room:
Formal Dining Room
Master Bedroom:
1st Floor
Bath:
n/a
Interior Features
Square Foot:
n/a
Year Renovated:
n/a
Basement:
Yes - Finished
Full Baths:
3
Half Baths:
0
Appliances:
Carbon Monoxide Detector, Dryer, Range/Oven-Gas, Refrigerator, Washer
Flooring:
Vinyl-Linoleum, Wood
Fireplaces:
1
Fireplace:
Living Room
Interior:
Bar-Dry, Carbon Monoxide Detector, Smoke Detector
Exterior Features
Garage Space:
2-Car
Garage:
Attached,InEntrnc
Driveway:
2 Car Width, Blacktop
Roof:
Asphalt Shingle
Exterior:
Brick
Swimming Pool:
No
Pool:
n/a
Utilities
Heating System:
1 Unit, Radiators - Hot Water
Heating Source:
Gas-Natural
Cooling:
Window A/C(s)
Water Heater:
Gas
Water:
Public Water
Sewer:
Public Sewer
Services:
Garbage Included
Lot Features
Acres:
0.20
Lot Dimensions:
70X127.07
Lot Features:
Level Lot
School Information
Elementary:
Washington
Middle:
Kawameeh
High School:
Union
Community Information
County:
Union
Town:
Union Twp.
Neighborhood:
5 Points
Application Fee:
n/a
Association Fee:
n/a
Fee Includes:
n/a
Amenities:
n/a
Pets:
Yes
Financial Considerations
List Price:
$574,999
Tax Amount:
$11,711
Land Assessment:
$21,800
Build. Assessment:
$30,600
Total Assessment:
$52,400
Tax Rate:
21.67
Tax Year:
2023
Ownership Type:
Fee Simple
Listing Information
MLS ID:
3934337
List Date:
11-13-2024
Days On Market:
0
Listing Broker:
RE/MAX LIFETIME REALTORS
Listing Agent:
Tina Rebimbas Torres

Request More Information
Shawn and Diane Fox
RE/MAX American Dream
3108 Route 10 West
Denville, NJ 07834
Call: (973) 277-7853
Web: FoxHomeHunter.com

