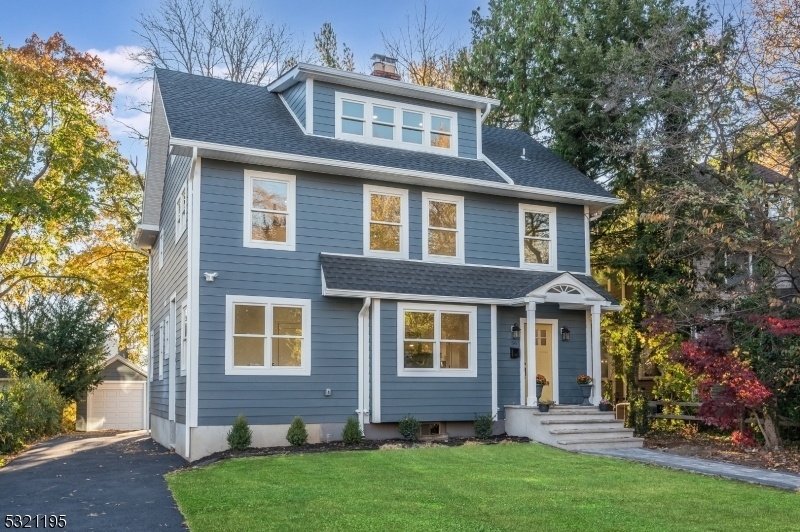56 Pierson Rd
Maplewood Twp, NJ 07040








































Price: $1,495,000
GSMLS: 3934295Type: Single Family
Style: Colonial
Beds: 4
Baths: 3 Full & 1 Half
Garage: 1-Car
Year Built: 1922
Acres: 0.15
Property Tax: $25,348
Description
Location, Location! On Dead End Quiet Road Overlooking The Mplwd Country Club Golf Course And Steps Into The Downtown Village And Nyc Train, An Incredible Combination, This Property Offers A Unique Opportunity. This Home Has Been Thoroughly Renovated By The Owner With Careful Thought For Seamless Living And Optimal Enjoyment. Enjoy The Views From The Large Open Family Room, The Beautifully Renovated Kitchen Or From The Primary Suite And Your Backyard Deck! The Layout Is Optimal With A Combination Of Open Floor Plan Living, As Well As Private Office Space And A Private Living Area For Quieter Times. The 3.5 Bathrooms Are All Tastefully Done And All Are Brand New. The Large Bonus Room With Ensuite Bath On The 3rd Floor Can Easily Be A 5th Bedroom. The Roof Is New, As Is The 2 Zone Hvac System And The House Has Been Newly Sided In Durable And Low Maintenance Hardee Siding. The Backyard Covered Deck Is Right Off The First Floor And Open On All Sides. Its A Really Good Sized Deck And You Will Want To Spend Lots Of Time Out There Gazing At The Glorious View. Its A Great House! You'll Be The Envy Of The Neighborhood. Open Houses This Weekend!
Rooms Sizes
Kitchen:
20x10 First
Dining Room:
20x11 First
Living Room:
22x15 First
Family Room:
15x10 First
Den:
n/a
Bedroom 1:
16x15 Second
Bedroom 2:
13x11 Second
Bedroom 3:
13x11 Second
Bedroom 4:
23x14 Third
Room Levels
Basement:
Storage Room
Ground:
n/a
Level 1:
DiningRm,FamilyRm,LivingRm,Office,PowderRm,Walkout
Level 2:
3 Bedrooms, Bath Main, Bath(s) Other, Laundry Room
Level 3:
2 Bedrooms, Bath(s) Other
Level Other:
n/a
Room Features
Kitchen:
Center Island, Eat-In Kitchen
Dining Room:
Living/Dining Combo
Master Bedroom:
Full Bath, Walk-In Closet
Bath:
Soaking Tub
Interior Features
Square Foot:
n/a
Year Renovated:
2024
Basement:
Yes - Full
Full Baths:
3
Half Baths:
1
Appliances:
Carbon Monoxide Detector, Dishwasher, Range/Oven-Gas, Refrigerator
Flooring:
Wood
Fireplaces:
1
Fireplace:
Living Room
Interior:
CODetect,FireExtg,SmokeDet,SoakTub,StallTub,TubShowr,WlkInCls
Exterior Features
Garage Space:
1-Car
Garage:
Detached Garage
Driveway:
1 Car Width, Driveway-Exclusive
Roof:
Asphalt Shingle
Exterior:
Composition Siding
Swimming Pool:
No
Pool:
n/a
Utilities
Heating System:
2 Units, Forced Hot Air
Heating Source:
Gas-Natural
Cooling:
2 Units, Central Air
Water Heater:
Gas
Water:
Public Water
Sewer:
Public Sewer
Services:
n/a
Lot Features
Acres:
0.15
Lot Dimensions:
50X130
Lot Features:
Backs to Golf Course, Level Lot
School Information
Elementary:
n/a
Middle:
MAPLEWOOD
High School:
COLUMBIA
Community Information
County:
Essex
Town:
Maplewood Twp.
Neighborhood:
Golf Island
Application Fee:
n/a
Association Fee:
n/a
Fee Includes:
n/a
Amenities:
n/a
Pets:
Yes
Financial Considerations
List Price:
$1,495,000
Tax Amount:
$25,348
Land Assessment:
$551,000
Build. Assessment:
$150,000
Total Assessment:
$701,000
Tax Rate:
3.62
Tax Year:
2023
Ownership Type:
Fee Simple
Listing Information
MLS ID:
3934295
List Date:
11-13-2024
Days On Market:
8
Listing Broker:
COLDWELL BANKER REALTY
Listing Agent:
Caroline Farnsworth








































Request More Information
Shawn and Diane Fox
RE/MAX American Dream
3108 Route 10 West
Denville, NJ 07834
Call: (973) 277-7853
Web: FoxHomeHunter.com

