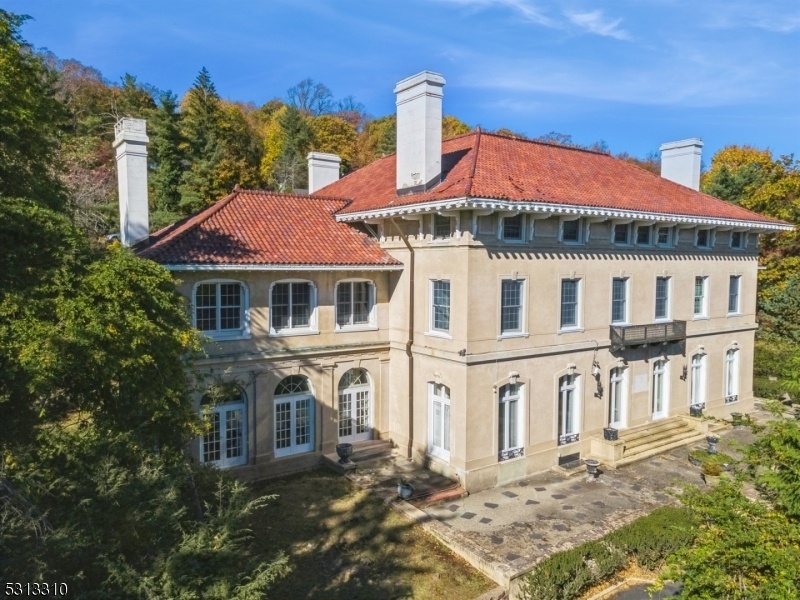207 Union St
Montclair Twp, NJ 07042













































Price: $2,500,000
GSMLS: 3934182Type: Single Family
Style: Colonial
Beds: 10
Baths: 11 Full & 2 Half
Garage: 2-Car
Year Built: 1913
Acres: 0.00
Property Tax: $114,907
Description
Introducing A Rare Opportunity To Own A Piece Of Montclair History - A 1913 Renaissance Revival Estate Located In The Highly Sought-after Estate Section. The Property Includes 3 Subdivided Parcels, Totally Approximately 1.5 Acres And Boasts Multiple Terraces, A Built-in Pool, A Sport Court, And An Integrated 2-car Garage. This Grand Residence, Offered As-is And Awaiting Your Creative Touch, Boasts Breathtaking Original Details And Unparalleled Character. Step Into A Spectacular Foyer That Sets An Elegant Tone With Soaring Ceilings And A Majestic Split Staircase. The First Floor Showcases Grand-sized Rooms Designed For Both Entertaining And Relaxation. A Formal Library With Built-in Bookcases Invites Quiet Moments, While The Banquet-sized Dining Room Captivates With Its Exquisite Wood Paneling, Pocket Doors, And Intricate Decorative Ceiling. The Expansive Living Room Flows Seamlessly Into A Charming Solarium, Highlighted By A Classic Black-and-white Tiled Floor And An Impressive Eight Sets Of French Doors That Flood The Space With Natural Light. The Upper Floors Offer A Rare Layout With 10 Spacious Bedrooms, Nearly All With En Suite Bathrooms. The Partially Finished Basement Adds Even More Unique Spaces, Including A Tea Room And Billiards Area. Improvements Include New Heating System (2019), Hot Water Heater, And Upated Windows. Don't Miss This Chance To Reimagine And Restore A True Architectural Masterpiece In Montclair.
Rooms Sizes
Kitchen:
First
Dining Room:
First
Living Room:
First
Family Room:
First
Den:
Second
Bedroom 1:
n/a
Bedroom 2:
n/a
Bedroom 3:
n/a
Bedroom 4:
n/a
Room Levels
Basement:
n/a
Ground:
n/a
Level 1:
DiningRm,FamilyRm,Foyer,Kitchen,Library,LivingRm,Solarium
Level 2:
4 Or More Bedrooms, Bath Main, Bath(s) Other, Storage Room
Level 3:
4 Or More Bedrooms, Bath(s) Other, Storage Room
Level Other:
n/a
Room Features
Kitchen:
Galley Type
Dining Room:
Formal Dining Room
Master Bedroom:
Full Bath
Bath:
n/a
Interior Features
Square Foot:
n/a
Year Renovated:
n/a
Basement:
Yes - Finished-Partially, Walkout
Full Baths:
11
Half Baths:
2
Appliances:
Carbon Monoxide Detector, Range/Oven-Gas, Refrigerator
Flooring:
Carpeting, Tile, Wood
Fireplaces:
10
Fireplace:
Bedroom 1, Bedroom 2, Library, Living Room, Wood Burning
Interior:
n/a
Exterior Features
Garage Space:
2-Car
Garage:
Built-In Garage
Driveway:
1 Car Width
Roof:
Tile
Exterior:
Stucco
Swimming Pool:
Yes
Pool:
In-Ground Pool
Utilities
Heating System:
1 Unit, Radiators - Hot Water
Heating Source:
Gas-Natural
Cooling:
Ductless Split AC
Water Heater:
n/a
Water:
Public Water, Water Charge Extra
Sewer:
Public Sewer, Sewer Charge Extra
Services:
n/a
Lot Features
Acres:
0.00
Lot Dimensions:
130X258 IRR
Lot Features:
Irregular Lot
School Information
Elementary:
MAGNET
Middle:
MAGNET
High School:
MONTCLAIR
Community Information
County:
Essex
Town:
Montclair Twp.
Neighborhood:
Estate
Application Fee:
n/a
Association Fee:
n/a
Fee Includes:
n/a
Amenities:
Pool-Outdoor
Pets:
n/a
Financial Considerations
List Price:
$2,500,000
Tax Amount:
$114,907
Land Assessment:
$755,500
Build. Assessment:
$2,286,600
Total Assessment:
$3,042,100
Tax Rate:
3.38
Tax Year:
2023
Ownership Type:
Fee Simple
Listing Information
MLS ID:
3934182
List Date:
11-13-2024
Days On Market:
9
Listing Broker:
KELLER WILLIAMS - NJ METRO GROUP
Listing Agent:
Erin Crawford













































Request More Information
Shawn and Diane Fox
RE/MAX American Dream
3108 Route 10 West
Denville, NJ 07834
Call: (973) 277-7853
Web: FoxHomeHunter.com

