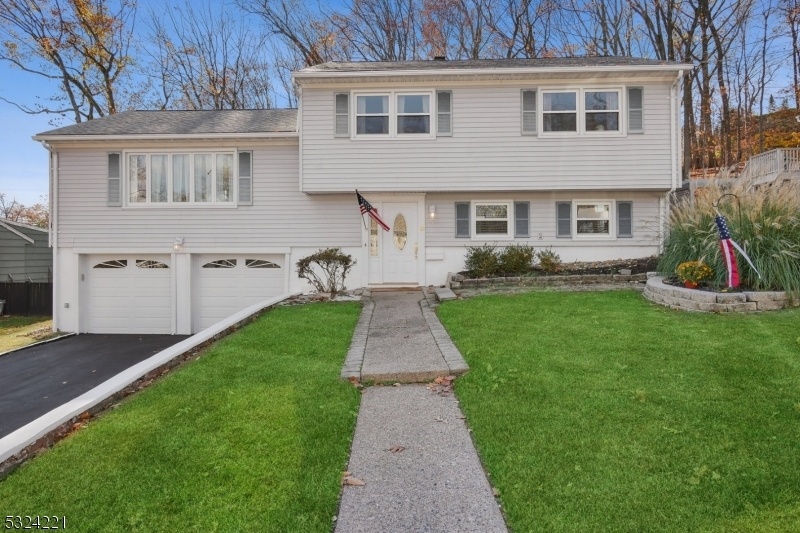8 Marie Ter
West Orange Twp, NJ 07052






























Price: $649,000
GSMLS: 3934107Type: Single Family
Style: Split Level
Beds: 4
Baths: 2 Full & 1 Half
Garage: 2-Car
Year Built: 1957
Acres: 0.26
Property Tax: $15,058
Description
Welcome To 8 Marie Terrace, A Beautifully Appointed 4-bedroom 2.5-bath Residence Nestled On A Dead End Street In The Redwood School Section Of West Orange! This Home Boasts A Generous Layout Perfect For Modern Living And Entertaining. Step Inside To A Spacious Entryway That Leads To A Rec Room, Featuring Elegant Glass French Doors,ideal For Creating A Peaceful Retreat.the 4th Bedroom, Currently Utilized As An Art Studio, Offers Endless Possibilities. Powder Room, Pantry & Laundry Room Completes This Level.the Heart Of The Home Shines On The First Floor, Where A Large Living Room Flows Seamlessly Into A Dining Area And An Eat-in Kitchen Equipped With Brand New Appliances. A Sliding Door Opens To An Expansive Deck With Space For Gatherings And Relaxation. Enjoy The Warm Months With A Well-maintained Above-ground Pool And Deck Surround, Set Against The Backdrop Of A Large Lot That Backs To Serene State Lands, Providing An Added Sense Of Privacy. Upstairs, You'll Find 3 Generously Sized Bedrooms & Two Full Baths. The Primary Suite Featuring 2 Closets, Luxurious Tile And A Stylish White Subway Tile Shower. The Main Bath In The Hallway Includes A Double Sink And Soaking Tub. Mechanical Upgrades: New Garage Doors W/remote Openers, New Attic Stairs And Boards For Extra Storage, New Hot Water Heater & New Roof, Ensuring Peace Of Mind For Years To Come. Don't Miss This Opportunity To Own A Wonderful Home, Combining Comfort, Style, & Functionality. Schedule Your Private Showing Today!
Rooms Sizes
Kitchen:
11x10 First
Dining Room:
10x11 First
Living Room:
21x11 First
Family Room:
16x11 Ground
Den:
n/a
Bedroom 1:
16x11 Second
Bedroom 2:
12x13 Second
Bedroom 3:
12x10 Second
Bedroom 4:
15x12 Ground
Room Levels
Basement:
n/a
Ground:
4+Bedrms,Foyer,GarEnter,Laundry,PowderRm,RecRoom
Level 1:
Dining Room, Kitchen, Living Room
Level 2:
3 Bedrooms, Bath Main, Bath(s) Other
Level 3:
n/a
Level Other:
n/a
Room Features
Kitchen:
Eat-In Kitchen
Dining Room:
n/a
Master Bedroom:
Full Bath
Bath:
Stall Shower
Interior Features
Square Foot:
n/a
Year Renovated:
n/a
Basement:
No
Full Baths:
2
Half Baths:
1
Appliances:
Carbon Monoxide Detector, Dishwasher, Dryer, Washer
Flooring:
n/a
Fireplaces:
No
Fireplace:
n/a
Interior:
n/a
Exterior Features
Garage Space:
2-Car
Garage:
Attached Garage
Driveway:
2 Car Width
Roof:
Asphalt Shingle
Exterior:
Vinyl Siding
Swimming Pool:
Yes
Pool:
Above Ground, Heated, Liner
Utilities
Heating System:
1 Unit, Baseboard - Hotwater
Heating Source:
Gas-Natural
Cooling:
Wall A/C Unit(s), Window A/C(s)
Water Heater:
Gas
Water:
Public Water
Sewer:
Public Sewer
Services:
n/a
Lot Features
Acres:
0.26
Lot Dimensions:
75X150
Lot Features:
n/a
School Information
Elementary:
REDWOOD
Middle:
LIBERTY
High School:
W ORANGE
Community Information
County:
Essex
Town:
West Orange Twp.
Neighborhood:
n/a
Application Fee:
n/a
Association Fee:
n/a
Fee Includes:
n/a
Amenities:
n/a
Pets:
n/a
Financial Considerations
List Price:
$649,000
Tax Amount:
$15,058
Land Assessment:
$165,100
Build. Assessment:
$162,400
Total Assessment:
$327,500
Tax Rate:
4.60
Tax Year:
2023
Ownership Type:
Fee Simple
Listing Information
MLS ID:
3934107
List Date:
11-12-2024
Days On Market:
3
Listing Broker:
KELLER WILLIAMS - NJ METRO GROUP
Listing Agent:
Jacqueline Emma






























Request More Information
Shawn and Diane Fox
RE/MAX American Dream
3108 Route 10 West
Denville, NJ 07834
Call: (973) 277-7853
Web: FoxHomeHunter.com

