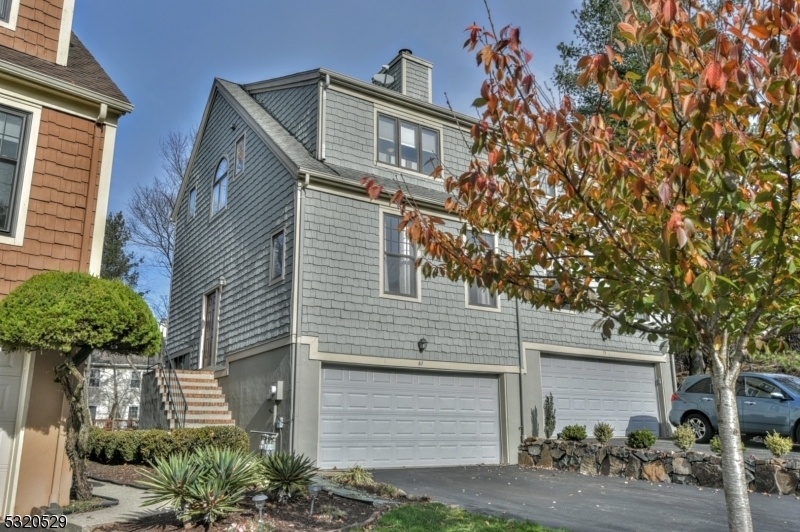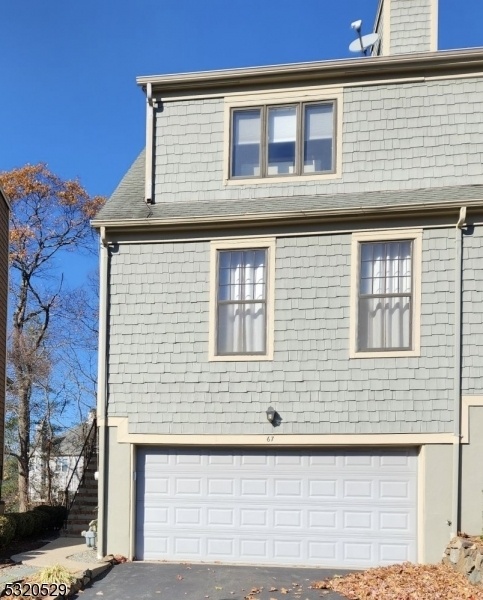67 Shearwater Ln
Wayne Twp, NJ 07470































Price: $519,900
GSMLS: 3934030Type: Condo/Townhouse/Co-op
Style: Townhouse-End Unit
Beds: 2
Baths: 2 Full & 1 Half
Garage: 2-Car
Year Built: 1987
Acres: 0.06
Property Tax: $10,481
Description
This End Unit Townhome In High Mountain Village Is A True Gem, Offering A Harmonious Blend Of Comfort And Style. The Interior Is A Testament To Meticulous Maintenance, With Gleaming Hardwood Floors That Invite You Into A Space Filled With Natural Light. The Heart Of The Home Is The Open Floor Plan On The Main Level, Featuring A Newly Renovated Kitchen That Is Both Elegant And Functional, Boasting Granite Countertops And Stainless-steel Appliances. The Separate Dining Area And Living Room Are Perfect For Entertaining, Complete With A Cozy Fireplace And Impressive 10-foot Ceilings. The Allure Extends Outdoors With Sliders Opening To A Deck That Offers Tranquil Views Of A Wooded Lot. The Upper Level Is Just As Impressive, With Two Spacious Bedrooms, Two Full Baths, And The Added Convenience Of A Laundry Area. The Primary Bedroom Is A Retreat In Itself, With A Walk-in Closet And An En-suite Bathroom. The Finished Basement Adds To The Living Space With A Walkout To A Serene Patio, Perfect For Quiet Evenings Or Morning Reflections. This Move-in-ready Home Is Ideally Located, Just Minutes From Essential Transportation, Shopping, Parks, Schools, And Places Of Worship, Making It An Ideal Place To Call Home.
Rooms Sizes
Kitchen:
First
Dining Room:
First
Living Room:
First
Family Room:
Ground
Den:
n/a
Bedroom 1:
Second
Bedroom 2:
Second
Bedroom 3:
n/a
Bedroom 4:
n/a
Room Levels
Basement:
n/a
Ground:
FamilyRm,GarEnter,Utility,Walkout
Level 1:
Dining Room, Kitchen, Living Room, Powder Room
Level 2:
2 Bedrooms, Bath Main, Bath(s) Other, Laundry Room
Level 3:
Attic
Level Other:
n/a
Room Features
Kitchen:
Separate Dining Area
Dining Room:
n/a
Master Bedroom:
Full Bath, Walk-In Closet
Bath:
Stall Shower And Tub
Interior Features
Square Foot:
1,478
Year Renovated:
n/a
Basement:
No - Finished, Walkout
Full Baths:
2
Half Baths:
1
Appliances:
Carbon Monoxide Detector, Dishwasher, Dryer, Microwave Oven, Range/Oven-Gas, Refrigerator, Washer
Flooring:
Tile, Wood
Fireplaces:
1
Fireplace:
Living Room, Wood Burning
Interior:
Blinds,CODetect,CeilHigh,Shades,SmokeDet,TubShowr,WlkInCls
Exterior Features
Garage Space:
2-Car
Garage:
Attached Garage
Driveway:
2 Car Width, Blacktop
Roof:
Asphalt Shingle
Exterior:
Wood Shingle
Swimming Pool:
No
Pool:
n/a
Utilities
Heating System:
1 Unit, Baseboard - Hotwater, Forced Hot Air
Heating Source:
Gas-Natural
Cooling:
1 Unit, Central Air
Water Heater:
Gas
Water:
Public Water
Sewer:
Public Sewer
Services:
Cable TV Available, Garbage Included
Lot Features
Acres:
0.06
Lot Dimensions:
n/a
Lot Features:
Level Lot
School Information
Elementary:
n/a
Middle:
n/a
High School:
WAYNE HILL
Community Information
County:
Passaic
Town:
Wayne Twp.
Neighborhood:
High Mountain Villag
Application Fee:
n/a
Association Fee:
$325 - Monthly
Fee Includes:
Snow Removal, Trash Collection
Amenities:
n/a
Pets:
Yes
Financial Considerations
List Price:
$519,900
Tax Amount:
$10,481
Land Assessment:
$75,000
Build. Assessment:
$108,300
Total Assessment:
$183,300
Tax Rate:
5.72
Tax Year:
2023
Ownership Type:
Fee Simple
Listing Information
MLS ID:
3934030
List Date:
11-12-2024
Days On Market:
8
Listing Broker:
TERRIE O'CONNOR REALTORS
Listing Agent:
Allison M. Kirchdoerffer































Request More Information
Shawn and Diane Fox
RE/MAX American Dream
3108 Route 10 West
Denville, NJ 07834
Call: (973) 277-7853
Web: FoxHomeHunter.com

