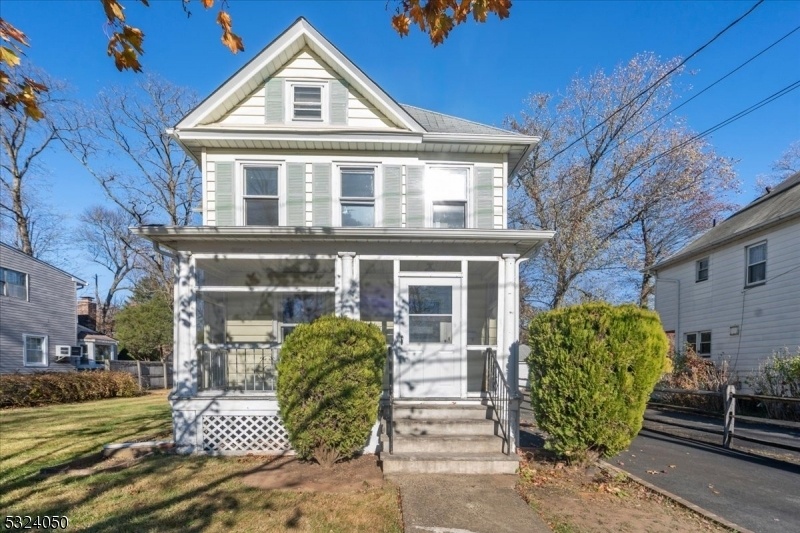433 Farley Ave
Scotch Plains Twp, NJ 07076































Price: $475,000
GSMLS: 3933987Type: Single Family
Style: Colonial
Beds: 3
Baths: 1 Full & 1 Half
Garage: 1-Car
Year Built: 1930
Acres: 0.15
Property Tax: $6,647
Description
Final And Best Due Thursday, 11/21 By 6:00pm. Welcome To 433 Farley Ave In The Heart Of Desirable Scotch Plains, Nj! This Charming, Affordable Home Sits On A Generous Lot And Is Ideally Situated Across From A Scenic Park, Offering Easy Access To Beautiful Green Spaces And Outdoor Activities. The Property Is Located Within Close Proximity To The Local Elementary, Middle, And High Schools. Commuters Will Appreciate The Convenience Of A Bus Stop At The Corner And The Fanwood Train Station Less Than A Mile Away, Providing An Effortless Commute To New York City. Plus, It's Just Minutes From Downtown Scotch Plains And Fanwood, With Shops, Restaurants, And Abundant Shopping Options Nearby On Route 22. The Home Is Also Located Close To Rt. 78, Garden State Parkway And Other Major Highways. Inside, The Home Features Hardwood Floors And New Carpeting In The Bedrooms For Added Comfort. Freshly Painted Interiors Create A Bright, Inviting Ambiance, While The Full Basement Provides Ample Space For Storage, Hobbies, Or Future Expansion. This Home Is Very Affordably Priced For The Area And Includes Rare, Low Property Taxes For Scotch Plains. Bring Your Ideas And Make It Your Own. Don't Miss The Chance To Own This Affordable, Well-situated, And Lovingly Maintained Property Your Perfect New Home Awaits! Additional Pictures Coming Soon!
Rooms Sizes
Kitchen:
First
Dining Room:
First
Living Room:
First
Family Room:
n/a
Den:
n/a
Bedroom 1:
Second
Bedroom 2:
Second
Bedroom 3:
Second
Bedroom 4:
n/a
Room Levels
Basement:
Laundry Room
Ground:
n/a
Level 1:
Dining Room, Kitchen, Living Room, Powder Room
Level 2:
3 Bedrooms, Bath Main
Level 3:
Attic
Level Other:
n/a
Room Features
Kitchen:
Eat-In Kitchen
Dining Room:
Dining L
Master Bedroom:
n/a
Bath:
n/a
Interior Features
Square Foot:
n/a
Year Renovated:
n/a
Basement:
Yes - Bilco-Style Door
Full Baths:
1
Half Baths:
1
Appliances:
Dryer, Kitchen Exhaust Fan, Range/Oven-Gas, Refrigerator, Washer
Flooring:
Carpeting, Tile, Wood
Fireplaces:
No
Fireplace:
n/a
Interior:
n/a
Exterior Features
Garage Space:
1-Car
Garage:
Detached Garage
Driveway:
1 Car Width, Blacktop, Driveway-Exclusive, Off-Street Parking
Roof:
Asphalt Shingle
Exterior:
Vinyl Siding
Swimming Pool:
No
Pool:
n/a
Utilities
Heating System:
1 Unit, Forced Hot Air
Heating Source:
OilAbIn
Cooling:
1 Unit, Ceiling Fan, Central Air
Water Heater:
n/a
Water:
Public Water
Sewer:
Public Sewer
Services:
n/a
Lot Features
Acres:
0.15
Lot Dimensions:
60 X 107
Lot Features:
n/a
School Information
Elementary:
1 E.S.
Middle:
Nettingham
High School:
SP Fanwood
Community Information
County:
Union
Town:
Scotch Plains Twp.
Neighborhood:
n/a
Application Fee:
n/a
Association Fee:
n/a
Fee Includes:
n/a
Amenities:
n/a
Pets:
n/a
Financial Considerations
List Price:
$475,000
Tax Amount:
$6,647
Land Assessment:
$18,500
Build. Assessment:
$39,700
Total Assessment:
$58,200
Tax Rate:
11.42
Tax Year:
2023
Ownership Type:
Fee Simple
Listing Information
MLS ID:
3933987
List Date:
11-12-2024
Days On Market:
9
Listing Broker:
EXP REALTY, LLC
Listing Agent:
Kelly Arthur































Request More Information
Shawn and Diane Fox
RE/MAX American Dream
3108 Route 10 West
Denville, NJ 07834
Call: (973) 277-7853
Web: FoxHomeHunter.com

