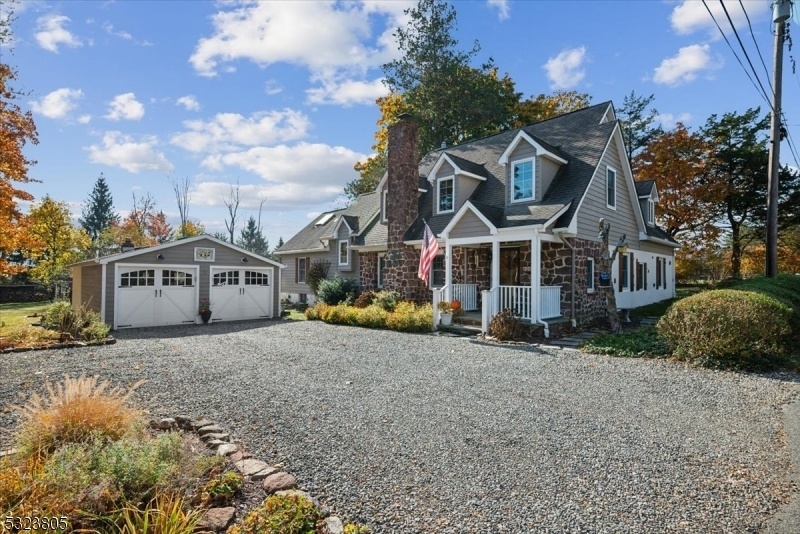3 Stanley Pl
Chester Twp, NJ 07931






































Price: $850,000
GSMLS: 3933966Type: Single Family
Style: Cape Cod
Beds: 4
Baths: 2 Full & 1 Half
Garage: 2-Car
Year Built: 1936
Acres: 0.75
Property Tax: $12,455
Description
Warm & Welcoming Gem In A Bucolic Setting. Set On 0.75 Acres In Chester Township, This Custom Expanded Cape Blends Country Charm With Modern Convenience. Step Into This Stone Home, Where Hand-hewn Beams Frame The Entry To The Main Level. Gleaming Hardwoods And Recessed Lighting Create A Cozy Ambiance, Highlighted By A Stone Fireplace With A Vermont Castings Wood-burning Stove In The Living Room. This Inviting Space, With Custom Built-ins, Flows Into The Kitchen, Breakfast Nook, And Dining Room, All Bathed In Natural Light. The Updated Kitchen Features Rich Wood Cabinetry, Granite Countertops, Bosch Stainless Steel Appliances, And A Spacious Center Island. Adjacent, The Dining Room Has A Vaulted Ceiling, Skylights, And Sliding Doors Opening To The Backyard. Off The Living Room, French Doors Reveal A Quaint Nook For Reading Or Music, While A Library/office With Custom Built-ins And Private Entry Offers A Quiet Retreat. The Main-floor Primary Bedroom Includes Two Closets And A Large En-suite Bath With Dual Vanity, Walk-in Shower, And Jetted Tub, Plus A Half Bath In The Hall. Upstairs, Find Three Bedrooms, A Sitting Room, And A Full Bath With Dual Vanity. Laundry And Storage Are In The Basement. Outdoor Entertaining Is Easy With Two Decks, A Sprawling Backyard, Firepit, And Storage Shed. Detached Two-car Garage/workshop. Nestled In A Quiet Cul-de-sac, With Top-rated Schools, Including Ib Certified High School, Shopping, Dining, And Nj Transit Minutes Away In Downtown Gladstone.
Rooms Sizes
Kitchen:
15x10 First
Dining Room:
10x15 First
Living Room:
18x19 First
Family Room:
n/a
Den:
10x9 First
Bedroom 1:
16x12 First
Bedroom 2:
12x15 Second
Bedroom 3:
16x15 Second
Bedroom 4:
13x14 Second
Room Levels
Basement:
Laundry,SeeRem,Storage,Utility
Ground:
n/a
Level 1:
1Bedroom,BathMain,Breakfst,DiningRm,Vestibul,Foyer,Kitchen,Office,PowderRm,SeeRem,Walkout
Level 2:
3Bedroom,BathOthr,SittngRm
Level 3:
n/a
Level Other:
n/a
Room Features
Kitchen:
Center Island, Eat-In Kitchen, Pantry, Separate Dining Area
Dining Room:
Formal Dining Room
Master Bedroom:
1st Floor, Full Bath
Bath:
Jetted Tub, Stall Shower
Interior Features
Square Foot:
n/a
Year Renovated:
2012
Basement:
Yes - Unfinished
Full Baths:
2
Half Baths:
1
Appliances:
Carbon Monoxide Detector, Dishwasher, Dryer, Freezer-Freestanding, Generator-Built-In, Microwave Oven, Refrigerator, Wall Oven(s) - Electric, Washer
Flooring:
Carpeting, Tile, Wood
Fireplaces:
1
Fireplace:
Insert, Wood Burning
Interior:
CeilBeam,Blinds,CODetect,Drapes,FireExtg,CeilHigh,JacuzTyp,Skylight,SmokeDet,StallShw,StallTub,WndwTret
Exterior Features
Garage Space:
2-Car
Garage:
Detached Garage
Driveway:
2 Car Width, Gravel, Off-Street Parking
Roof:
Asphalt Shingle
Exterior:
CedarSid,Stone
Swimming Pool:
No
Pool:
n/a
Utilities
Heating System:
1 Unit, Baseboard - Hotwater, Multi-Zone, Radiators - Hot Water
Heating Source:
Gas-Natural
Cooling:
1 Unit, Central Air
Water Heater:
Gas
Water:
Public Water
Sewer:
Septic 4 Bedroom Town Verified
Services:
n/a
Lot Features
Acres:
0.75
Lot Dimensions:
n/a
Lot Features:
Cul-De-Sac, Wooded Lot
School Information
Elementary:
Bragg Intermediate School (3-5)
Middle:
Black River Middle School (6-8)
High School:
n/a
Community Information
County:
Morris
Town:
Chester Twp.
Neighborhood:
n/a
Application Fee:
n/a
Association Fee:
n/a
Fee Includes:
n/a
Amenities:
n/a
Pets:
n/a
Financial Considerations
List Price:
$850,000
Tax Amount:
$12,455
Land Assessment:
$217,600
Build. Assessment:
$258,700
Total Assessment:
$476,300
Tax Rate:
2.59
Tax Year:
2024
Ownership Type:
Fee Simple
Listing Information
MLS ID:
3933966
List Date:
11-12-2024
Days On Market:
8
Listing Broker:
KELLER WILLIAMS METROPOLITAN
Listing Agent:
Gordon Crawford






































Request More Information
Shawn and Diane Fox
RE/MAX American Dream
3108 Route 10 West
Denville, NJ 07834
Call: (973) 277-7853
Web: FoxHomeHunter.com




