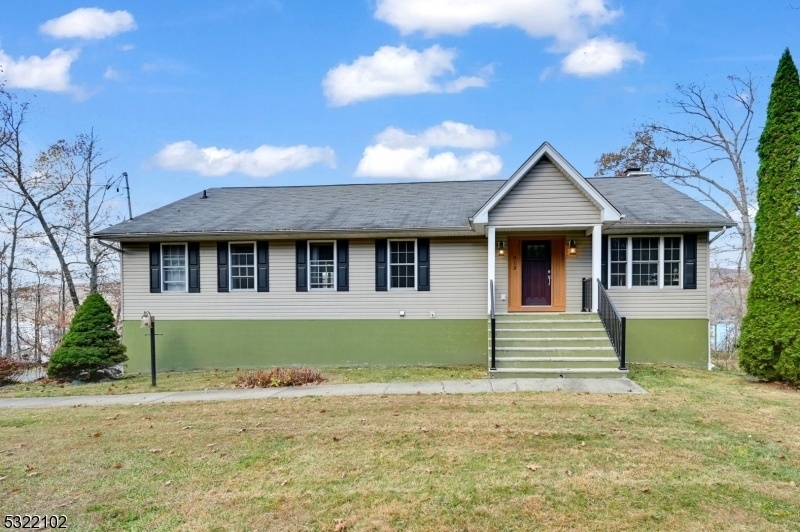813 E Shore Rd
West Milford Twp, NJ 07421

















































Price: $695,000
GSMLS: 3933806Type: Single Family
Style: Raised Ranch
Beds: 3
Baths: 3 Full
Garage: 2-Car
Year Built: 2001
Acres: 0.68
Property Tax: $12,290
Description
Come See This Stunning 3 Bedroom, 3 Full Bath Raised Ranch Set On A Serene Natural Setting! Enter Through The Bright Foyer That Effortlessly Transitions Into A Spacious Open-concept Living And Dining Area, Complete With An Efficient Wood-burning Stove And Double Sliding Doors That Open To A Deck Showcasing Breathtaking Mountain And Lake Views Throughout The Seasons! The Kitchen Is Equipped With Stainless Steel Appliances And Elegant Cherry Cabinets, Enhanced By Vaulted Ceilings And Skylights That Bathe The Area In Natural Light! On The Main Floor, You'll Discover The Primary Bedroom Featuring An En-suite Bath With A Walk-in Shower And Double Closets, A Versatile Double Door Office, 8 Additional Bedrooms, And A Full Main Bath! The Lower Level Expands Your Living Space With A Bright Sitting/rec Room That Has Sliders Leading To The Lower Patio And Backyard, A Beautifully Finished Full Bath With A Jetted Jacuzzi Tub, A Wet Bar/kitchenette Area, A Laundry Room, And A Bonus Room! Unleash Your Creativity To Transform This Ground Level Into Your Ideal Retreat! Greenwood Lake Offers Many Activities, Including Motor Boating, Jet Skiing, Kayaking, Fishing, And More! Plus, You're Just Minutes To Various Hudson Valley Attractions, From Orchards To Shopping And Even Legoland! Don't Miss The Chance To See This Incredible Home Today!
Rooms Sizes
Kitchen:
First
Dining Room:
First
Living Room:
First
Family Room:
n/a
Den:
Basement
Bedroom 1:
First
Bedroom 2:
First
Bedroom 3:
First
Bedroom 4:
First
Room Levels
Basement:
BathOthr,Den,GarEnter,Laundry,RecRoom,Walkout
Ground:
n/a
Level 1:
3 Bedrooms, Bath Main, Bath(s) Other, Dining Room, Kitchen, Living Room, Office
Level 2:
n/a
Level 3:
n/a
Level Other:
n/a
Room Features
Kitchen:
Breakfast Bar
Dining Room:
Living/Dining Combo
Master Bedroom:
Full Bath
Bath:
Stall Shower
Interior Features
Square Foot:
n/a
Year Renovated:
n/a
Basement:
Yes - Finished-Partially, Full
Full Baths:
3
Half Baths:
0
Appliances:
Carbon Monoxide Detector, Generator-Built-In, Water Filter, Water Softener-Own
Flooring:
Laminate, Tile, Wood
Fireplaces:
1
Fireplace:
Living Room, Wood Stove-Freestanding
Interior:
BarWet,CeilBeam,CODetect,FireExtg,CeilHigh,JacuzTyp,Skylight,SmokeDet,StallShw,StallTub
Exterior Features
Garage Space:
2-Car
Garage:
Attached Garage, Oversize Garage
Driveway:
2 Car Width, Off-Street Parking
Roof:
Asphalt Shingle
Exterior:
Vinyl Siding
Swimming Pool:
n/a
Pool:
n/a
Utilities
Heating System:
1 Unit, Baseboard - Hotwater, Multi-Zone
Heating Source:
GasPropL
Cooling:
Ceiling Fan, Wall A/C Unit(s), Window A/C(s)
Water Heater:
Gas
Water:
Private, Well
Sewer:
Septic 3 Bedroom Town Verified
Services:
Cable TV Available, Garbage Included
Lot Features
Acres:
0.68
Lot Dimensions:
n/a
Lot Features:
Irregular Lot, Lake/Water View, Mountain View
School Information
Elementary:
MARSHALL H
Middle:
MACOPIN
High School:
W MILFORD
Community Information
County:
Passaic
Town:
West Milford Twp.
Neighborhood:
n/a
Application Fee:
n/a
Association Fee:
n/a
Fee Includes:
n/a
Amenities:
n/a
Pets:
n/a
Financial Considerations
List Price:
$695,000
Tax Amount:
$12,290
Land Assessment:
$106,200
Build. Assessment:
$195,400
Total Assessment:
$301,600
Tax Rate:
3.95
Tax Year:
2023
Ownership Type:
Fee Simple
Listing Information
MLS ID:
3933806
List Date:
11-11-2024
Days On Market:
10
Listing Broker:
WERNER REALTY
Listing Agent:
Mark Werner

















































Request More Information
Shawn and Diane Fox
RE/MAX American Dream
3108 Route 10 West
Denville, NJ 07834
Call: (973) 277-7853
Web: FoxHomeHunter.com

