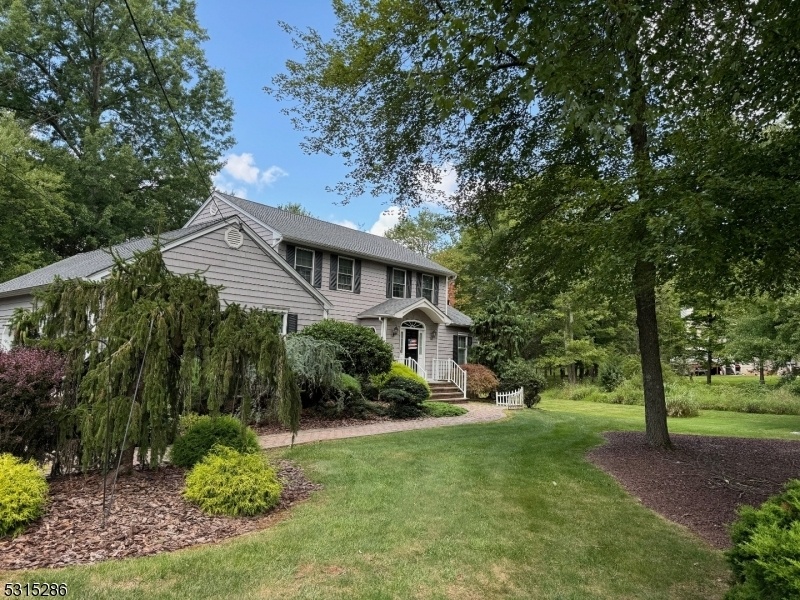95 Prospect Ave
Bridgewater Twp, NJ 08807































Price: $865,000
GSMLS: 3933786Type: Single Family
Style: Colonial
Beds: 4
Baths: 2 Full & 1 Half
Garage: 2-Car
Year Built: 1977
Acres: 0.92
Property Tax: $11,475
Description
Welcome To This Sophisticated Gem Nestled On Nearly An Acre Of Meticulously Landscaped Grounds In The Highly Sought-after Bridgewater Area. As You Approach, A Charming Brick Paver Walkway Leads You To An Inviting Front Door. Experience The Elegance Of A Traditional Layout, Enhanced By Gleaming Wood Floors Throughout. The Expansive Living Room Boasts A Custom Stone Fireplace, Perfect For Cozy Evenings. The Updated Kitchen Features Granite Countertops, A Built-in Wine Fridge & A Breakfast Room Which Connects To The Formal Dining Room, Creating An Ideal Flow For Entertaining. Step Out Onto An Oversized Deck From The Breakfast Area, Where You Can Dine Al Fresco While Overlooking A Private, Park-like Backyard - Your Personal Oasis For Outdoor Gatherings And Relaxation. The First Floor Also Includes A Desirable First-floor Bedroom - Guest Suite With A Full Bath, Along With An Office Or Family Room, Plus A Convenient First-floor Laundry Room Equipped With A Laundry Chute And Easy Access To The Garage.upstairs, The Private Master Suite, Along With 2 Generously Sized Bedrooms. This Estate Also Features A Large Two-car Garage, A 6-car Driveway, & Lush Landscaped Surroundings. A Full House Generator Ensures Peace Of Mind, Along With A 2024 Newly Installed Roof.tucked Away At The End Of A Street, This Rare Property Exudes Both Charm And Intimacy, Blending The Serenity Of A Private Estate With The Natural Beauty Of Expansive Grounds. This Is More Than Just A Home It's A Lifestyle.
Rooms Sizes
Kitchen:
13x19 First
Dining Room:
13x14 First
Living Room:
13x19 First
Family Room:
n/a
Den:
13x16 First
Bedroom 1:
16x17 Second
Bedroom 2:
11x13 First
Bedroom 3:
13x13 Second
Bedroom 4:
13x14 Second
Room Levels
Basement:
Storage Room
Ground:
n/a
Level 1:
1Bedroom,BathMain,BathOthr,Breakfst,DiningRm,FamilyRm,Foyer,GarEnter,InsdEntr,Kitchen,Laundry,LivingRm,OutEntrn,Pantry
Level 2:
3 Bedrooms, Bath(s) Other
Level 3:
Attic
Level Other:
AdditBed,GarEnter
Room Features
Kitchen:
Pantry, Separate Dining Area
Dining Room:
Formal Dining Room
Master Bedroom:
Half Bath
Bath:
n/a
Interior Features
Square Foot:
n/a
Year Renovated:
2014
Basement:
Yes - French Drain, Full, Unfinished
Full Baths:
2
Half Baths:
1
Appliances:
Carbon Monoxide Detector, Central Vacuum, Dishwasher, Disposal, Dryer, Microwave Oven, Range/Oven-Electric, Refrigerator, Washer, Wine Refrigerator
Flooring:
Carpeting, Stone, Wood
Fireplaces:
1
Fireplace:
Living Room
Interior:
CODetect,FireExtg,SecurSys,SmokeDet,TubShowr,WlkInCls,WndwTret
Exterior Features
Garage Space:
2-Car
Garage:
Attached,Finished,DoorOpnr,InEntrnc,Oversize,SeeRem
Driveway:
Blacktop, See Remarks
Roof:
Asphalt Shingle
Exterior:
Vinyl Siding
Swimming Pool:
No
Pool:
n/a
Utilities
Heating System:
1 Unit, Forced Hot Air
Heating Source:
Gas-Natural
Cooling:
1 Unit, Central Air
Water Heater:
Gas
Water:
Well
Sewer:
Public Sewer
Services:
Cable TV Available
Lot Features
Acres:
0.92
Lot Dimensions:
200X200
Lot Features:
Cul-De-Sac, Level Lot
School Information
Elementary:
HAMILTON
Middle:
HILLSIDE
High School:
BRIDG-RAR
Community Information
County:
Somerset
Town:
Bridgewater Twp.
Neighborhood:
n/a
Application Fee:
n/a
Association Fee:
n/a
Fee Includes:
n/a
Amenities:
n/a
Pets:
Yes
Financial Considerations
List Price:
$865,000
Tax Amount:
$11,475
Land Assessment:
$275,900
Build. Assessment:
$350,300
Total Assessment:
$626,200
Tax Rate:
1.96
Tax Year:
2023
Ownership Type:
Fee Simple
Listing Information
MLS ID:
3933786
List Date:
11-11-2024
Days On Market:
10
Listing Broker:
WEICHERT REALTORS
Listing Agent:
Maryann Della Vecchia































Request More Information
Shawn and Diane Fox
RE/MAX American Dream
3108 Route 10 West
Denville, NJ 07834
Call: (973) 277-7853
Web: FoxHomeHunter.com

