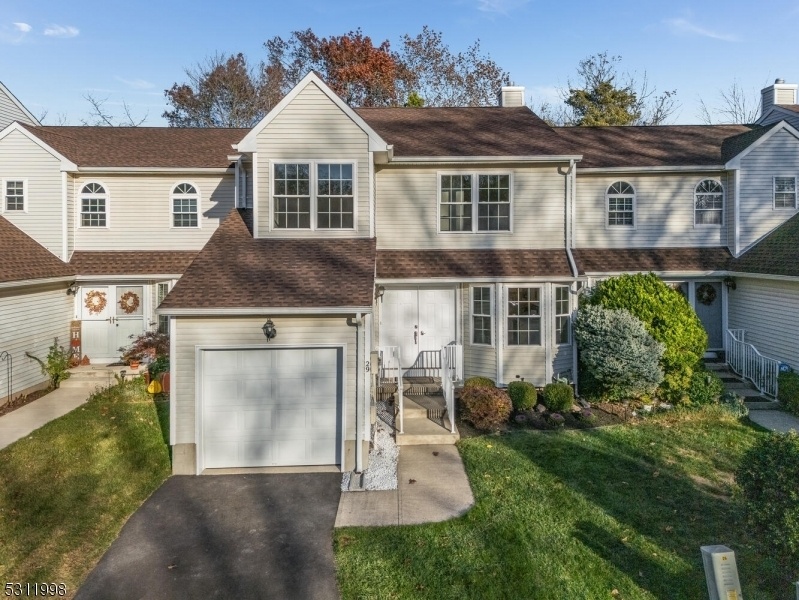29 Iroquois Trl
Branchburg Twp, NJ 08876
















































Price: $585,000
GSMLS: 3933719Type: Condo/Townhouse/Co-op
Style: Townhouse-Interior
Beds: 3
Baths: 2 Full & 1 Half
Garage: 1-Car
Year Built: 1988
Acres: 0.06
Property Tax: $7,469
Description
Complete Renovation In Oct 2024 Transformed 3 Br, 2 Bath Th W Finished Ll Walk-out. Sophisticated Finishes & Sleek Design. Prof Painted In Neutral Palette. Rec Lighting & Modern Fixtures Thru-out. Shaker Style Cabs In Kitchen W Soft-close Feature, Trash Bin, Pantry, Champagne Bronze Pulls. Quartz Tops & Ceramic Tile Backsplash Add Stylish Aesthetic Appeal. Rectangular Sink W Champagne Bronze Tap. Ss Samsung & Ge Appliances. Lvt Plank Flooring & Wide Baseboard Mouldings. Spacious Lr/dr Combo. Fr W Wb Fpl, Slider To Deck. 1/2 Bath W Shaker Style Vanity, Quartz Top, Brushed Nickel Fixtures. Primary Suite W/sitting Room, 2 Walk-in Closets. Revamped En Suite Features Double Shaker Style Vanity, Quartz Top, Champagne Fixtures, Freestanding Soaking Tub & Os Tile Shower W Semi-frameless Door, Rain Shower Head, Wand + Seat. All Br's Feature Rec Lighting, Large Closets, Vinyl Plank Floor. 2nd Full Bath W Shaker Vanity, Quartz Top, Brushed Nickel Fixtures, Tub-shower. Laundry Closet W W/ D. Rec Room & Office On The Renovated Ll Walk-out W Daylight Window Features Rec Lighting, Vinyl Plank Floor, Slider To Patio. Utility/storage Room. Cul-de-sac Location, Backs To Trees. Roof 2024, Windows/sliders 2016, Landscaping 2024, Hwh 2021, Security Sys, Garage/opener, Newer Driveway, Public Water & Sewer. Walk To Olde Towne Park & Silver Saddle Community Pool.easy Access To Routes 78, 287, 22, 202, Rvcc, Municipal Park & Ride, Nj Transit To Ny, Somerville's Diverse Restaurants, Shops&activities.
Rooms Sizes
Kitchen:
19x8 First
Dining Room:
First
Living Room:
23x14 First
Family Room:
19x11 First
Den:
n/a
Bedroom 1:
22x13 Second
Bedroom 2:
14x14 Second
Bedroom 3:
14x11 Second
Bedroom 4:
n/a
Room Levels
Basement:
Office, Rec Room, Storage Room, Utility Room, Walkout
Ground:
n/a
Level 1:
Breakfst,FamilyRm,GarEnter,Kitchen,LivDinRm,Pantry,PowderRm
Level 2:
3Bedroom,BathMain,BathOthr,Laundry,SittngRm
Level 3:
n/a
Level Other:
n/a
Room Features
Kitchen:
Eat-In Kitchen, Pantry
Dining Room:
Living/Dining Combo
Master Bedroom:
Full Bath, Walk-In Closet
Bath:
Stall Shower And Tub
Interior Features
Square Foot:
1,888
Year Renovated:
2024
Basement:
Yes - Finished, Full, Walkout
Full Baths:
2
Half Baths:
1
Appliances:
Carbon Monoxide Detector, Dishwasher, Dryer, Microwave Oven, Range/Oven-Gas, Refrigerator, Self Cleaning Oven, Washer
Flooring:
See Remarks
Fireplaces:
1
Fireplace:
Family Room, Wood Burning
Interior:
CODetect,FireExtg,SecurSys,SmokeDet,StallTub,TubShowr,WlkInCls
Exterior Features
Garage Space:
1-Car
Garage:
Attached,DoorOpnr,InEntrnc,OnStreet
Driveway:
1 Car Width, Blacktop, Lighting, On-Street Parking
Roof:
Asphalt Shingle
Exterior:
Vinyl Siding
Swimming Pool:
No
Pool:
n/a
Utilities
Heating System:
1 Unit, Forced Hot Air
Heating Source:
Gas-Natural
Cooling:
1 Unit, Central Air
Water Heater:
Gas
Water:
Public Water
Sewer:
Public Sewer
Services:
Cable TV Available, Fiber Optic Available, Garbage Extra Charge
Lot Features
Acres:
0.06
Lot Dimensions:
n/a
Lot Features:
Cul-De-Sac, Level Lot, Open Lot, Wooded Lot
School Information
Elementary:
n/a
Middle:
n/a
High School:
SOMERVILLE
Community Information
County:
Somerset
Town:
Branchburg Twp.
Neighborhood:
Chambers Brook
Application Fee:
n/a
Association Fee:
$259 - Quarterly
Fee Includes:
Maintenance-Common Area
Amenities:
n/a
Pets:
Call, Yes
Financial Considerations
List Price:
$585,000
Tax Amount:
$7,469
Land Assessment:
$113,200
Build. Assessment:
$318,800
Total Assessment:
$432,000
Tax Rate:
1.87
Tax Year:
2023
Ownership Type:
Fee Simple
Listing Information
MLS ID:
3933719
List Date:
11-10-2024
Days On Market:
5
Listing Broker:
COLDWELL BANKER REALTY
Listing Agent:
Sharon Lee Dzierzawiec
















































Request More Information
Shawn and Diane Fox
RE/MAX American Dream
3108 Route 10 West
Denville, NJ 07834
Call: (973) 277-7853
Web: FoxHomeHunter.com

