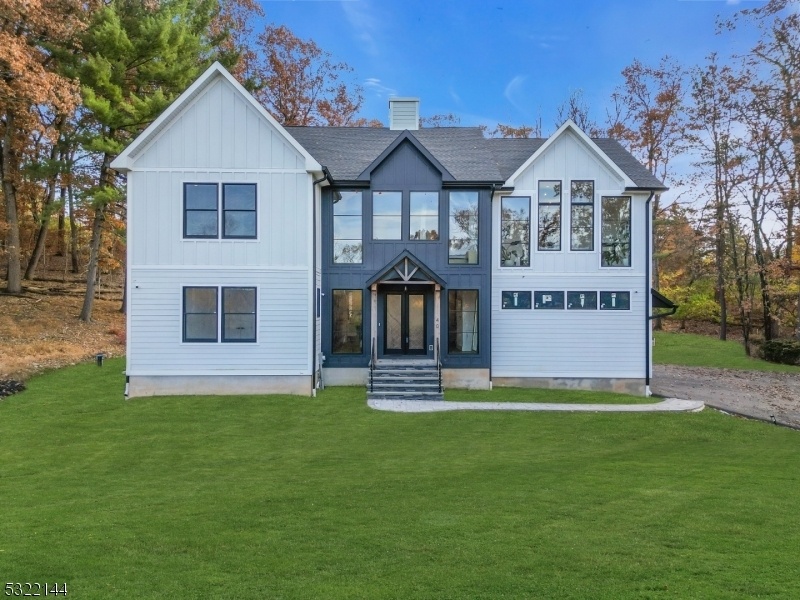40 Gentian Ln
Watchung Boro, NJ 07069














































Price: $1,700,000
GSMLS: 3933713Type: Single Family
Style: Contemporary
Beds: 4
Baths: 4 Full & 1 Half
Garage: 3-Car
Year Built: 2023
Acres: 1.50
Property Tax: $26,404
Description
Discover The Pinnacle Of Luxury Living In Watchung With This Exquisite 6,900+ Sq Ft Custom Home, Featuring 4 Spacious Bedrooms, 4.5 Elegant Bathrooms, And A 3-car Garage, All Tucked Away At The End Of A Private Cul-de-sac. This Contemporary Masterpiece Offers An Open-design Layout With Impeccable Craftsmanship, Making It A Must-see For Discerning Buyers. Enjoy Floor-to-ceiling Anderson Windows, Soaring Ceilings, And Sleek, Modern Moldings That Frame Each Space With Elegance. The Chef's Kitchen Is A Showstopper, Equipped With Jennair Commercial-grade Appliances, A Custom Cabinet Built-in Refrigerator, And A Stunning Waterfall-edge Island.every Detail Speaks To Quality, From The Large Anderson Windows That Flood The Home With Light To The Exquisite Chevron-patterned Atelier Series Hardwood Flooring By Duchateau.the Primary Suite Is A True Sanctuary, Ideal For A Home Studio Or Office, Complete With A Spa-like Bathroom That Opens Onto A Private Balcony Overlooking Lush Green Views-a Tranquil Retreat Just A Short Drive From Nyc And Newark Airport. Outside, The 1.5-acre Property Is Equipped With A Built-in Underground Sprinkler System To Maintain Its Vibrant Landscape, Plus A New Well For Optimal Drainage. With Approval For A Future Pool, This Home Is Ready For Any Luxury Additions You Envision.situated On A Serene, Private Street Across From Watchung Valley Golf Course, This Home Blends The Best Of Country Living With Modern Amenities. This Includes A One-year Home Warranty.
Rooms Sizes
Kitchen:
17x12 First
Dining Room:
19x12 First
Living Room:
19x22 First
Family Room:
10x34 First
Den:
14x14 Basement
Bedroom 1:
21x33 Second
Bedroom 2:
16x19 Second
Bedroom 3:
15x10 Second
Bedroom 4:
13x13 First
Room Levels
Basement:
Bath Main, Den, Rec Room, Storage Room
Ground:
n/a
Level 1:
1Bedroom,BathMain,Breakfst,DiningRm,FamilyRm,GarEnter,Kitchen,MudRoom,Office,PowderRm
Level 2:
3 Bedrooms, Bath Main, Bath(s) Other, Laundry Room, Office
Level 3:
n/a
Level Other:
n/a
Room Features
Kitchen:
Center Island, Eat-In Kitchen
Dining Room:
n/a
Master Bedroom:
Full Bath, Walk-In Closet
Bath:
Soaking Tub, Steam
Interior Features
Square Foot:
5,483
Year Renovated:
n/a
Basement:
Yes - Finished, French Drain, Full
Full Baths:
4
Half Baths:
1
Appliances:
Dishwasher, Disposal, Dryer, Jennaire Type, Refrigerator, Sump Pump, Washer
Flooring:
Marble, Tile, Wood
Fireplaces:
1
Fireplace:
See Remarks
Interior:
CeilHigh,SecurSys,SmokeDet,SoakTub,StallTub,WlkInCls
Exterior Features
Garage Space:
3-Car
Garage:
Attached Garage, Oversize Garage
Driveway:
See Remarks
Roof:
Composition Shingle, Metal
Exterior:
Clapboard, Composition Siding, Vertical Siding, Wood Shingle
Swimming Pool:
No
Pool:
n/a
Utilities
Heating System:
Forced Hot Air
Heating Source:
Gas-Natural
Cooling:
Central Air, Multi-Zone Cooling
Water Heater:
Gas
Water:
Private, Well
Sewer:
Public Sewer
Services:
Cable TV Available, Garbage Extra Charge
Lot Features
Acres:
1.50
Lot Dimensions:
n/a
Lot Features:
Cul-De-Sac, Open Lot, Wooded Lot
School Information
Elementary:
BAYBERRY
Middle:
VALLY VIEW
High School:
WATCHUNG
Community Information
County:
Somerset
Town:
Watchung Boro
Neighborhood:
n/a
Application Fee:
n/a
Association Fee:
n/a
Fee Includes:
n/a
Amenities:
n/a
Pets:
Yes
Financial Considerations
List Price:
$1,700,000
Tax Amount:
$26,404
Land Assessment:
$343,700
Build. Assessment:
$950,000
Total Assessment:
$1,293,700
Tax Rate:
2.00
Tax Year:
2024
Ownership Type:
Fee Simple
Listing Information
MLS ID:
3933713
List Date:
11-10-2024
Days On Market:
10
Listing Broker:
ROMAN BALANDIN REALTY LLC
Listing Agent:
Nikita Sergey Mamontov














































Request More Information
Shawn and Diane Fox
RE/MAX American Dream
3108 Route 10 West
Denville, NJ 07834
Call: (973) 277-7853
Web: FoxHomeHunter.com

