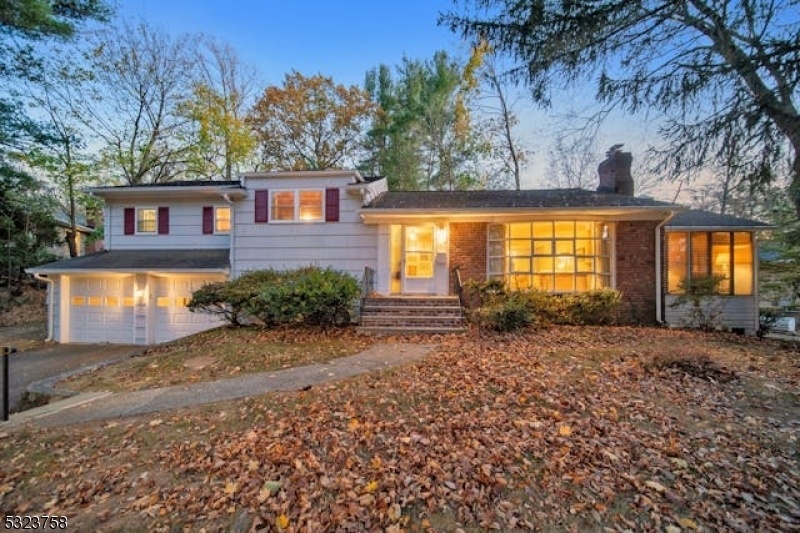111 Gallinson Dr
New Providence Boro, NJ 07974

























Price: $799,000
GSMLS: 3933711Type: Single Family
Style: Split Level
Beds: 3
Baths: 2 Full & 1 Half
Garage: 2-Car
Year Built: 1957
Acres: 0.39
Property Tax: $14,455
Description
Opportunity Knocks! Welcome To This Cherished Home Nestled In The Serene Murray Hill Neighborhood, Where Tranquility Meets Community. As You Step Inside, Discover Large, Flowing Rooms That Define The Soul Of This Home. The Main Floor Boasts Hardwood Floors. The Highlight Is A 3-season Screened-in Porch, Perfect For Enjoying The Peaceful Setting Regardless Of The Weather. Add To This A Cozy Wood-burning Fireplace, And You Have The Ideal Space For Comfortable Living And Festive Gatherings.moving To The Second Level, You Will Find Three Generously Sized Bedrooms, Including A Master Suite With An Ensuite Bath Featuring Double Sinks. Like The Main Floor, The Second Level Also Enjoys The Appeal Of Hardwood Floors. Reflecting The Practical And Versatile Nature Of Typical Split-level Design, The Ground Level Of The Home Presents A Nicely Sized Room That Adapts Effortlessly To Your Lifestyle, Be It An Office, Den, Or A Special Project Area.this Level Also Grants Access To The Powder Room, Laundry Facilities, And An Oversized Two-car Garage. For Even More Space, The Lower Level Includes A Recreation And An Unfinished Area That Provides Ample Storage Possibilities. This Home Represents More Than Just A Place To Live It's A Canvas For The Next Owner To Paint Their Dreams And Build Their Future. Embrace The Opportunity To Become A Part Of This Home's Storied History And Create New Cherished Memories In A Truly Special Place
Rooms Sizes
Kitchen:
13x12 First
Dining Room:
14x12 First
Living Room:
20x17 First
Family Room:
19x13 Ground
Den:
n/a
Bedroom 1:
17x13 Second
Bedroom 2:
12x10 Second
Bedroom 3:
13x12 Second
Bedroom 4:
n/a
Room Levels
Basement:
Rec Room, Storage Room, Utility Room
Ground:
FamilyRm,GarEnter,Laundry,PowderRm
Level 1:
Dining Room, Entrance Vestibule, Florida/3Season, Kitchen, Living Room
Level 2:
3 Bedrooms, Bath Main, Bath(s) Other
Level 3:
n/a
Level Other:
n/a
Room Features
Kitchen:
Eat-In Kitchen
Dining Room:
Formal Dining Room
Master Bedroom:
Full Bath
Bath:
Tub Shower
Interior Features
Square Foot:
1,884
Year Renovated:
n/a
Basement:
Yes - Finished-Partially, Unfinished
Full Baths:
2
Half Baths:
1
Appliances:
Carbon Monoxide Detector, Cooktop - Gas, Dishwasher, Dryer, Generator-Built-In, Kitchen Exhaust Fan, Microwave Oven, Refrigerator, Wall Oven(s) - Electric, Washer
Flooring:
Carpeting, Tile, Wood
Fireplaces:
1
Fireplace:
Wood Burning
Interior:
Carbon Monoxide Detector, Drapes, Window Treatments
Exterior Features
Garage Space:
2-Car
Garage:
Built-In,DoorOpnr,InEntrnc
Driveway:
2 Car Width, Blacktop, On-Street Parking
Roof:
Asphalt Shingle
Exterior:
Brick, Wood Shingle
Swimming Pool:
n/a
Pool:
n/a
Utilities
Heating System:
1 Unit, Forced Hot Air
Heating Source:
Gas-Natural
Cooling:
1 Unit, Central Air
Water Heater:
n/a
Water:
Public Water
Sewer:
Public Sewer
Services:
Fiber Optic Available
Lot Features
Acres:
0.39
Lot Dimensions:
n/a
Lot Features:
Open Lot
School Information
Elementary:
Salt Brook
Middle:
New ProvMS
High School:
New ProvHS
Community Information
County:
Union
Town:
New Providence Boro
Neighborhood:
Murray Hill
Application Fee:
n/a
Association Fee:
n/a
Fee Includes:
n/a
Amenities:
n/a
Pets:
n/a
Financial Considerations
List Price:
$799,000
Tax Amount:
$14,455
Land Assessment:
$143,900
Build. Assessment:
$144,800
Total Assessment:
$288,700
Tax Rate:
5.01
Tax Year:
2023
Ownership Type:
Fee Simple
Listing Information
MLS ID:
3933711
List Date:
11-09-2024
Days On Market:
11
Listing Broker:
COLDWELL BANKER REALTY
Listing Agent:
Susan Eagan

























Request More Information
Shawn and Diane Fox
RE/MAX American Dream
3108 Route 10 West
Denville, NJ 07834
Call: (973) 277-7853
Web: FoxHomeHunter.com

