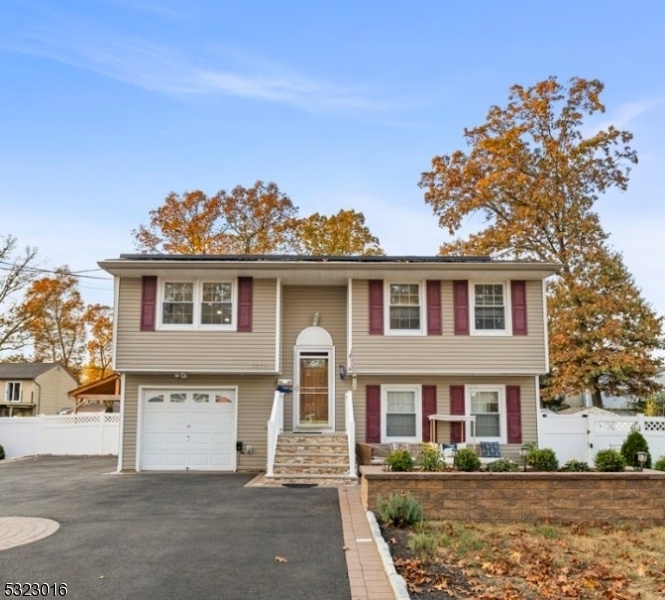1528 Meister St
Piscataway Twp, NJ 08854





















Price: $570,000
GSMLS: 3933590Type: Single Family
Style: Split Level
Beds: 3
Baths: 2 Full
Garage: No
Year Built: 1980
Acres: 0.23
Property Tax: $8,211
Description
Welcome To 1528 Meister St In Piscataway, Nj! This Charming 3-bedroom, 2-bathroom Home Offers A Comfortable, Open-concept Layout In A Quiet Cul-de-sac. A Versatile Bonus Room Can Serve As A Home Office Or Cozy Den. Enjoy Outdoor Living With A Spacious Patio, A Large Backyard, And Two Well-maintained Storage Sheds. The Above-ground Pool, Accessed By A Deck With A Spiral Staircase, Offers A Relaxing Retreat. A Blacktop Driveway Provides Convenience, Combining Practicality With Peaceful Suburban Living.
Rooms Sizes
Kitchen:
First
Dining Room:
First
Living Room:
First
Family Room:
Ground
Den:
n/a
Bedroom 1:
First
Bedroom 2:
First
Bedroom 3:
Ground
Bedroom 4:
n/a
Room Levels
Basement:
n/a
Ground:
1Bedroom,BathOthr,ConvGar,FamilyRm,Laundry
Level 1:
2Bedroom,BathMain,LivDinRm
Level 2:
n/a
Level 3:
n/a
Level Other:
n/a
Room Features
Kitchen:
Eat-In Kitchen
Dining Room:
Living/Dining Combo
Master Bedroom:
n/a
Bath:
n/a
Interior Features
Square Foot:
n/a
Year Renovated:
n/a
Basement:
No
Full Baths:
2
Half Baths:
0
Appliances:
Carbon Monoxide Detector, Central Vacuum, Dishwasher, Disposal, Microwave Oven, Range/Oven-Gas, Refrigerator, Trash Compactor
Flooring:
n/a
Fireplaces:
No
Fireplace:
n/a
Interior:
n/a
Exterior Features
Garage Space:
No
Garage:
See Remarks
Driveway:
Blacktop, Concrete, Driveway-Exclusive
Roof:
Asphalt Shingle
Exterior:
Vinyl Siding
Swimming Pool:
Yes
Pool:
Above Ground
Utilities
Heating System:
Cent Register Heat
Heating Source:
Electric
Cooling:
Central Air
Water Heater:
n/a
Water:
Public Water
Sewer:
Public Sewer
Services:
n/a
Lot Features
Acres:
0.23
Lot Dimensions:
100X100
Lot Features:
Cul-De-Sac
School Information
Elementary:
n/a
Middle:
n/a
High School:
n/a
Community Information
County:
Middlesex
Town:
Piscataway Twp.
Neighborhood:
n/a
Application Fee:
n/a
Association Fee:
n/a
Fee Includes:
n/a
Amenities:
n/a
Pets:
n/a
Financial Considerations
List Price:
$570,000
Tax Amount:
$8,211
Land Assessment:
$138,000
Build. Assessment:
$254,900
Total Assessment:
$392,900
Tax Rate:
2.03
Tax Year:
2023
Ownership Type:
Fee Simple
Listing Information
MLS ID:
3933590
List Date:
11-07-2024
Days On Market:
6
Listing Broker:
KELLER WILLIAMS MID-TOWN DIRECT
Listing Agent:
Kary Carl





















Request More Information
Shawn and Diane Fox
RE/MAX American Dream
3108 Route 10 West
Denville, NJ 07834
Call: (973) 277-7853
Web: FoxHomeHunter.com

