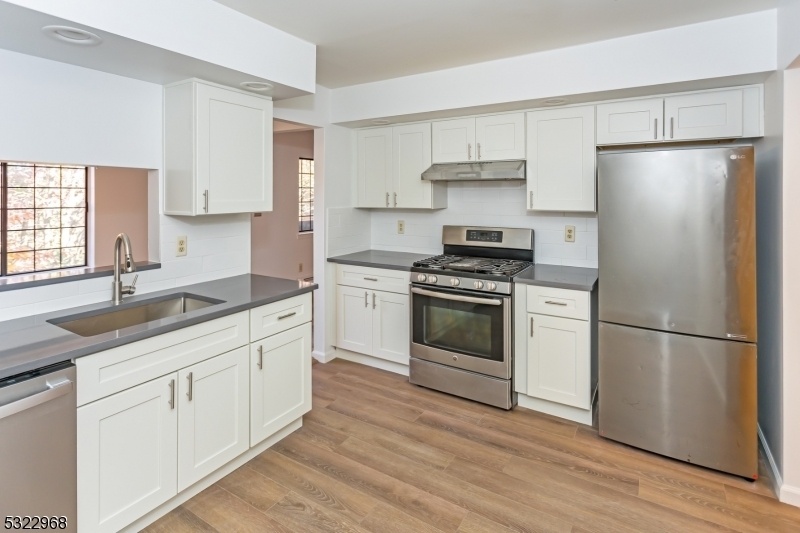21-D Kensington Rd
Chatham Twp, NJ 07928





























Price: $459,000
GSMLS: 3933429Type: Condo/Townhouse/Co-op
Style: One Floor Unit
Beds: 2
Baths: 1 Full
Garage: 1-Car
Year Built: 1984
Acres: 0.47
Property Tax: $5,676
Description
Brand New Kitchen And Updated Bathroom Cabinetry, Lighting And Stone In This 2 Bedroom, 1.5 Bath 2nd Floor Carlisle Unit In Briarwood With Formal Dining Room, Eat-in Kitchen And Deck. Stainless Steel Appliances, Tons Of Natural Light An Surround Wall To Wall Wood Flooring. Ample Walk-in Closet. Heat And Hot Water Included. Spacious Laundry In Unit. Move In And Enjoy The Pool, Tennis Or Some Quiet Time On Your Deck. 1 Car Attached Garage And Dedicated Storage Unit In Basement. Minutes From Transportation, Major Highways, Shopping And Recreation. Water And Heat Included
Rooms Sizes
Kitchen:
12x9 Second
Dining Room:
12x10 Second
Living Room:
20x12 Second
Family Room:
n/a
Den:
n/a
Bedroom 1:
16x12 Second
Bedroom 2:
11x11 Second
Bedroom 3:
n/a
Bedroom 4:
n/a
Room Levels
Basement:
n/a
Ground:
n/a
Level 1:
n/a
Level 2:
n/a
Level 3:
n/a
Level Other:
n/a
Room Features
Kitchen:
See Remarks
Dining Room:
Formal Dining Room
Master Bedroom:
n/a
Bath:
n/a
Interior Features
Square Foot:
n/a
Year Renovated:
2024
Basement:
No
Full Baths:
1
Half Baths:
0
Appliances:
Carbon Monoxide Detector, Dishwasher, Microwave Oven, Range/Oven-Electric, Refrigerator
Flooring:
Wood
Fireplaces:
No
Fireplace:
n/a
Interior:
n/a
Exterior Features
Garage Space:
1-Car
Garage:
Assigned,Attached,DoorOpnr,InEntrnc
Driveway:
Assigned
Roof:
Asphalt Shingle
Exterior:
Stucco, Wood
Swimming Pool:
Yes
Pool:
Association Pool
Utilities
Heating System:
Baseboard - Hotwater
Heating Source:
Electric, Gas-Natural
Cooling:
Wall A/C Unit(s)
Water Heater:
Gas
Water:
Public Water
Sewer:
Public Sewer
Services:
n/a
Lot Features
Acres:
0.47
Lot Dimensions:
n/a
Lot Features:
Level Lot
School Information
Elementary:
n/a
Middle:
n/a
High School:
n/a
Community Information
County:
Morris
Town:
Chatham Twp.
Neighborhood:
Briarwood/ Carlisle
Application Fee:
$1,500
Association Fee:
$704 - Monthly
Fee Includes:
Electric, Water Fees
Amenities:
JogPath,MulSport,Playgrnd,PoolOtdr,Storage,Tennis
Pets:
Yes
Financial Considerations
List Price:
$459,000
Tax Amount:
$5,676
Land Assessment:
$150,000
Build. Assessment:
$140,200
Total Assessment:
$290,200
Tax Rate:
1.99
Tax Year:
2024
Ownership Type:
Fee Simple
Listing Information
MLS ID:
3933429
List Date:
11-07-2024
Days On Market:
14
Listing Broker:
BHHS FOX & ROACH
Listing Agent:
Jennifer Kotler





























Request More Information
Shawn and Diane Fox
RE/MAX American Dream
3108 Route 10 West
Denville, NJ 07834
Call: (973) 277-7853
Web: FoxHomeHunter.com




