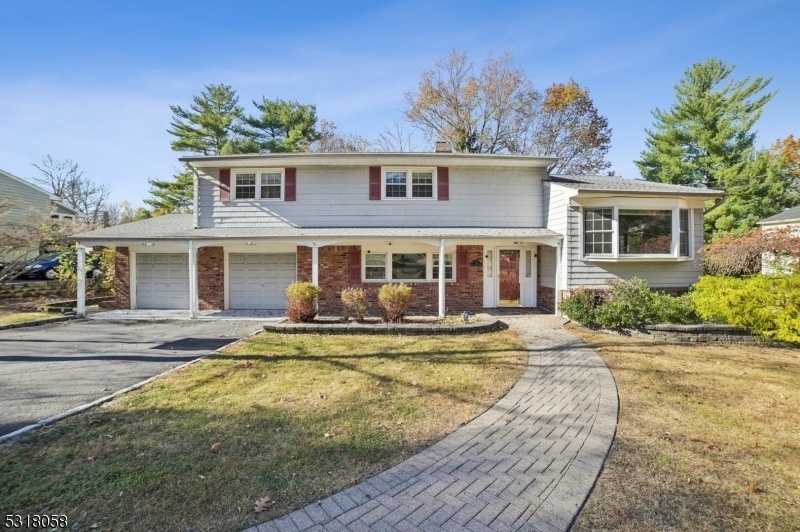34 Chestnut Hill Dr
Berkeley Heights Twp, NJ 07974



































Price: $889,000
GSMLS: 3933326Type: Single Family
Style: Split Level
Beds: 3
Baths: 2 Full & 1 Half
Garage: 2-Car
Year Built: 1959
Acres: 0.34
Property Tax: $14,411
Description
Welcome Home To This Well-maintained Split-level Nestled In The Tranquil Murray Hill Neighborhood! With Its Numerous Renovations And Curb Appeal, This Home Is Truly Move-in Ready And Waiting For You. Ground Level Features New Flooring, Spacious Family Room With Gas Stone Fireplace And Sliding Doors To An Outdoor Patio Leading To A Private Fully Fenced, Level Parklike Backyard, Powder Room, Laundry Room With Newer Washer And Dryer, And Interior Access To A Large 2 Car Garage With Newer Doors/openers. Second Level Features Custom Window Treatments, Hardwood Flooring, Spacious Living Room With Newer Bay Window, Dining Room, Updated Kitchen With Stainless Steel Appliances, Viking Stove, Newer Tiled Flooring, Separate Area With Dining Island Surrounded By Windows Overlooking The Serene Backyard And Sliding Doors To Outdoor Deck. Third Level Features Hardwood Flooring, 3 Bedrooms, And 2 Full Baths. The Finished Basement, Featuring Modern Laminate Flooring, Offers A Flexible Recreation Space. Experience A Maintenance-free Lifestyle With The Added Benefits Of Upgrades, Including A New Furnace And Central Air Conditioning Unit, Both Replaced In 2015, New Water Heater (2022), Replacement Windows, Vinyl Siding, Newer Roof (2017), Sprinkler System, And A Whole House Generac Generator (2018). This Home Is Conveniently Located Near A Major Interstate Route I-78, Train Station And Top-rated Schools.
Rooms Sizes
Kitchen:
9x9 First
Dining Room:
11x13 First
Living Room:
13x20 First
Family Room:
16x25 Ground
Den:
n/a
Bedroom 1:
17x12 Second
Bedroom 2:
11x14 Second
Bedroom 3:
11x10 Second
Bedroom 4:
n/a
Room Levels
Basement:
Office, Rec Room, Storage Room, Utility Room
Ground:
FamilyRm,GarEnter,Laundry,OutEntrn,PowderRm
Level 1:
Breakfst,DiningRm,Kitchen,LivingRm,OutEntrn
Level 2:
3 Bedrooms, Bath Main, Bath(s) Other
Level 3:
Attic
Level Other:
n/a
Room Features
Kitchen:
Eat-In Kitchen
Dining Room:
Formal Dining Room
Master Bedroom:
Full Bath
Bath:
Stall Shower
Interior Features
Square Foot:
n/a
Year Renovated:
n/a
Basement:
Yes - Finished-Partially
Full Baths:
2
Half Baths:
1
Appliances:
Dishwasher, Disposal, Dryer, Microwave Oven, Range/Oven-Gas, Refrigerator, Sump Pump, Washer
Flooring:
Carpeting, Laminate, Tile, Wood
Fireplaces:
1
Fireplace:
Family Room, Gas Fireplace
Interior:
Blinds,CODetect,HotTub,SecurSys,Shades,SmokeDet,StallShw,WlkInCls
Exterior Features
Garage Space:
2-Car
Garage:
Attached Garage, Garage Door Opener
Driveway:
2 Car Width, Blacktop
Roof:
Asphalt Shingle
Exterior:
Brick, Vinyl Siding
Swimming Pool:
No
Pool:
n/a
Utilities
Heating System:
1 Unit, Forced Hot Air
Heating Source:
Gas-Natural
Cooling:
1 Unit, Attic Fan, Central Air
Water Heater:
Gas
Water:
Public Water
Sewer:
Public Sewer
Services:
n/a
Lot Features
Acres:
0.34
Lot Dimensions:
n/a
Lot Features:
Level Lot
School Information
Elementary:
Hughes
Middle:
Columbia
High School:
Governor
Community Information
County:
Union
Town:
Berkeley Heights Twp.
Neighborhood:
n/a
Application Fee:
n/a
Association Fee:
n/a
Fee Includes:
n/a
Amenities:
n/a
Pets:
n/a
Financial Considerations
List Price:
$889,000
Tax Amount:
$14,411
Land Assessment:
$175,500
Build. Assessment:
$165,600
Total Assessment:
$341,100
Tax Rate:
4.23
Tax Year:
2023
Ownership Type:
Fee Simple
Listing Information
MLS ID:
3933326
List Date:
11-07-2024
Days On Market:
13
Listing Broker:
COLDWELL BANKER REALTY
Listing Agent:
Brigida Santomauro



































Request More Information
Shawn and Diane Fox
RE/MAX American Dream
3108 Route 10 West
Denville, NJ 07834
Call: (973) 277-7853
Web: FoxHomeHunter.com

