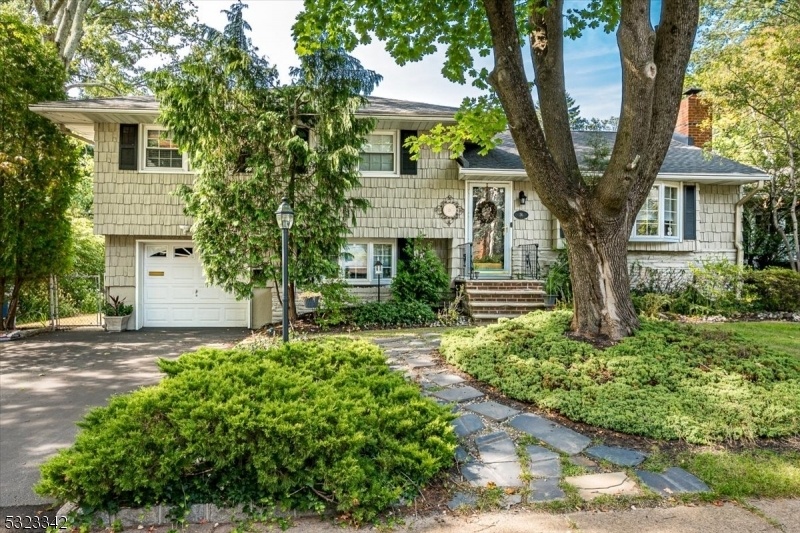26 Lexington Dr
Metuchen Boro, NJ 08840


















































Price: $825,000
GSMLS: 3933299Type: Single Family
Style: Split Level
Beds: 3
Baths: 3 Full
Garage: 1-Car
Year Built: Unknown
Acres: 0.23
Property Tax: $14,116
Description
This Beautiful Home Is Everything You Have Been Waiting For. Georgeous Open Living Space, Lovely Great Room Off The Formal Dining Room, Backyard Is An Entertainers Dream. All This And It Sits At The Top Of The Hill In Metuchen's Beacon Hill Section. Main-level Offers Fabulous Open Floor Plan Highlighting Kitchen, Dining Room And Living Room Open To The Lovely Family Room. Kitchen Is A Chef's Dream, Featuring A Center Island, Granite Countertops, Gas Range, Under-counter Wine Fridge, Elegant Hardwood Cabinetry, Along With A Charming Bay Window Overlooking The Beautiful Backyard. The Family Room Is Filled With Natural Light Creating A Bright And Relaxing Space, Also Offers A Cozy Office Nook. And Just Off The Family Room Is The Beautiful Backyard. Upstairs Offers 3 Bedrooms And 2 Full Baths. Primary Bedroom Offers A Large Closet Lovely En Suite. The Shared Renovated Bathroom Is Larger Than Most And Is Fantastic. Access To Attic Storage From Bedroom Level Is Convienent. Ground Level Offers Bonus Room And A Full Bath With A Ground Shower. Ground Level Also Offers Easy Access To Both The Garage And Yard. The Outdoor Area Is An Entertainer's Paradise, Boasting A Built-in Swimming Pool And New Patio Designed For Hosting Gatherings Or Relaxing. The Finished Basement Is A Perfect Retreat For Guests, Providing Two Additional Rooms For Added Privacy And Flexibility.
Rooms Sizes
Kitchen:
n/a
Dining Room:
n/a
Living Room:
n/a
Family Room:
n/a
Den:
n/a
Bedroom 1:
n/a
Bedroom 2:
n/a
Bedroom 3:
n/a
Bedroom 4:
n/a
Room Levels
Basement:
1 Bedroom, Storage Room, Utility Room
Ground:
n/a
Level 1:
Bath(s) Other, Great Room, Laundry Room, Utility Room
Level 2:
Dining Room, Family Room, Foyer, Kitchen, Living Room
Level 3:
3 Bedrooms, Bath Main, Bath(s) Other
Level Other:
n/a
Room Features
Kitchen:
Center Island, Country Kitchen, Eat-In Kitchen, Pantry
Dining Room:
Formal Dining Room
Master Bedroom:
Full Bath, Walk-In Closet
Bath:
Stall Shower
Interior Features
Square Foot:
n/a
Year Renovated:
n/a
Basement:
Yes - Finished, Full
Full Baths:
3
Half Baths:
0
Appliances:
Dishwasher, Dryer, Kitchen Exhaust Fan, Microwave Oven, Range/Oven-Gas, Refrigerator, Self Cleaning Oven, Wall Oven(s) - Gas, Washer
Flooring:
Carpeting, Tile, Wood
Fireplaces:
1
Fireplace:
Wood Burning
Interior:
n/a
Exterior Features
Garage Space:
1-Car
Garage:
Attached Garage, Garage Door Opener
Driveway:
Driveway-Exclusive, On-Street Parking
Roof:
Asphalt Shingle
Exterior:
Vinyl Siding
Swimming Pool:
n/a
Pool:
n/a
Utilities
Heating System:
Forced Hot Air
Heating Source:
Gas-Natural
Cooling:
Central Air
Water Heater:
Electric, Gas
Water:
Public Water
Sewer:
Public Sewer
Services:
Garbage Included
Lot Features
Acres:
0.23
Lot Dimensions:
110X91
Lot Features:
Level Lot
School Information
Elementary:
n/a
Middle:
n/a
High School:
n/a
Community Information
County:
Middlesex
Town:
Metuchen Boro
Neighborhood:
n/a
Application Fee:
n/a
Association Fee:
n/a
Fee Includes:
n/a
Amenities:
n/a
Pets:
n/a
Financial Considerations
List Price:
$825,000
Tax Amount:
$14,116
Land Assessment:
$96,500
Build. Assessment:
$113,500
Total Assessment:
$210,000
Tax Rate:
6.72
Tax Year:
2023
Ownership Type:
Fee Simple
Listing Information
MLS ID:
3933299
List Date:
11-06-2024
Days On Market:
15
Listing Broker:
EXP REALTY, LLC
Listing Agent:
Lynn Fitzgerald


















































Request More Information
Shawn and Diane Fox
RE/MAX American Dream
3108 Route 10 West
Denville, NJ 07834
Call: (973) 277-7853
Web: FoxHomeHunter.com

