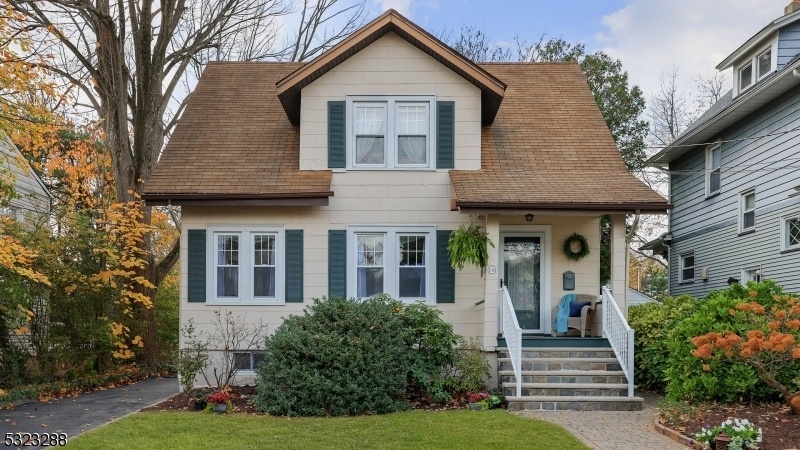109 Besler Ave
Cranford Twp, NJ 07016















































Price: $659,000
GSMLS: 3933268Type: Single Family
Style: Colonial
Beds: 3
Baths: 2 Full
Garage: 1-Car
Year Built: 1920
Acres: 0.11
Property Tax: $9,667
Description
Welcome To A Charming Storybook 3 Br, 2 Bath Colonial W/rustic Decor, Hardwood Floors & Custom Moldings Throughout! As You Approach The Quaint Front Porch, You're Welcomed By A Spacious Lr W/large Windows Surrounding The Space, Letting In Natural Light From Every Angle.first Level Renovated In 2021,offers Elegance And Warmth With A Formal Dining Room, The Bright 3 Season Sunroom With Floor-to-ceiling Windows Seamlessly Connect Indoor & Outdoor Living Space W/direct Access To The Backyard Onto A Beautiful Stamped Concrete Patio, A Charming Park-like Setting Perfect For Gatherings. The Eat-in-kitchen Boasts Antique White Cabinets, Ss Appliances & Granite Countertops. Upstairs To The 2nd Level, You Will Find Each Room Offers Huge Windows And Its Own Walk-in Closets, Thoughtfully Designed For Organization & Style! The Primary Br Is A Standout, With A Unique 3-d Effect Created By Multiple Windows Surrounding The Room Allowing An Abundance Of Natural Light.the Shared Full Bath On This Floor Features A Skylight That Bathes The Room With Natural Light Adding A Touch Of Luxury & Spa-like Feel. On The Basement Level, You'll Be Delighted By The Extra Living Space, Also Updated In 2021, W/an Office For Work/study, A Family Room, A Convenient Full Bath Along With A Laundry Room.through The Bilco Doors, You're Led Outside Once Again To A Beautiful Backyard W/the Perfect Balance Of Hardscaping & Lawn! Gas Furnace 2021, Hwh 2022. A Few Blocks To Restaurants/shops/schools/park & Train.
Rooms Sizes
Kitchen:
13x11 First
Dining Room:
13x11 First
Living Room:
19x13 First
Family Room:
13x10 Basement
Den:
12x7 Basement
Bedroom 1:
16x11 Second
Bedroom 2:
11x9 Second
Bedroom 3:
10x8 Second
Bedroom 4:
n/a
Room Levels
Basement:
BathOthr,Den,FamilyRm,Laundry,SittngRm,Utility,Walkout
Ground:
n/a
Level 1:
Dining Room, Kitchen, Living Room, Porch, Sunroom
Level 2:
3 Bedrooms, Bath Main
Level 3:
n/a
Level Other:
n/a
Room Features
Kitchen:
Eat-In Kitchen
Dining Room:
Formal Dining Room
Master Bedroom:
Walk-In Closet
Bath:
n/a
Interior Features
Square Foot:
n/a
Year Renovated:
2021
Basement:
Yes - Bilco-Style Door, Finished, Walkout
Full Baths:
2
Half Baths:
0
Appliances:
Carbon Monoxide Detector, Dishwasher, Dryer, Range/Oven-Gas, Refrigerator, Washer
Flooring:
Tile, Wood
Fireplaces:
No
Fireplace:
n/a
Interior:
CODetect,FireExtg,Skylight,SmokeDet,StallShw,TubShowr,WlkInCls
Exterior Features
Garage Space:
1-Car
Garage:
Detached Garage
Driveway:
1 Car Width, Blacktop
Roof:
Asphalt Shingle
Exterior:
Wood
Swimming Pool:
n/a
Pool:
n/a
Utilities
Heating System:
1 Unit, Radiators - Hot Water
Heating Source:
Gas-Natural
Cooling:
1 Unit, Central Air
Water Heater:
Gas
Water:
Public Water
Sewer:
Public Sewer
Services:
Garbage Extra Charge
Lot Features
Acres:
0.11
Lot Dimensions:
n/a
Lot Features:
n/a
School Information
Elementary:
Livston/Wa
Middle:
Hillside
High School:
Cranford H
Community Information
County:
Union
Town:
Cranford Twp.
Neighborhood:
n/a
Application Fee:
n/a
Association Fee:
n/a
Fee Includes:
n/a
Amenities:
n/a
Pets:
n/a
Financial Considerations
List Price:
$659,000
Tax Amount:
$9,667
Land Assessment:
$65,100
Build. Assessment:
$79,900
Total Assessment:
$145,000
Tax Rate:
6.67
Tax Year:
2023
Ownership Type:
Fee Simple
Listing Information
MLS ID:
3933268
List Date:
11-07-2024
Days On Market:
8
Listing Broker:
RE/MAX SELECT
Listing Agent:
Neda Yarnall















































Request More Information
Shawn and Diane Fox
RE/MAX American Dream
3108 Route 10 West
Denville, NJ 07834
Call: (973) 277-7853
Web: FoxHomeHunter.com

