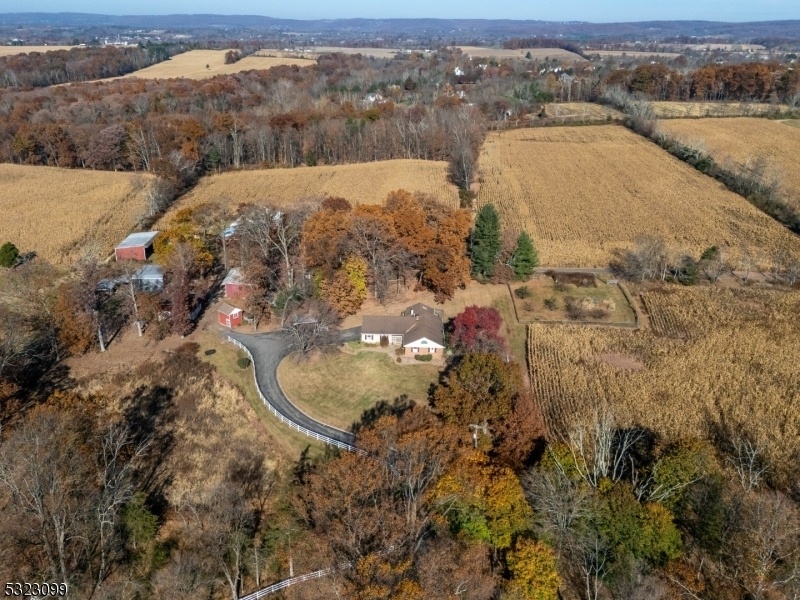431 Creek Rd
Alexandria Twp, NJ 08825











































Price: $1,200,000
GSMLS: 3933217Type: Single Family
Style: Ranch
Beds: 3
Baths: 2 Full & 1 Half
Garage: 1-Car
Year Built: 1961
Acres: 43.00
Property Tax: $11,214
Description
Custom-built Ranch Home Situated On 43 Beautiful Acres Is Set Back From The Road In A Private Setting With Meandering Stream. Covered Front Porch Leads To Lr With Wood Floors, Masonry Brick Fireplace With Insert And Built-in Entertainment Center. Spacious Eat-in Kitchen With Cherry Cabinets, Corian Counter And Bay Window. Light-filled Dinette Area Features A Wall Of Windows With Views Of The Front Yard. The Dining Room Is Open To The Living Room. Sunroom Is Highlighted With Cathedral Ceiling, Skylights, Free-standing Wood Stove And Sliders On Both Sides That Open To A Wraparound Deck. Br Wing Consists Of 3 Brs, Main Bath And Master Bath. Main Bath Was Originally Built With Tub/shower That Was Removed To Accommodate The Washer And Dryer (can Easily Be Converted Back To A Full Bath). Primary Bath Features A Tiled Stall Shower. Direct Entry To Attached 22' X 20' Garage With Single 8' Door. There Is A Mud Room Accessible From Back Door And Garage And A Third Bath With Stall Shower Providing Practical Space To Clean Up From Outdoor Activities Before Entering Your Home. There Is A Large Partially-finished Basement With Fireplace And Paneled Family Room With Built-ins. 5,000 Square Foot Morton Building With High Ceiling And Electric--great Space For Car Collections, Farm Machinery Or Modified For Horses. Several Other Useful Outbuildings On The Property. The Property Consists Of 2 Deeded Lots: Lot 12 And 12.01. Lot 12 Has Access To And From Cedar Bridge Lane. Farmland Assessed.
Rooms Sizes
Kitchen:
18x12 First
Dining Room:
10x09 First
Living Room:
19x17 First
Family Room:
19x18 Basement
Den:
n/a
Bedroom 1:
14x13 First
Bedroom 2:
13x11 First
Bedroom 3:
13x11 First
Bedroom 4:
n/a
Room Levels
Basement:
Family Room, Inside Entrance, Utility Room
Ground:
n/a
Level 1:
3Bedroom,BathMain,BathOthr,GarEnter,Kitchen,LivDinRm,MudRoom,Sunroom
Level 2:
Attic
Level 3:
n/a
Level Other:
n/a
Room Features
Kitchen:
Eat-In Kitchen
Dining Room:
Living/Dining Combo
Master Bedroom:
1st Floor, Full Bath
Bath:
Stall Shower
Interior Features
Square Foot:
n/a
Year Renovated:
n/a
Basement:
Yes - Finished-Partially
Full Baths:
2
Half Baths:
1
Appliances:
Carbon Monoxide Detector, Dishwasher, Dryer, Microwave Oven, Range/Oven-Electric, Refrigerator, Washer
Flooring:
Tile, Wood
Fireplaces:
3
Fireplace:
Heatolator, Insert, Living Room, See Remarks, Wood Burning, Wood Stove-Freestanding
Interior:
CeilBeam,CODetect,CeilCath,Skylight,SmokeDet,StallShw,TubShowr
Exterior Features
Garage Space:
1-Car
Garage:
Attached Garage, Finished Garage, Garage Door Opener, Oversize Garage, Pull Down Stairs
Driveway:
Additional Parking, Blacktop, Concrete, Driveway-Exclusive
Roof:
Asphalt Shingle
Exterior:
Brick, Wood
Swimming Pool:
n/a
Pool:
n/a
Utilities
Heating System:
Forced Hot Air
Heating Source:
OilAbIn
Cooling:
Ceiling Fan, Central Air
Water Heater:
n/a
Water:
Well
Sewer:
Septic
Services:
Cable TV Available, Garbage Extra Charge
Lot Features
Acres:
43.00
Lot Dimensions:
n/a
Lot Features:
Open Lot, Skyline View, Stream On Lot
School Information
Elementary:
LES.WILSON
Middle:
ALEXANDRIA
High School:
DEL.VALLEY
Community Information
County:
Hunterdon
Town:
Alexandria Twp.
Neighborhood:
n/a
Application Fee:
n/a
Association Fee:
n/a
Fee Includes:
n/a
Amenities:
n/a
Pets:
n/a
Financial Considerations
List Price:
$1,200,000
Tax Amount:
$11,214
Land Assessment:
$158,800
Build. Assessment:
$250,400
Total Assessment:
$409,200
Tax Rate:
3.00
Tax Year:
2024
Ownership Type:
Fee Simple
Listing Information
MLS ID:
3933217
List Date:
11-06-2024
Days On Market:
15
Listing Broker:
RE/MAX RESULTS REALTY
Listing Agent:
Walter Klim











































Request More Information
Shawn and Diane Fox
RE/MAX American Dream
3108 Route 10 West
Denville, NJ 07834
Call: (973) 277-7853
Web: FoxHomeHunter.com

