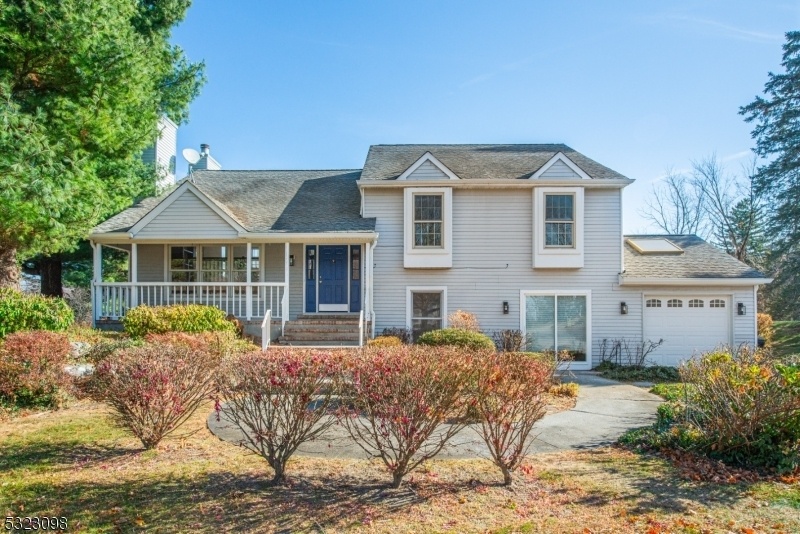2 Apple Ridge Rd
Vernon Twp, NJ 07461


















































Price: $599,000
GSMLS: 3933164Type: Single Family
Style: Split Level
Beds: 4
Baths: 3 Full & 1 Half
Garage: 1-Car
Year Built: 1989
Acres: 0.74
Property Tax: $13,128
Description
Welcome To This Stunningly Renovated 4-bedroom, 3.5-bathroom Split-level Home, Located In One Of Vernon's Highly Desirable Neighborhoods. This Spacious Property Boasts High Ceilings And An Abundance Of Natural Light, Creating A Bright And Airy Atmosphere Throughout. The Brand-new Kitchen Features Sleek Cabinetry, And Plenty Of Counter Space, And Eat-in Kitchen Nook. The Open-concept Living And Dining Areas Are Perfect For Gatherings, While The Large Windows Flood The Space With Light. Step Outside Through The Sliders Onto A Spacious Deck Overlooking The Backyard. The Lower Level Features The Potential For An In-law Suite Or Additional Living Space, Offering Flexibility To Suit Your Needs. Enjoy Cozy Nights By The Fireplace On Either Level Of This Home. The Home Is Equipped With Modern Amenities Including Natural Gas And Central Air, Ensuring Comfort Year-round. Outside You Will Find A Spacious Level Yard Ideal For Outdoor Relaxation Or Play. Enjoy Beautiful Sunsets From The Convenience Of Your Cozy Front Porch. Additional Highlights Include A One-car Garage For Parking Or Storage, As Well As Being Nestled In A Neighborhood With Easy Access To Rt.23, Local Schools And Parks. Enjoy The Perks Living Close To Mountain Creek Skiing And Water Park Resort, Crystal Springs World Renowned Golf Courses, Hiking Trails, Warwick Wineries And A Variety Of Local Activities. Don't Miss Out On The Opportunity To Make This Beautifully Updated Home Yours!
Rooms Sizes
Kitchen:
Second
Dining Room:
Second
Living Room:
First
Family Room:
Ground
Den:
Ground
Bedroom 1:
Second
Bedroom 2:
Second
Bedroom 3:
Second
Bedroom 4:
Ground
Room Levels
Basement:
n/a
Ground:
1 Bedroom, Bath(s) Other, Den, Family Room, Laundry Room, Office, Storage Room, Utility Room
Level 1:
Living Room
Level 2:
3 Bedrooms, Bath Main, Bath(s) Other, Dining Room, Kitchen
Level 3:
Attic
Level Other:
n/a
Room Features
Kitchen:
Country Kitchen
Dining Room:
Formal Dining Room
Master Bedroom:
Full Bath, Walk-In Closet
Bath:
n/a
Interior Features
Square Foot:
2,874
Year Renovated:
2024
Basement:
No
Full Baths:
3
Half Baths:
1
Appliances:
Dishwasher, Dryer, Microwave Oven, Range/Oven-Electric, Refrigerator, Washer
Flooring:
Laminate, Tile
Fireplaces:
2
Fireplace:
Wood Burning
Interior:
High Ceilings
Exterior Features
Garage Space:
1-Car
Garage:
Attached Garage
Driveway:
Blacktop
Roof:
Asphalt Shingle
Exterior:
Vinyl Siding
Swimming Pool:
n/a
Pool:
n/a
Utilities
Heating System:
Forced Hot Air
Heating Source:
Gas-Natural
Cooling:
Central Air
Water Heater:
Gas
Water:
Well
Sewer:
Septic
Services:
Garbage Extra Charge
Lot Features
Acres:
0.74
Lot Dimensions:
n/a
Lot Features:
Level Lot, Open Lot
School Information
Elementary:
VERNON
Middle:
VERNON
High School:
VERNON
Community Information
County:
Sussex
Town:
Vernon Twp.
Neighborhood:
Old Orchard
Application Fee:
n/a
Association Fee:
n/a
Fee Includes:
n/a
Amenities:
n/a
Pets:
Yes
Financial Considerations
List Price:
$599,000
Tax Amount:
$13,128
Land Assessment:
$248,700
Build. Assessment:
$257,600
Total Assessment:
$506,300
Tax Rate:
2.59
Tax Year:
2023
Ownership Type:
Fee Simple
Listing Information
MLS ID:
3933164
List Date:
11-06-2024
Days On Market:
9
Listing Broker:
WEICHERT REALTORS
Listing Agent:
Cristina Bouzyla


















































Request More Information
Shawn and Diane Fox
RE/MAX American Dream
3108 Route 10 West
Denville, NJ 07834
Call: (973) 277-7853
Web: FoxHomeHunter.com

