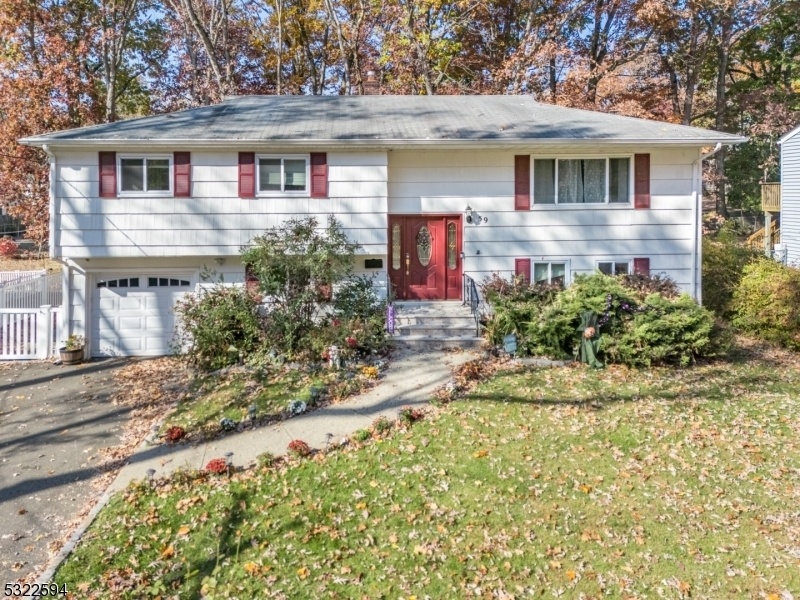59 Winchester Rd
Livingston Twp, NJ 07039



































Price: $869,000
GSMLS: 3933129Type: Single Family
Style: Bi-Level
Beds: 4
Baths: 2 Full
Garage: 1-Car
Year Built: Unknown
Acres: 0.19
Property Tax: $12,168
Description
Sought After Neighborhood, Close Proximity To High School, Library, Nyc Bus, Town Pool, Shopping, And Restaurants! Presenting 59 Winchester Road, A 4 Bedroom, 2 Bathroom Home, Nestled On A Quiet Street, With All Of The Best Amenities Of Living In Lovely Livingston. Welcoming, Bright Two-story Entry Foyer With Hardwood Flooring Escorts You Upstairs To Second Level And Downstairs To Lower Level. Second Level Living Room Is Bright With Large Picture Window; And Opens To Dining Area And Well-appointed Eat-in Kitchen With Stainless Steel Appliances And Glass Slider To Expansive, Elevated Deck Providing An Open-concept Floor Plan Ideal For Indoor-outdoor Entertaining At Its Finest. Three Bedrooms, All Boasting Natural Light And Ample Closets, And Full Hall Bathroom Completes This Level. Lower Level Boasts A Large Family Room With Charming Red Brick Wall And Fireplace, As Well As Plenty Of Light And Door Access To Stone Patio, Offering Another Option For Inside/outside Gatherings Of All Sizes. Additional Bedroom And A Home Office Adorn This Level, As Well As A Full Bathroom, Laundry Room, Storage/utility Room, And Two Sizable Hall Storage Closets. Fully Fenced-in Backyard Is Pet And Play-friendly! Don't Miss Out!
Rooms Sizes
Kitchen:
12x11 First
Dining Room:
12x11 First
Living Room:
24x12 First
Family Room:
18x12 Ground
Den:
n/a
Bedroom 1:
15x12 First
Bedroom 2:
12x13 First
Bedroom 3:
9x10 First
Bedroom 4:
15x12 Ground
Room Levels
Basement:
n/a
Ground:
n/a
Level 1:
n/a
Level 2:
n/a
Level 3:
n/a
Level Other:
n/a
Room Features
Kitchen:
Eat-In Kitchen
Dining Room:
n/a
Master Bedroom:
n/a
Bath:
n/a
Interior Features
Square Foot:
n/a
Year Renovated:
n/a
Basement:
No
Full Baths:
2
Half Baths:
0
Appliances:
Carbon Monoxide Detector, Dishwasher, Dryer, Microwave Oven, Range/Oven-Gas, Refrigerator, Washer
Flooring:
Tile, Wood
Fireplaces:
1
Fireplace:
Family Room
Interior:
Carbon Monoxide Detector, Security System, Smoke Detector
Exterior Features
Garage Space:
1-Car
Garage:
Built-In Garage
Driveway:
Additional Parking
Roof:
Asphalt Shingle
Exterior:
Wood Shingle
Swimming Pool:
n/a
Pool:
n/a
Utilities
Heating System:
1 Unit, Forced Hot Air
Heating Source:
Gas-Natural
Cooling:
1 Unit, Central Air
Water Heater:
Gas
Water:
Public Water
Sewer:
Public Sewer
Services:
n/a
Lot Features
Acres:
0.19
Lot Dimensions:
70X119
Lot Features:
Level Lot
School Information
Elementary:
LIVINGSTON
Middle:
LIVINGSTON
High School:
LIVINGSTON
Community Information
County:
Essex
Town:
Livingston Twp.
Neighborhood:
n/a
Application Fee:
n/a
Association Fee:
n/a
Fee Includes:
n/a
Amenities:
n/a
Pets:
n/a
Financial Considerations
List Price:
$869,000
Tax Amount:
$12,168
Land Assessment:
$298,700
Build. Assessment:
$214,300
Total Assessment:
$513,000
Tax Rate:
2.37
Tax Year:
2023
Ownership Type:
Fee Simple
Listing Information
MLS ID:
3933129
List Date:
11-06-2024
Days On Market:
15
Listing Broker:
KELLER WILLIAMS REALTY
Listing Agent:
Scott Shuman



































Request More Information
Shawn and Diane Fox
RE/MAX American Dream
3108 Route 10 West
Denville, NJ 07834
Call: (973) 277-7853
Web: FoxHomeHunter.com

