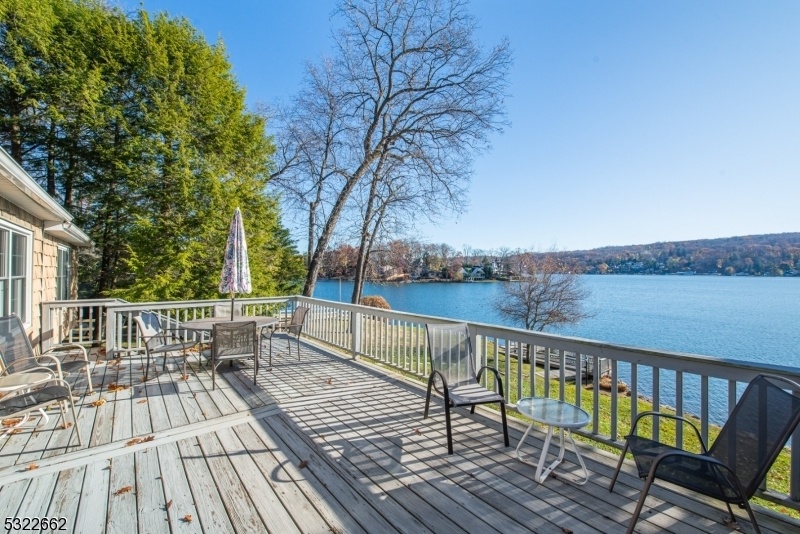11 Oakwood Trail
Sparta Twp, NJ 07871

























Price: $1,300,000
GSMLS: 3933033Type: Single Family
Style: Ranch
Beds: 3
Baths: 2 Full
Garage: 1-Car
Year Built: 1946
Acres: 0.41
Property Tax: $19,679
Description
Welcome To This "crane-style" Lakefront Ranch That Can Be Your Dream Home On The West Shore. This Well-maintained 3-bedroom Ranch Is Nestled Within The Private Gated Lmcc, With An Impressive 169 Feet Of Lakefront And Dock On The Desirable West Shore. Experience The Warmth Of Rustic Charm With Beautiful Wood Tones Throughout, A Cathedral Ceiling, And A Cozy Ceiling-to-floor Stone Fireplace, Creating An Inviting Atmosphere Perfect For Relaxation And Entertaining. The Primary Bedroom Is Conveniently Located On The First Floor, Featuring A Walk-in Closet And A Private En-suite Bathroom For Ultimate Comfort And Privacy. The Walkout Unfinished Basement Provides Some Added Convenience With A Shower Stall Just Inside The Exterior Rear Door. Enjoy The Large Elevated Deck That Overlooks The Tranquil Waters, Ideal For Morning Coffee Or Sunset Views. The Expansive Rear Yard Provides Ample Space For Outdoor Activities, Gatherings, Or Simply Enjoying The Serene Surroundings. Surrounded By Lush Landscaping, This Property Offers A Peaceful Retreat From The Hustle And Bustle Of Daily Life, Ensuring Your Privacy And Tranquility. With Ample Off-street Parking In The Extended Driveway And A One-car Attached Garage, Hosting Your Next Gathering Will Be A Breeze. Don't Miss Your Chance To Own This Lakefront Gem! Experience The Perfect Blend Of Comfort And Nature In This Beautiful Home. Schedule Showing Today! Note: 2br Approved Septic. Second Flr. Space Used As 3rd Br.
Rooms Sizes
Kitchen:
10x9 First
Dining Room:
15x12 First
Living Room:
13x12 First
Family Room:
16x12 First
Den:
n/a
Bedroom 1:
17x14 First
Bedroom 2:
11x11 First
Bedroom 3:
13x12 Second
Bedroom 4:
n/a
Room Levels
Basement:
Storage Room, Utility Room, Walkout, Workshop
Ground:
n/a
Level 1:
2Bedroom,BathMain,BathOthr,DiningRm,FamilyRm,Foyer,Kitchen,LivingRm,OutEntrn
Level 2:
1 Bedroom, Office
Level 3:
n/a
Level Other:
n/a
Room Features
Kitchen:
Galley Type
Dining Room:
Formal Dining Room
Master Bedroom:
1st Floor, Full Bath, Walk-In Closet
Bath:
Stall Shower
Interior Features
Square Foot:
1,321
Year Renovated:
n/a
Basement:
Yes - Partial, Unfinished, Walkout
Full Baths:
2
Half Baths:
0
Appliances:
Carbon Monoxide Detector, Dishwasher, Microwave Oven, Range/Oven-Electric
Flooring:
Carpeting, Tile, Vinyl-Linoleum, Wood
Fireplaces:
1
Fireplace:
Family Room, Wood Burning
Interior:
BarWet,CeilBeam,Blinds,CODetect,CeilCath,FireExtg,CeilHigh,SmokeDet,StallShw,TubShowr,WlkInCls,WndwTret
Exterior Features
Garage Space:
1-Car
Garage:
Attached Garage, Garage Door Opener
Driveway:
Additional Parking, Blacktop, Off-Street Parking
Roof:
Asphalt Shingle
Exterior:
Aluminum Siding
Swimming Pool:
No
Pool:
Association Pool
Utilities
Heating System:
1 Unit, Forced Hot Air
Heating Source:
Electric,OilAbIn
Cooling:
1 Unit, Central Air
Water Heater:
Electric
Water:
Public Water
Sewer:
Septic 2 Bedroom Town Verified
Services:
Cable TV Available, Garbage Included
Lot Features
Acres:
0.41
Lot Dimensions:
76X146 AV LMCC
Lot Features:
Lake Front, Lake On Lot, Waterfront
School Information
Elementary:
ALPINE
Middle:
SPARTA
High School:
SPARTA
Community Information
County:
Sussex
Town:
Sparta Twp.
Neighborhood:
Lake Mohawk Country
Application Fee:
$5,500
Association Fee:
$2,500 - Annually
Fee Includes:
Maintenance-Common Area, See Remarks
Amenities:
BtGasAlw,ClubHous,LakePriv,MulSport,Playgrnd,PoolOtdr,Tennis
Pets:
Yes
Financial Considerations
List Price:
$1,300,000
Tax Amount:
$19,679
Land Assessment:
$426,300
Build. Assessment:
$122,000
Total Assessment:
$548,300
Tax Rate:
3.49
Tax Year:
2023
Ownership Type:
Fee Simple
Listing Information
MLS ID:
3933033
List Date:
11-06-2024
Days On Market:
15
Listing Broker:
COLDWELL BANKER REALTY
Listing Agent:
Dennis Capriglione

























Request More Information
Shawn and Diane Fox
RE/MAX American Dream
3108 Route 10 West
Denville, NJ 07834
Call: (973) 277-7853
Web: FoxHomeHunter.com

