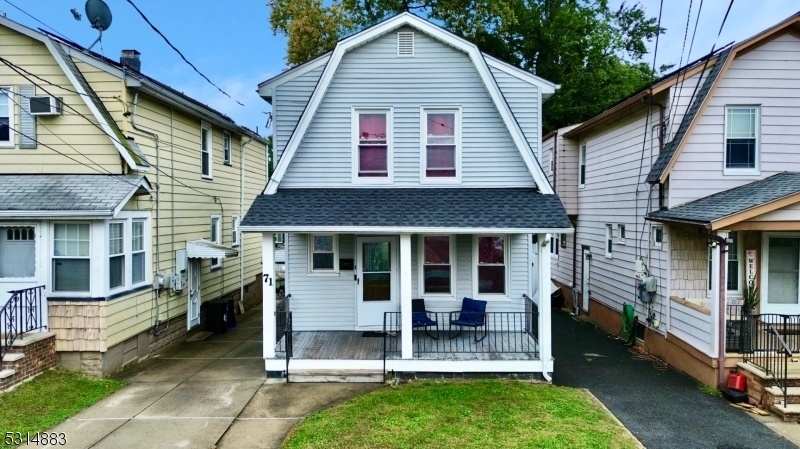71 Prospect Pl
Belleville Twp, NJ 07109















Price: $389,000
GSMLS: 3932901Type: Single Family
Style: Colonial
Beds: 3
Baths: 1 Full
Garage: No
Year Built: 1927
Acres: 0.06
Property Tax: $9,561
Description
Welcome Home- Amazing Opportunity For Ownership! This True Colonial Home Features A Lemonade Front Porch, With First-floor Formal Living And Dining Rooms. Spacious Updated Kitchen With Stainless Steel Appliances, Granite Countertops, Custom Backsplash, And Access To Inviting Back Porch. There Are 3 Bedrooms And 1 Bath On The Second Floor Including Attic Storage. There Is A Long Driveway That Can Fit Multiple Cars. The Unfinished Basement Is Perfect For Storage And Doubles As A Laundry Room. It Is Located On A Tranquil Residential Street. Great Location. Minutes To Great Restaurants, Shopping, Major Highways, New York City, And New Jersey Transit. Highest & Best Sunday 11/17 6pm.
Rooms Sizes
Kitchen:
n/a
Dining Room:
n/a
Living Room:
n/a
Family Room:
n/a
Den:
n/a
Bedroom 1:
n/a
Bedroom 2:
n/a
Bedroom 3:
n/a
Bedroom 4:
n/a
Room Levels
Basement:
n/a
Ground:
n/a
Level 1:
n/a
Level 2:
n/a
Level 3:
n/a
Level Other:
n/a
Room Features
Kitchen:
Center Island, Separate Dining Area
Dining Room:
n/a
Master Bedroom:
n/a
Bath:
n/a
Interior Features
Square Foot:
n/a
Year Renovated:
2024
Basement:
Yes - Full, Unfinished
Full Baths:
1
Half Baths:
0
Appliances:
Carbon Monoxide Detector, Cooktop - Gas, Dryer, Microwave Oven, Refrigerator, Sump Pump, Washer
Flooring:
n/a
Fireplaces:
No
Fireplace:
n/a
Interior:
n/a
Exterior Features
Garage Space:
No
Garage:
n/a
Driveway:
2 Car Width, Concrete, Parking Lot-Shared
Roof:
Asphalt Shingle
Exterior:
Vinyl Siding
Swimming Pool:
n/a
Pool:
n/a
Utilities
Heating System:
Cent Register Heat
Heating Source:
See Remarks
Cooling:
Central Air
Water Heater:
n/a
Water:
Public Water
Sewer:
Public Sewer
Services:
n/a
Lot Features
Acres:
0.06
Lot Dimensions:
25X100
Lot Features:
n/a
School Information
Elementary:
n/a
Middle:
n/a
High School:
n/a
Community Information
County:
Essex
Town:
Belleville Twp.
Neighborhood:
Y
Application Fee:
n/a
Association Fee:
n/a
Fee Includes:
n/a
Amenities:
n/a
Pets:
Yes
Financial Considerations
List Price:
$389,000
Tax Amount:
$9,561
Land Assessment:
$92,500
Build. Assessment:
$151,800
Total Assessment:
$244,300
Tax Rate:
3.91
Tax Year:
2023
Ownership Type:
Fee Simple
Listing Information
MLS ID:
3932901
List Date:
11-05-2024
Days On Market:
15
Listing Broker:
REAL
Listing Agent:
Arleny Valiente















Request More Information
Shawn and Diane Fox
RE/MAX American Dream
3108 Route 10 West
Denville, NJ 07834
Call: (973) 277-7853
Web: FoxHomeHunter.com

