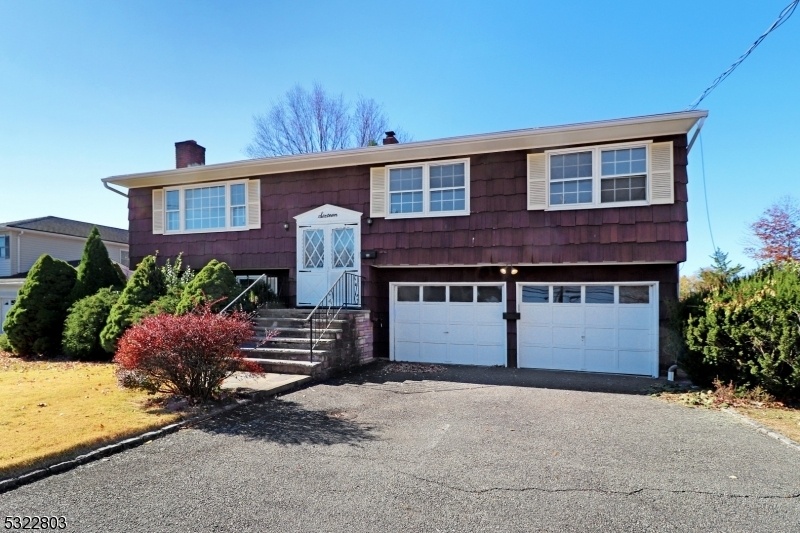16 Klinger Rd
East Hanover Twp, NJ 07936




















Price: $599,000
GSMLS: 3932826Type: Single Family
Style: Bi-Level
Beds: 4
Baths: 2 Full & 1 Half
Garage: 2-Car
Year Built: 1969
Acres: 0.41
Property Tax: $7,622
Description
This Spacious Home Presents A Rare Opportunity For Investors And Visionary Homebuyers Alike! With Generous Square Footage And A Layout Full Of Potential, This Property Is A Blank Slate Ready For A Transformation. Every Room Offers Abundant Natural Light And Ample Space, Giving You The Freedom To Reimagine The Interior From Top To Bottom. While It Does Need Some Updating, The Solid Oak Wood Floors And Classic Floorplan Provide An Excellent Foundation For Bringing Your Vision To Reality. The Main Living Areas Offer A Flexible Layout That Could Easily Be Converted Into Open-concept Spaces, And The Ground Floor Has Potential For An In-law Suite. Imagine A Gourmet Kitchen With An Island For Entertaining, A Cozy Yet Stylish Living Area, And A Luxurious Primary Suite....all Possibilities Are Within Reach. The Standout Feature Is The Gorgeous Backyard, A True Outdoor Oasis With Endless Potential. Don't Miss This Unique Opportunity To Transform This Property Into A Dream Home Or Lucrative Investment! Located In East Hanover, You're Not Just Getting A House You're Stepping Into A Community Known For Its Top-rated Schools, Convenient Highway Access, And Neighbors Who'll Probably Be Cheering You On Through Every "before And After. So Bring Your Imagination, A Toolbelt, And Maybe A Little Patience. This Home Is Ready To Be Transformed Into Something Truly Special!
Rooms Sizes
Kitchen:
12x12 First
Dining Room:
12x12 First
Living Room:
18x14 First
Family Room:
19x12 Ground
Den:
n/a
Bedroom 1:
15x13 First
Bedroom 2:
12x12 First
Bedroom 3:
11x11 First
Bedroom 4:
15x12 Ground
Room Levels
Basement:
n/a
Ground:
1Bedroom,GarEnter,Laundry,Utility,Walkout
Level 1:
3 Bedrooms, Bath Main, Bath(s) Other
Level 2:
n/a
Level 3:
n/a
Level Other:
n/a
Room Features
Kitchen:
Eat-In Kitchen
Dining Room:
Formal Dining Room
Master Bedroom:
Full Bath
Bath:
Stall Shower
Interior Features
Square Foot:
n/a
Year Renovated:
n/a
Basement:
No
Full Baths:
2
Half Baths:
1
Appliances:
Carbon Monoxide Detector, Dishwasher, Dryer, Kitchen Exhaust Fan, Range/Oven-Gas, Refrigerator, Washer
Flooring:
Carpeting, Tile, Vinyl-Linoleum, Wood
Fireplaces:
1
Fireplace:
Family Room, Wood Burning
Interior:
CODetect,FireExtg,SmokeDet,StallShw,TubShowr
Exterior Features
Garage Space:
2-Car
Garage:
Built-In Garage
Driveway:
2 Car Width, Blacktop, Driveway-Exclusive
Roof:
Asphalt Shingle
Exterior:
Wood Shingle
Swimming Pool:
No
Pool:
n/a
Utilities
Heating System:
1 Unit, Baseboard - Hotwater
Heating Source:
Gas-Natural
Cooling:
1 Unit, Central Air
Water Heater:
Gas
Water:
Public Water
Sewer:
Public Sewer
Services:
Cable TV Available, Fiber Optic Available, Garbage Extra Charge
Lot Features
Acres:
0.41
Lot Dimensions:
90X200
Lot Features:
n/a
School Information
Elementary:
Frank J. Smith School (K-2)
Middle:
East Hanover Middle School (6-8)
High School:
Hanover Park High School (9-12)
Community Information
County:
Morris
Town:
East Hanover Twp.
Neighborhood:
n/a
Application Fee:
n/a
Association Fee:
n/a
Fee Includes:
n/a
Amenities:
n/a
Pets:
n/a
Financial Considerations
List Price:
$599,000
Tax Amount:
$7,622
Land Assessment:
$172,700
Build. Assessment:
$132,800
Total Assessment:
$305,500
Tax Rate:
2.59
Tax Year:
2024
Ownership Type:
Fee Simple
Listing Information
MLS ID:
3932826
List Date:
11-05-2024
Days On Market:
10
Listing Broker:
COLDWELL BANKER REALTY
Listing Agent:
Tracey Franco




















Request More Information
Shawn and Diane Fox
RE/MAX American Dream
3108 Route 10 West
Denville, NJ 07834
Call: (973) 277-7853
Web: FoxHomeHunter.com




