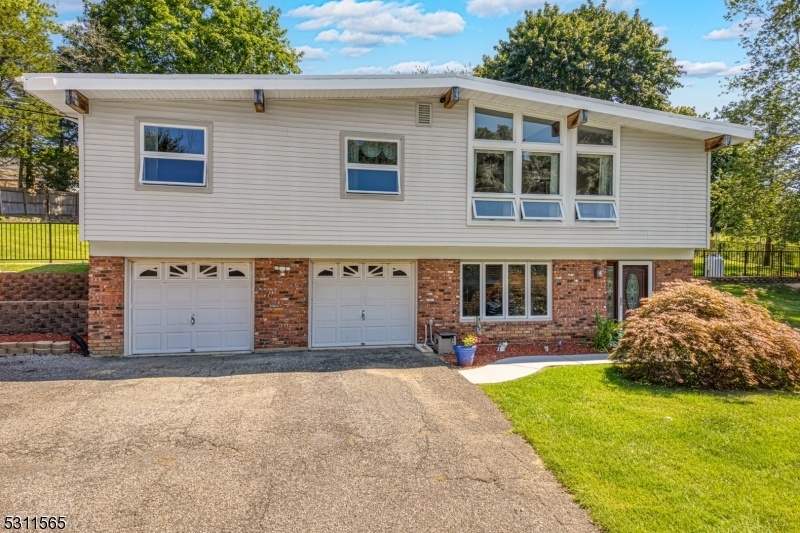210 Route 515
Vernon Twp, NJ 07460



































Price: $475,000
GSMLS: 3932796Type: Single Family
Style: Raised Ranch
Beds: 3
Baths: 2 Full
Garage: 2-Car
Year Built: 1978
Acres: 0.58
Property Tax: $8,365
Description
Commuter's Dream! You Get The Perk Of Low Taxes Yet House Is Set Far Enough From The Road With A Fully Fenced-in Yard. Don't Miss This Rare Opportunity To Own A Home In The Sought-after High Breeze Neighborhood Of Vernon Township, With Easy Access To Route 23 Just 5 Minutes From The Highway. This Charming 3-bedroom, 2-bathroom Home Is Set On Just Over Half An Acre, Offering Nature's Beauty And Privacy. The Eat-in Kitchen Boasts Stunning Tile Floors, Custom Wood Cabinetry, Stainless Steel Appliances, A Breakfast Bar With Glass Block Wall, And Sliding Doors Leading To An Oversized Two-tier Deck Perfect For Entertaining. Gorgeous Oak Hardwood Floors Span The Sunlit Main Level, While A Wood-burning Fireplace On The Ground Level And A Gas Fireplace On The Main Level Provide Warmth And Comfort During Crisp Fall And Winter Evenings. The Two Fully Renovated Bathrooms Add A Touch Of Luxury, With One Conveniently Located In The Primary Bedroom. A Few Added Perks Are The 5-year Young Roof, The Updated Electric Panel, Separate Laundry Room, And The Portable Back-up Generator. Take Advantage Of This Fantastic Chance To Own In A Prestigious Area. Big Bonus Is Nj Transit To Manhattan Is Just 4 Miles Away And An Even Bigger Bonus Is Brand New Septic Is In The Midst Of Installation...schedule Your Private Tour Today!
Rooms Sizes
Kitchen:
First
Dining Room:
First
Living Room:
First
Family Room:
Ground
Den:
Ground
Bedroom 1:
First
Bedroom 2:
First
Bedroom 3:
First
Bedroom 4:
n/a
Room Levels
Basement:
n/a
Ground:
Den,FamilyRm,GarEnter
Level 1:
3 Bedrooms, Bath Main, Bath(s) Other, Dining Room, Kitchen, Living Room
Level 2:
n/a
Level 3:
n/a
Level Other:
n/a
Room Features
Kitchen:
Breakfast Bar, Eat-In Kitchen
Dining Room:
n/a
Master Bedroom:
Full Bath, Walk-In Closet
Bath:
Stall Shower
Interior Features
Square Foot:
1,780
Year Renovated:
2019
Basement:
No
Full Baths:
2
Half Baths:
0
Appliances:
Dishwasher, Dryer, Range/Oven-Electric, Refrigerator, Trash Compactor, Washer
Flooring:
Carpeting, Tile, Wood
Fireplaces:
2
Fireplace:
Gas Fireplace, Wood Stove-Freestanding
Interior:
Blinds,CODetect,FireExtg,CeilHigh,Shades,SmokeDet,StallShw,StallTub,WlkInCls
Exterior Features
Garage Space:
2-Car
Garage:
Attached Garage
Driveway:
2 Car Width
Roof:
Asphalt Shingle
Exterior:
Brick, Vinyl Siding
Swimming Pool:
n/a
Pool:
n/a
Utilities
Heating System:
2 Units
Heating Source:
GasPropO,OilAbOut
Cooling:
1 Unit
Water Heater:
n/a
Water:
Private, Well
Sewer:
Septic 3 Bedroom Town Verified
Services:
n/a
Lot Features
Acres:
0.58
Lot Dimensions:
n/a
Lot Features:
n/a
School Information
Elementary:
n/a
Middle:
n/a
High School:
n/a
Community Information
County:
Sussex
Town:
Vernon Twp.
Neighborhood:
High Breeze
Application Fee:
n/a
Association Fee:
n/a
Fee Includes:
n/a
Amenities:
n/a
Pets:
n/a
Financial Considerations
List Price:
$475,000
Tax Amount:
$8,365
Land Assessment:
$168,200
Build. Assessment:
$154,400
Total Assessment:
$322,600
Tax Rate:
2.59
Tax Year:
2023
Ownership Type:
Fee Simple
Listing Information
MLS ID:
3932796
List Date:
11-04-2024
Days On Market:
0
Listing Broker:
COLDWELL BANKER REALTY WYK
Listing Agent:
Janeen Torres



































Request More Information
Shawn and Diane Fox
RE/MAX American Dream
3108 Route 10 West
Denville, NJ 07834
Call: (973) 277-7853
Web: FoxHomeHunter.com

