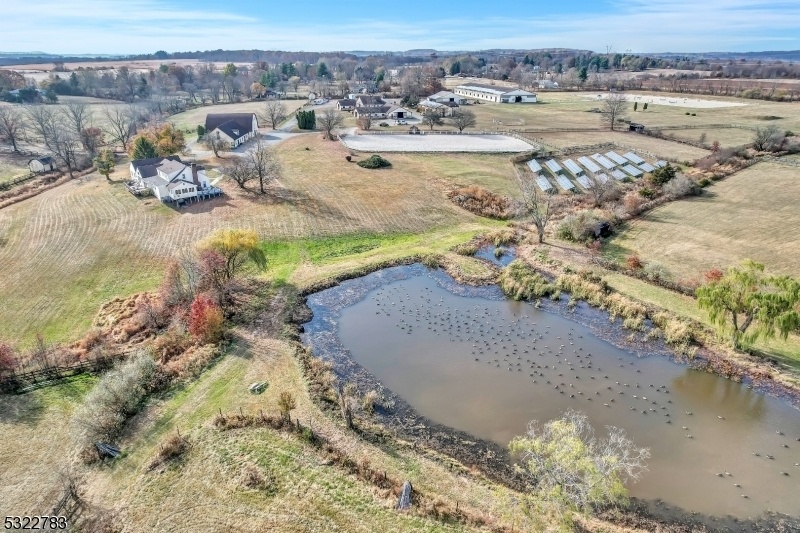20 Boss Rd
East Amwell Twp, NJ 08551

















































Price: $2,950,000
GSMLS: 3932792Type: Single Family
Style: Custom Home
Beds: 4
Baths: 3 Full & 2 Half
Garage: 2-Car
Year Built: 1975
Acres: 63.56
Property Tax: $44,295
Description
Welcome To Black River Farm Located In The Heart Of Hunterdon County Horse Country On 64.5 Pristine Acres. For The Discriminating Equestrian Buyer, This Property Has Everything! There Are 65 Stalls In Total-main Barn Has 30 Insulated 12x12 Rubber Matted Stalls W/automatic Waterers, Automatic Temp.-controlled Fans, Water Purification And Softener System, 4 Wash Stalls With Hot And Cold Water, Feed Room, Tack Room, Peek A Boo Stall Windows, Office, Laundry, Bathroom, Hay Storage, Heated And Air-conditioned Lounge, Blacksmith Area And More! To Add To The List Is A 95x275 Indoor Arena With Custom Footing, 5-acre Grand Prix Field And Additional Outdoor Rings And 21 Fenced Paddocks. 7 Fully Occupied Rental Units, Two Additional Barns, Solar And More Make This Property A Must See For The Discerning Buyer. The Main House Has Been Updated And Lovingly Maintained. Come Fall In Love With This Elegant Colonial Cape With 4 Large Bedrooms, 3.5 Baths, With A Fabulous Designer Kitchen, Large Formal Dining Room W/hand Painted Wallpaper, Huge Family Room W/vaulted Ceilings, Sunken Game Room, Office And More. The List Goes On And On! This Property Has It All!
Rooms Sizes
Kitchen:
First
Dining Room:
First
Living Room:
First
Family Room:
First
Den:
First
Bedroom 1:
First
Bedroom 2:
Second
Bedroom 3:
Second
Bedroom 4:
Second
Room Levels
Basement:
n/a
Ground:
n/a
Level 1:
1Bedroom,BathMain,BathOthr,DiningRm,FamilyRm,Foyer,GarEnter,GreatRm,Kitchen,Laundry,LivingRm,Office,Pantry,PowderRm
Level 2:
3 Bedrooms, Bath Main, Powder Room
Level 3:
Attic
Level Other:
n/a
Room Features
Kitchen:
Center Island, Country Kitchen, Eat-In Kitchen, Pantry
Dining Room:
Formal Dining Room
Master Bedroom:
1st Floor, Full Bath
Bath:
n/a
Interior Features
Square Foot:
n/a
Year Renovated:
n/a
Basement:
Yes - Finished-Partially, Full, Walkout
Full Baths:
3
Half Baths:
2
Appliances:
Carbon Monoxide Detector, Cooktop - Gas, Dishwasher, Hot Tub, Kitchen Exhaust Fan, Microwave Oven, Wall Oven(s) - Electric, Wall Oven(s) - Gas, Wine Refrigerator
Flooring:
Tile, Wood
Fireplaces:
1
Fireplace:
Living Room
Interior:
CODetect,CeilCath,FireExtg,CeilHigh,HotTub,SmokeDet,StallShw,StallTub,TubShowr,WlkInCls
Exterior Features
Garage Space:
2-Car
Garage:
Attached Garage
Driveway:
Additional Parking, See Remarks
Roof:
Asphalt Shingle
Exterior:
See Remarks
Swimming Pool:
No
Pool:
n/a
Utilities
Heating System:
Forced Hot Air
Heating Source:
GasPropL,SeeRem
Cooling:
Central Air
Water Heater:
n/a
Water:
Well
Sewer:
Septic
Services:
n/a
Lot Features
Acres:
63.56
Lot Dimensions:
n/a
Lot Features:
Level Lot, Open Lot
School Information
Elementary:
EASTAMWELL
Middle:
n/a
High School:
HUNTCENTRL
Community Information
County:
Hunterdon
Town:
East Amwell Twp.
Neighborhood:
n/a
Application Fee:
n/a
Association Fee:
n/a
Fee Includes:
n/a
Amenities:
n/a
Pets:
Yes
Financial Considerations
List Price:
$2,950,000
Tax Amount:
$44,295
Land Assessment:
$27,100
Build. Assessment:
$0
Total Assessment:
$27,100
Tax Rate:
2.60
Tax Year:
2024
Ownership Type:
Fee Simple
Listing Information
MLS ID:
3932792
List Date:
11-04-2024
Days On Market:
16
Listing Broker:
COLDWELL BANKER REALTY
Listing Agent:
Pauline Rycyk

















































Request More Information
Shawn and Diane Fox
RE/MAX American Dream
3108 Route 10 West
Denville, NJ 07834
Call: (973) 277-7853
Web: FoxHomeHunter.com

