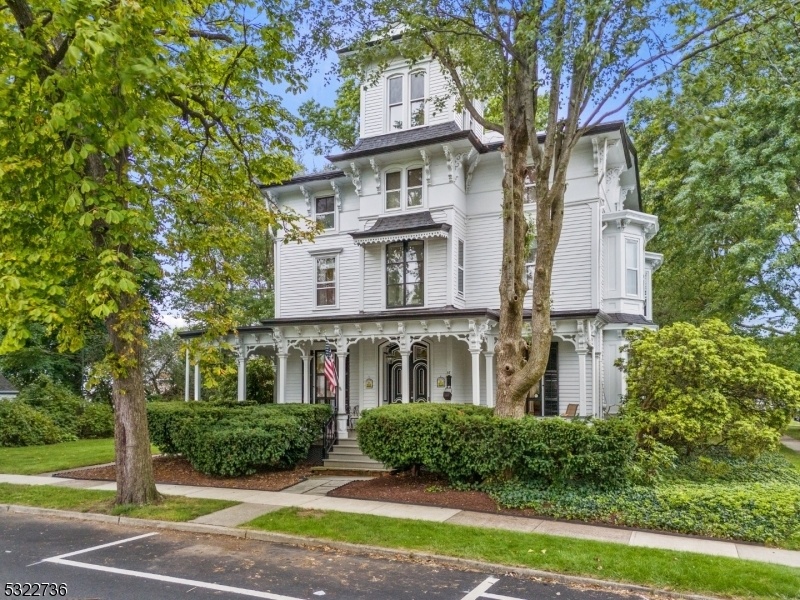57 1st St
Clifton City, NJ 07011














































Price: $899,000
GSMLS: 3932757Type: Single Family
Style: Victorian
Beds: 5
Baths: 4 Full & 1 Half
Garage: No
Year Built: 1862
Acres: 0.33
Property Tax: $14,618
Description
Welcome To This Magnificent Victorian Gingerbread Mansion, A One-of-a-kind Architectural Masterpiece That Sits Proudly On A Spacious Corner Lot In The Heart Of Clifton. Overflowing With Timeless Elegance And Historical Charm, This 3-level Home Boasts Intricate, Original Detailing, From The Ornate Gingerbread Trim To The Towering, High-ceilinged Rooms That Echo A Bygone Era Of Craftsmanship. This Residence Is A Rare Find For Those Who Appreciate The Character And Soul Of A Historic Home. With Multiple Levels Of Living Space, Including A Full Basement, This Grand Estate Offers Endless Possibilities. The Expansive Main Floor Is Perfect For Entertaining With Its Inviting Formal Rooms, While The Second And Third Floors Provide An Abundance Of Bedrooms And Flex Spaces To Suit Your Needs. Whether You Envision A Private Office, An Artist's Loft, Or Even An Additional Suite, The Potential Is Boundless. Though This Home Could Benefit From Some Modern Updates To Make It Truly Your Own, Its Solid Bones And Unmatched Character Offer A Unique Opportunity To Restore And Personalize This Victorian Gem. The Spacious Yard Surrounding The Property Adds Another Layer Of Appeal, Ideal For Creating A Picturesque Outdoor Retreat. Imagine Enjoying Morning Coffee On A Beautifully Restored Wrap-around Porch Or Hosting Garden Parties On The Expansive Lawn. This Is More Than Just A Home It's A Piece Of Clifton's History Waiting For The Next Chapter.
Rooms Sizes
Kitchen:
First
Dining Room:
First
Living Room:
First
Family Room:
First
Den:
First
Bedroom 1:
Second
Bedroom 2:
Second
Bedroom 3:
Second
Bedroom 4:
Second
Room Levels
Basement:
n/a
Ground:
Utility Room
Level 1:
Dining Room, Foyer, Kitchen, Library, Living Room
Level 2:
3 Bedrooms
Level 3:
2 Bedrooms
Level Other:
n/a
Room Features
Kitchen:
Eat-In Kitchen
Dining Room:
Formal Dining Room
Master Bedroom:
n/a
Bath:
n/a
Interior Features
Square Foot:
4,447
Year Renovated:
n/a
Basement:
Yes - Unfinished
Full Baths:
4
Half Baths:
1
Appliances:
Carbon Monoxide Detector, Range/Oven-Gas, Refrigerator
Flooring:
Wood
Fireplaces:
2
Fireplace:
Wood Burning
Interior:
n/a
Exterior Features
Garage Space:
No
Garage:
None
Driveway:
On-Street Parking
Roof:
Asphalt Shingle, Flat
Exterior:
Vinyl Siding, Wood
Swimming Pool:
No
Pool:
n/a
Utilities
Heating System:
Radiators - Steam
Heating Source:
Gas-Natural
Cooling:
Window A/C(s)
Water Heater:
Gas
Water:
Public Water
Sewer:
Public Sewer
Services:
Cable TV Available, Fiber Optic Available
Lot Features
Acres:
0.33
Lot Dimensions:
125X114
Lot Features:
n/a
School Information
Elementary:
n/a
Middle:
n/a
High School:
n/a
Community Information
County:
Passaic
Town:
Clifton City
Neighborhood:
Dutch Hill
Application Fee:
n/a
Association Fee:
n/a
Fee Includes:
n/a
Amenities:
n/a
Pets:
n/a
Financial Considerations
List Price:
$899,000
Tax Amount:
$14,618
Land Assessment:
$97,100
Build. Assessment:
$155,200
Total Assessment:
$252,300
Tax Rate:
5.79
Tax Year:
2023
Ownership Type:
Fee Simple
Listing Information
MLS ID:
3932757
List Date:
11-04-2024
Days On Market:
17
Listing Broker:
COMPASS OF NEW JERSEY
Listing Agent:
Mahmoud Ijbara














































Request More Information
Shawn and Diane Fox
RE/MAX American Dream
3108 Route 10 West
Denville, NJ 07834
Call: (973) 277-7853
Web: FoxHomeHunter.com

