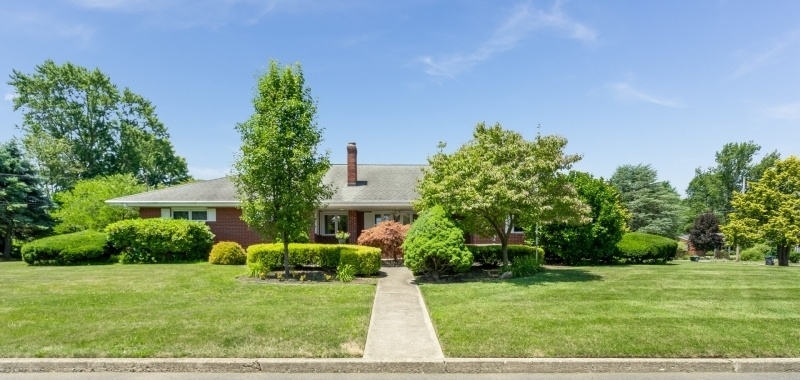9 Plaza Rd
Lopatcong Twp, NJ 08865

































Price: $469,900
GSMLS: 3932698Type: Single Family
Style: Ranch
Beds: 3
Baths: 2 Full
Garage: 2-Car
Year Built: 1975
Acres: 0.54
Property Tax: $9,723
Description
All Brick 3 Br, 2 Full Bath Ranch Nestled On A .54 Acre Lot Within The Gently Rolling Hills Of Scenic Lopatcong Twp! You Will Be Pleasantly Surprised When Viewing This Solid Home Offering Generously Sized Rooms On The Main Level And An Enormous Basement With Heat! Huge Living Room With Custom Built-ins, Neutral Decor, A Bay Window & A Lovely 3 Sided Nat Gas Fireplace! The Dr Offers Crown & Custom Wall Moldings As Well As Sliding Glass Doors To A Small Side Deck! Kit Has Oak Cabinets, Tile Backsplash & Granite! All Appliances Are Included! There Is A Very Convenient First Floor Mud/laundry Rm W/cabinets, Sink & An Extra Deep Closet! The Primary Br Boasts A Walk-in Cedar Closet, A Triple Door 2nd Closet, Hardwood Under W/w Carpeting & A French Door To The Patio/back Yard! There Are 2 Very Spacious Add'l Br's Also With Hardwood! Some Special Features/upgrades Include Multi-zone Bbhw Oil Heat (nat Gas On-site), Brand New Septic Being Installed, Pocket Doors, Custom Built-ins/cabinets, Front & Side Covered Porches With Tile Flooring, A Whole House Generator & A 2nd Separate Access To Bsmnt (one Staircase From The Main House & A 2nd From Garage) Oversized 2 Car Gar W/sink, Workbench, Pull Down Stairs To Attic & Back Door To Yard! The Massive Bsmnt Is Heated! Pool Table & Gym Equipment Included! Partially Fenced Back Yard! 2 Patios, Paver Walkway & Canopy! Yard Shed & Raised Garden Beds! Fabulous Location! Just Minutes From 2 Local Golf Courses, Commuter Rts & Many Conveniences!
Rooms Sizes
Kitchen:
16x11 First
Dining Room:
16x10 First
Living Room:
24x22 First
Family Room:
n/a
Den:
n/a
Bedroom 1:
18x14 First
Bedroom 2:
18x14 First
Bedroom 3:
17x12 First
Bedroom 4:
n/a
Room Levels
Basement:
GarEnter,InsdEntr,Storage,Utility
Ground:
n/a
Level 1:
3Bedroom,BathMain,BathOthr,DiningRm,FamilyRm,GarEnter,Kitchen,Laundry,LivingRm,MudRoom
Level 2:
n/a
Level 3:
n/a
Level Other:
n/a
Room Features
Kitchen:
Breakfast Bar, Pantry
Dining Room:
Formal Dining Room
Master Bedroom:
1st Floor, Walk-In Closet
Bath:
n/a
Interior Features
Square Foot:
n/a
Year Renovated:
n/a
Basement:
Yes - Full, Unfinished
Full Baths:
2
Half Baths:
0
Appliances:
Carbon Monoxide Detector, Central Vacuum, Dishwasher, Dryer, Generator-Built-In, Microwave Oven, Range/Oven-Electric, Refrigerator, Self Cleaning Oven, Sump Pump, Washer
Flooring:
Carpeting, Tile, Vinyl-Linoleum, Wood
Fireplaces:
1
Fireplace:
Gas Fireplace, Living Room
Interior:
Blinds,CODetect,CedrClst,FireExtg,SmokeDet,StallShw,WlkInCls
Exterior Features
Garage Space:
2-Car
Garage:
Attached,DoorOpnr,InEntrnc,Oversize,PullDown
Driveway:
2 Car Width, Blacktop
Roof:
Asphalt Shingle
Exterior:
Brick
Swimming Pool:
No
Pool:
n/a
Utilities
Heating System:
1 Unit, Baseboard - Hotwater, Multi-Zone
Heating Source:
OilAbIn
Cooling:
1 Unit, Ceiling Fan, Central Air, Multi-Zone Cooling
Water Heater:
From Furnace, Oil
Water:
Private, Well
Sewer:
Private, Septic
Services:
Cable TV Available, Garbage Extra Charge
Lot Features
Acres:
0.54
Lot Dimensions:
n/a
Lot Features:
Corner, Level Lot, Mountain View
School Information
Elementary:
LOPATCONG
Middle:
LOPATCONG
High School:
PHILIPSBRG
Community Information
County:
Warren
Town:
Lopatcong Twp.
Neighborhood:
n/a
Application Fee:
n/a
Association Fee:
n/a
Fee Includes:
n/a
Amenities:
n/a
Pets:
Yes
Financial Considerations
List Price:
$469,900
Tax Amount:
$9,723
Land Assessment:
$80,800
Build. Assessment:
$244,700
Total Assessment:
$325,500
Tax Rate:
2.99
Tax Year:
2024
Ownership Type:
Fee Simple
Listing Information
MLS ID:
3932698
List Date:
11-04-2024
Days On Market:
16
Listing Broker:
WEICHERT REALTORS
Listing Agent:
Karen Raab

































Request More Information
Shawn and Diane Fox
RE/MAX American Dream
3108 Route 10 West
Denville, NJ 07834
Call: (973) 277-7853
Web: FoxHomeHunter.com

