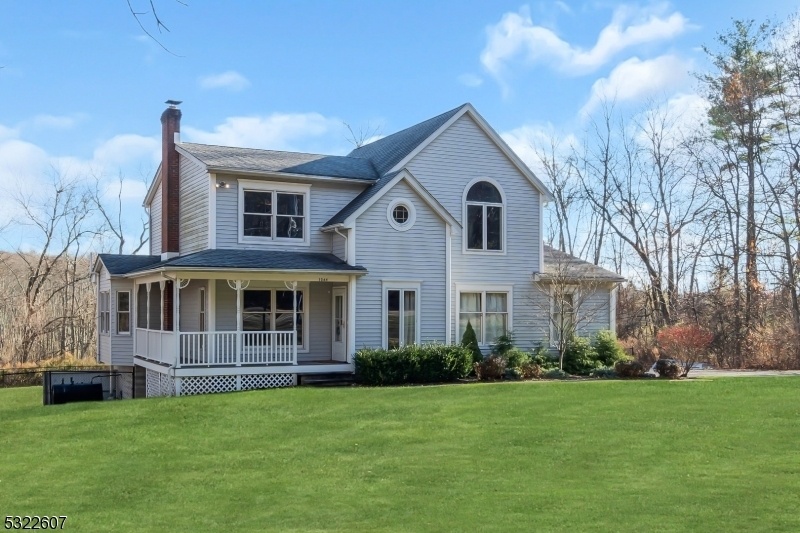1044 Owassa Rd
Stillwater Twp, NJ 07860























Price: $500,000
GSMLS: 3932687Type: Single Family
Style: Colonial
Beds: 3
Baths: 2 Full & 1 Half
Garage: 2-Car
Year Built: 1990
Acres: 4.28
Property Tax: $9,535
Description
Welcome To This Fantastic Colonial Which Sits On 4.28 Acres. Nothing To Do But Move In! This 3 Bedroom, 2.5 Bath Home Has Plenty Of Space And Modern Features. The Kitchen Is Equipped With S/s Appliances, Granite Counters, And A Pantry. The Dining Room Leads Onto A Good Sized Deck Which Is Great For Entertaining As You Look Over The Wooded Private Lot. Primary Bedroom Features Is Own Bath, Walk In Closet, And Vaulted Ceiling Giving The Room A Light And Airy Feel. This Home Has 2 Other Spacious Bedrooms. 2nd Floor Laundry Makes It Easy And Convenient. This Home Featured A 2 Car Attached Garage Which Can Be Entered From The Kitchen. Finished Basement With A Generous Family Room Leads Out To A Fenced In Back Yard Which Is Great For Outdoor Activities And Entertainment. This Home Is Ideally Place And Is Just A Short Walk To The Appalachian Trail. This Colonial Home Has 4 Zone Heating, Central Ac And Central Vacuum. Don't Let This One Slip By!
Rooms Sizes
Kitchen:
10x11 First
Dining Room:
10x11 First
Living Room:
13x17 First
Family Room:
19x23 Basement
Den:
n/a
Bedroom 1:
14x16 Second
Bedroom 2:
11x15 Second
Bedroom 3:
11x13 Second
Bedroom 4:
n/a
Room Levels
Basement:
Family Room, Storage Room, Utility Room, Walkout
Ground:
n/a
Level 1:
DiningRm,GarEnter,Kitchen,LivingRm,PowderRm
Level 2:
3 Bedrooms, Bath Main, Bath(s) Other
Level 3:
n/a
Level Other:
n/a
Room Features
Kitchen:
Eat-In Kitchen, Pantry, Separate Dining Area
Dining Room:
n/a
Master Bedroom:
Full Bath, Walk-In Closet
Bath:
Stall Shower
Interior Features
Square Foot:
n/a
Year Renovated:
2016
Basement:
Yes - Finished, Full, Walkout
Full Baths:
2
Half Baths:
1
Appliances:
Central Vacuum, Dishwasher, Microwave Oven, Range/Oven-Electric, Refrigerator, Water Filter, Water Softener-Own
Flooring:
Laminate, Tile
Fireplaces:
No
Fireplace:
n/a
Interior:
n/a
Exterior Features
Garage Space:
2-Car
Garage:
Attached Garage, Garage Door Opener, Oversize Garage
Driveway:
Driveway-Exclusive
Roof:
Asphalt Shingle
Exterior:
Vinyl Siding
Swimming Pool:
No
Pool:
n/a
Utilities
Heating System:
Baseboard - Hotwater
Heating Source:
OilAbOut
Cooling:
Central Air
Water Heater:
From Furnace
Water:
Well
Sewer:
Septic
Services:
Cable TV Available, Garbage Extra Charge
Lot Features
Acres:
4.28
Lot Dimensions:
n/a
Lot Features:
Level Lot, Wooded Lot
School Information
Elementary:
STILLWATER
Middle:
KITTATINNY
High School:
KITTATINNY
Community Information
County:
Sussex
Town:
Stillwater Twp.
Neighborhood:
n/a
Application Fee:
n/a
Association Fee:
n/a
Fee Includes:
n/a
Amenities:
n/a
Pets:
n/a
Financial Considerations
List Price:
$500,000
Tax Amount:
$9,535
Land Assessment:
$69,000
Build. Assessment:
$202,500
Total Assessment:
$271,500
Tax Rate:
3.51
Tax Year:
2023
Ownership Type:
Fee Simple
Listing Information
MLS ID:
3932687
List Date:
11-04-2024
Days On Market:
17
Listing Broker:
ADDISON REAL ESTATE
Listing Agent:
Sophie E Marshall























Request More Information
Shawn and Diane Fox
RE/MAX American Dream
3108 Route 10 West
Denville, NJ 07834
Call: (973) 277-7853
Web: FoxHomeHunter.com

