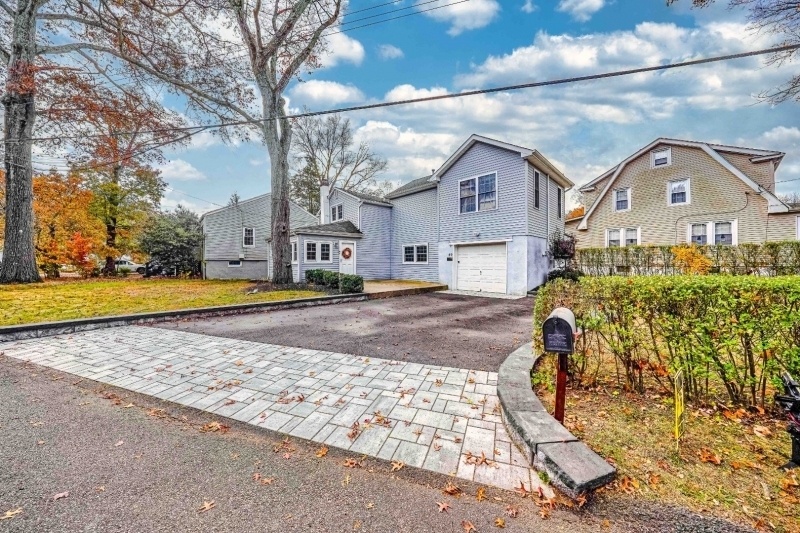49 Riverside Drive
Denville Twp, NJ 07834


















































Price: $550,000
GSMLS: 3932667Type: Single Family
Style: Colonial
Beds: 3
Baths: 2 Full & 1 Half
Garage: 1-Car
Year Built: 1940
Acres: 0.11
Property Tax: $8,493
Description
Renovated Custom Colonial Just Minutes From Bustling Downtown Denville! Brand New Renovation In 2017 With All New Windows, Mechanicals, Lighting, Siding Everything! Brand New Water Heater In 2024. Bright, Neutral Paint Colors. Open & Stunning Eat In Kitchen With Stainless Steel Appliances, Granite Countertops, White Cabinets & Pantry. Cozy Living Area, Currently Used As A Dining Room. Versatile Layout. Adorable Room With Windows On 2 Walls For Office Space Plus Powder Room, Laundry & Storage. Oak Staircase Leads You Up To The Second Floor And 3 Generous Sized Bedrooms. Great Primary Suite W/ Ensuite Ceramic Bath & Slider To Walk-in Sized Closet. Large Double-hung Windows Are Especially Appealing. Over Sized Front Concrete Patio. 1 Car Attached Garage. Tons Of Parking. Level, Corner Lot Offering Private Side & Back Yards. Public Utilities. Just 1block From Denvilles Broadway Ave. Shopping, Restaurants, Brewery, Farmers Market, Etc. Plenty Of Parking On & Off St. Walk To Downtown On Sidewalks & Nyc-direct Bus Stops. Parking For 6+ Cars. Fantastic Location. Easy Access To Major Highways. Top Rated Schools!
Rooms Sizes
Kitchen:
20x14 First
Dining Room:
n/a
Living Room:
13x13 First
Family Room:
n/a
Den:
n/a
Bedroom 1:
16x13 Second
Bedroom 2:
14x10 Second
Bedroom 3:
11x10 Second
Bedroom 4:
n/a
Room Levels
Basement:
n/a
Ground:
n/a
Level 1:
Kitchen, Living Room, Office, Powder Room, Utility Room
Level 2:
3 Bedrooms, Bath Main, Bath(s) Other
Level 3:
n/a
Level Other:
n/a
Room Features
Kitchen:
Eat-In Kitchen
Dining Room:
Living/Dining Combo
Master Bedroom:
1st Floor, Full Bath, Walk-In Closet
Bath:
Stall Shower And Tub
Interior Features
Square Foot:
n/a
Year Renovated:
2023
Basement:
No
Full Baths:
2
Half Baths:
1
Appliances:
Dishwasher, Range/Oven-Gas, Refrigerator
Flooring:
Carpeting, Wood
Fireplaces:
No
Fireplace:
n/a
Interior:
StallTub,TubShowr,WlkInCls
Exterior Features
Garage Space:
1-Car
Garage:
Attached Garage
Driveway:
2 Car Width, Blacktop, Hard Surface, Lighting
Roof:
Asphalt Shingle
Exterior:
Vinyl Siding
Swimming Pool:
No
Pool:
n/a
Utilities
Heating System:
1 Unit, Forced Hot Air
Heating Source:
Gas-Natural
Cooling:
1 Unit
Water Heater:
Gas
Water:
Public Water
Sewer:
Public Sewer
Services:
Cable TV Available, Fiber Optic Available
Lot Features
Acres:
0.11
Lot Dimensions:
n/a
Lot Features:
Corner, Level Lot, Open Lot
School Information
Elementary:
Riverview Elementary (K-5)
Middle:
Valley View Middle (6-8)
High School:
Morris Knolls High School (9-12)
Community Information
County:
Morris
Town:
Denville Twp.
Neighborhood:
Downtown
Application Fee:
n/a
Association Fee:
n/a
Fee Includes:
n/a
Amenities:
n/a
Pets:
Yes
Financial Considerations
List Price:
$550,000
Tax Amount:
$8,493
Land Assessment:
$143,900
Build. Assessment:
$177,200
Total Assessment:
$321,100
Tax Rate:
2.76
Tax Year:
2024
Ownership Type:
Fee Simple
Listing Information
MLS ID:
3932667
List Date:
11-04-2024
Days On Market:
17
Listing Broker:
KELLER WILLIAMS METROPOLITAN
Listing Agent:
Mary K. Sheeran


















































Request More Information
Shawn and Diane Fox
RE/MAX American Dream
3108 Route 10 West
Denville, NJ 07834
Call: (973) 277-7853
Web: FoxHomeHunter.com




