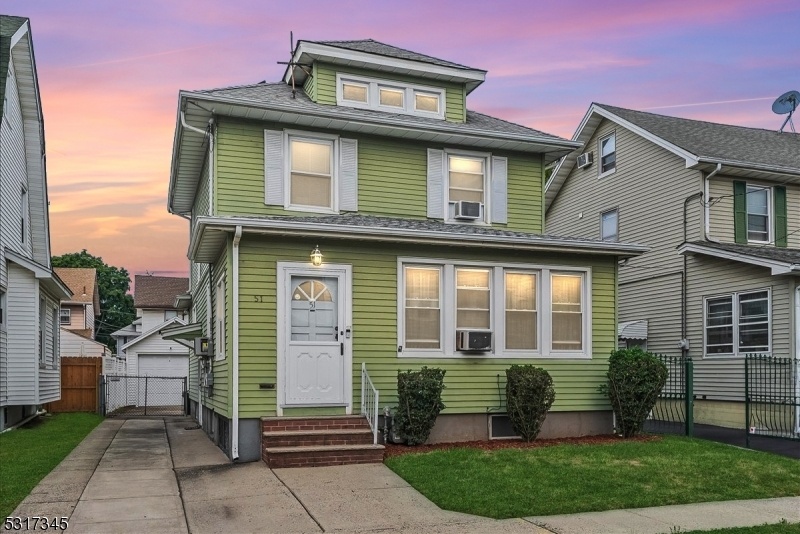51 Looker St
Hillside Twp, NJ 07205































Price: $449,900
GSMLS: 3932666Type: Single Family
Style: Colonial
Beds: 3
Baths: 1 Full & 1 Half
Garage: 1-Car
Year Built: 1924
Acres: 0.08
Property Tax: $8,782
Description
Welcome To This Charming 3-bedroom, 2-bathroom Side-hall Colonial That Perfectly Blends Timeless Character With Modern Upgrades. Situated Just A Few Blocks From Schools, Shopping, Dining, And Kean University, This Home Offers Both The Convenience And Lifestyle You've Been Searching For.step Inside To Find Beautifully Restored Chestnut Trim And Gleaming Hardwood Floors That Enhance The Spacious And Bright Living And Dining Areas Ideal For Both Relaxing And Hosting Gatherings. The Updated Kitchen Is A Chef's Delight, Featuring Sleek Finishes, Modern Backsplash, Ample Storage, And Brand-new Stainless-steel Appliances. The Kitchen Opens Up To Your Private, Landscaped Backyard, Perfect For Outdoor Activities And Relaxation. The Detached Garage Provides Additional Storage Or Parking Convenience.upstairs, You'll Find Three Comfortable Bedrooms And A Recently Updated Full Bath. The Attic Offers Extra Storage Space, While The Full Basement Includes A Second Full Bathroom, Laundry Area, And Plenty Of Room For Potential Expansion.this Beautifully Maintained Home Is Move-in Ready With Modern Comforts And Classic Charm. Don't Miss Out Schedule Your Private Tour Today And Make This House Your New Home!
Rooms Sizes
Kitchen:
n/a
Dining Room:
n/a
Living Room:
n/a
Family Room:
n/a
Den:
n/a
Bedroom 1:
n/a
Bedroom 2:
n/a
Bedroom 3:
n/a
Bedroom 4:
n/a
Room Levels
Basement:
n/a
Ground:
n/a
Level 1:
Bath(s) Other, Dining Room, Kitchen, Living Room, Office
Level 2:
3 Bedrooms, Bath Main
Level 3:
n/a
Level Other:
n/a
Room Features
Kitchen:
Breakfast Bar
Dining Room:
n/a
Master Bedroom:
n/a
Bath:
n/a
Interior Features
Square Foot:
1,392
Year Renovated:
n/a
Basement:
Yes - Finished
Full Baths:
1
Half Baths:
1
Appliances:
Carbon Monoxide Detector, Cooktop - Gas, Dishwasher, Microwave Oven, Range/Oven-Gas, Refrigerator
Flooring:
Vinyl-Linoleum, Wood
Fireplaces:
1
Fireplace:
Living Room, See Remarks
Interior:
n/a
Exterior Features
Garage Space:
1-Car
Garage:
Detached Garage
Driveway:
1 Car Width
Roof:
Asphalt Shingle
Exterior:
Vinyl Siding
Swimming Pool:
n/a
Pool:
n/a
Utilities
Heating System:
Radiators - Steam
Heating Source:
Gas-Natural
Cooling:
Window A/C(s)
Water Heater:
n/a
Water:
Public Water
Sewer:
Public Sewer
Services:
n/a
Lot Features
Acres:
0.08
Lot Dimensions:
35X100
Lot Features:
n/a
School Information
Elementary:
n/a
Middle:
n/a
High School:
n/a
Community Information
County:
Union
Town:
Hillside Twp.
Neighborhood:
n/a
Application Fee:
n/a
Association Fee:
n/a
Fee Includes:
n/a
Amenities:
n/a
Pets:
n/a
Financial Considerations
List Price:
$449,900
Tax Amount:
$8,782
Land Assessment:
$52,500
Build. Assessment:
$57,100
Total Assessment:
$109,600
Tax Rate:
8.01
Tax Year:
2023
Ownership Type:
Fee Simple
Listing Information
MLS ID:
3932666
List Date:
11-04-2024
Days On Market:
16
Listing Broker:
EXP REALTY, LLC
Listing Agent:
Nicola Trani































Request More Information
Shawn and Diane Fox
RE/MAX American Dream
3108 Route 10 West
Denville, NJ 07834
Call: (973) 277-7853
Web: FoxHomeHunter.com

