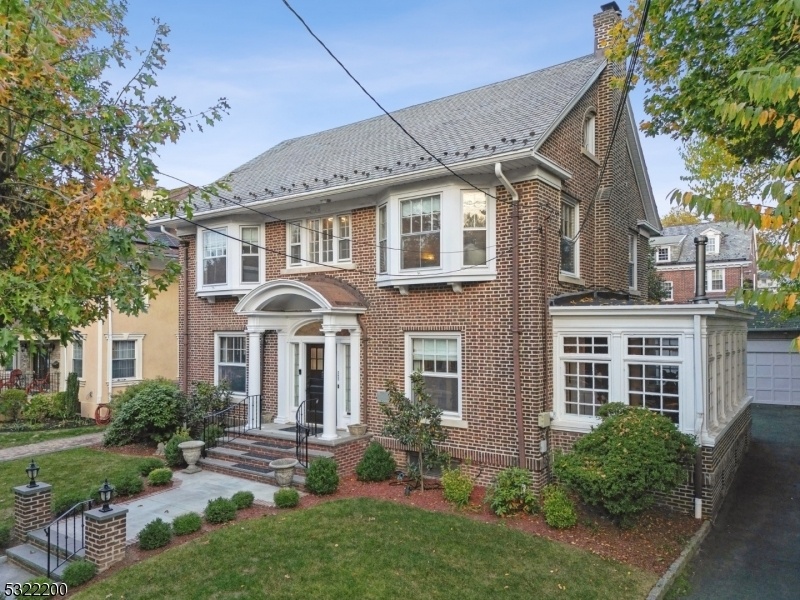525 Parker St
Newark City, NJ 07104



































Price: $875,000
GSMLS: 3932555Type: Single Family
Style: Colonial
Beds: 6
Baths: 3 Full & 1 Half
Garage: 2-Car
Year Built: 1912
Acres: 0.14
Property Tax: $9,692
Description
This Stunning Historic Brick Colonial In Forest Hill, Newark, Captures Timeless Elegance With Its Classic Architecture And Spacious Rooms. The 6-bedroom Home Features Beautifully Preserved Hardwood Floors And Intricate Woodwork, All Thoughtfully Maintained To Honor Its Rich History. The Main Level Includes A Grand Living Room With A Stately Wood-burning Fireplace -- A Warm, Inviting Space Ideal For Gatherings. The Kitchen, With A Center Island, Provides Ample Room For Both Culinary Adventures And Social Moments, While Updated Bathrooms Add Modern Flair. A Highlight Of The Property Is The Solarium, Complete With A Wood-burning Stove That Brings Warmth Year-round, Creating A Cozy Retreat For Quiet Mornings Or Evenings. The Sizable Bedrooms On The 2nd And 3rd Floors Offer Versatility, With A Huge Walk-in Closet On The 3rd Floor Providing Ample Room For A Large Wardrobe And Storage. Forest Hill Is Known For Its Historic Charm And Tree-lined Streets. With Branch Brook Park Just A Stone's Throw Away, Residents Can Enjoy Breathtaking Cherry Blossoms In Spring And Expansive Green Spaces Year-round. The Branch Brook Park Light Rail Station Is Also Nearby, Offering Quick Access To Newark Penn Station, With Nj Transit & Path Trains Into Manhattan And Beyond. Local Buses Provide Additional Convenience For Commuting. This Forest Hill Colonial Blends History, Comfort, And A Prime Location, Offering A Lifestyle Full Of Charm And Community In One Of Newark's Most Cherished Neighborhoods.
Rooms Sizes
Kitchen:
First
Dining Room:
First
Living Room:
First
Family Room:
n/a
Den:
n/a
Bedroom 1:
Third
Bedroom 2:
Second
Bedroom 3:
Second
Bedroom 4:
Second
Room Levels
Basement:
Laundry Room, Storage Room, Utility Room
Ground:
n/a
Level 1:
DiningRm,Foyer,Kitchen,LivingRm,PowderRm,Solarium
Level 2:
4 Or More Bedrooms, Bath Main, Bath(s) Other
Level 3:
2 Bedrooms, Bath(s) Other
Level Other:
n/a
Room Features
Kitchen:
Center Island, Eat-In Kitchen
Dining Room:
Formal Dining Room
Master Bedroom:
Walk-In Closet
Bath:
Stall Shower And Tub
Interior Features
Square Foot:
n/a
Year Renovated:
n/a
Basement:
Yes - Full, Unfinished
Full Baths:
3
Half Baths:
1
Appliances:
Cooktop - Gas, Dishwasher, Dryer, Kitchen Exhaust Fan, Refrigerator, Wall Oven(s) - Gas, Washer
Flooring:
Parquet-Some, Tile, Wood
Fireplaces:
2
Fireplace:
Living Room, See Remarks, Wood Burning, Wood Stove-Freestanding
Interior:
n/a
Exterior Features
Garage Space:
2-Car
Garage:
Detached Garage
Driveway:
1 Car Width, Blacktop
Roof:
Slate
Exterior:
Brick
Swimming Pool:
No
Pool:
n/a
Utilities
Heating System:
1 Unit, Radiators - Steam
Heating Source:
Gas-Natural
Cooling:
4+ Units, Window A/C(s)
Water Heater:
Gas
Water:
Public Water
Sewer:
Public Sewer
Services:
Cable TV Available, Fiber Optic Available
Lot Features
Acres:
0.14
Lot Dimensions:
60X100
Lot Features:
Level Lot
School Information
Elementary:
n/a
Middle:
n/a
High School:
n/a
Community Information
County:
Essex
Town:
Newark City
Neighborhood:
Forest Hill
Application Fee:
n/a
Association Fee:
n/a
Fee Includes:
n/a
Amenities:
n/a
Pets:
n/a
Financial Considerations
List Price:
$875,000
Tax Amount:
$9,692
Land Assessment:
$61,300
Build. Assessment:
$198,700
Total Assessment:
$260,000
Tax Rate:
3.73
Tax Year:
2023
Ownership Type:
Fee Simple
Listing Information
MLS ID:
3932555
List Date:
11-01-2024
Days On Market:
0
Listing Broker:
KELLER WILLIAMS SUBURBAN REALTY
Listing Agent:
Robert Bailey-lemansky



































Request More Information
Shawn and Diane Fox
RE/MAX American Dream
3108 Route 10 West
Denville, NJ 07834
Call: (973) 277-7853
Web: FoxHomeHunter.com

