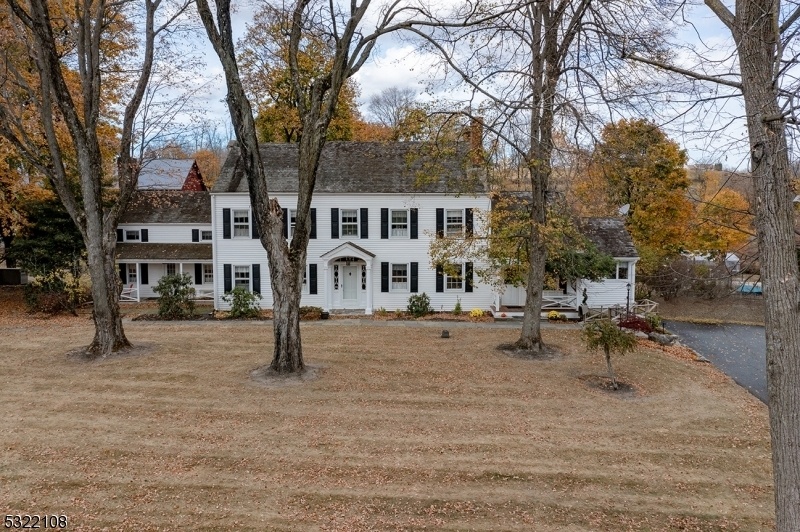340 Ridge Rd
Fredon Twp, NJ 07860














































Price: $995,000
GSMLS: 3932253Type: Single Family
Style: Colonial
Beds: 6
Baths: 4 Full & 1 Half
Garage: 2-Car
Year Built: 1800
Acres: 8.20
Property Tax: $23,237
Description
This Historic Colonial Estate, Dating Back To The Early 1800s, Sits On Over 8 Scenic Acres In The Heart Of Fredon Township, With 7.2 Acres Being Farm-assessed. The Home Offers 6 Bedrooms And 4.5 Baths, Brimming With Character From Wide Plank Hemlock Floors And Exposed Beams To Multiple Fireplaces (as-is) Adding Warmth And Charm Throughout. The Spacious Kitchen, Perfect For Culinary Enthusiasts, Features A Commercial-grade Stove, Subzero Refrigerator And A Cozy Breakfast Room. The Formal Dining Room Has Charming Built-ins And Another Fireplace (as-is). The Jersey Winder Staircase In The Formal Living Room Leads To The 2nd Floor. The Large Primary Suite Includes A Fireplace, Sitting Area, And Ensuite Bath, Set Apart From 3 Additional Bedrooms And 2 Baths For Privacy. The 3rd Floor Provides 2 More Bedrooms, A Cedar Closet, And An Additional Full Bath. Outdoor Amenities Include An In-ground Pool, Pool House W/electric & Heat, Two-car Detached Garage, And A Horse-training Ring. A Carriage House Located Nextdoor Makes An Ideal Guest Retreat With Its Own Kitchen, Living Room W/fireplace (as-is), 3 Bedrooms And Bath. Both The Main And The Carriage House Have Full House Generators Ensuring Continuous Comfort. Embrace The Elegance And Tranquility Of This Remarkable Property.
Rooms Sizes
Kitchen:
First
Dining Room:
First
Living Room:
First
Family Room:
n/a
Den:
n/a
Bedroom 1:
Second
Bedroom 2:
Second
Bedroom 3:
Second
Bedroom 4:
Second
Room Levels
Basement:
Utility Room
Ground:
n/a
Level 1:
Breakfast Room, Dining Room, Family Room, Foyer, Kitchen, Laundry Room, Living Room, Powder Room, Sunroom
Level 2:
4 Or More Bedrooms, Bath Main, Bath(s) Other
Level 3:
2 Bedrooms, Bath(s) Other
Level Other:
n/a
Room Features
Kitchen:
Center Island, Country Kitchen, Eat-In Kitchen, Separate Dining Area
Dining Room:
Formal Dining Room
Master Bedroom:
Fireplace, Full Bath, Sitting Room
Bath:
Tub Shower
Interior Features
Square Foot:
5,190
Year Renovated:
n/a
Basement:
Yes - Unfinished
Full Baths:
4
Half Baths:
1
Appliances:
Carbon Monoxide Detector, Dryer, Generator-Built-In, Range/Oven-Gas, Trash Compactor, Washer
Flooring:
Carpeting, Tile, Wood
Fireplaces:
4
Fireplace:
Bedroom 1, Dining Room, Family Room, Living Room, Wood Burning
Interior:
BarWet,SmokeDet,TubOnly,TubShowr
Exterior Features
Garage Space:
2-Car
Garage:
Detached Garage
Driveway:
1 Car Width
Roof:
Wood Shingle
Exterior:
Aluminum Siding
Swimming Pool:
Yes
Pool:
Gunite, In-Ground Pool
Utilities
Heating System:
1 Unit
Heating Source:
GasPropL
Cooling:
See Remarks
Water Heater:
From Furnace
Water:
See Remarks, Shared Well
Sewer:
Septic
Services:
Cable TV Available, Garbage Extra Charge
Lot Features
Acres:
8.20
Lot Dimensions:
n/a
Lot Features:
Open Lot
School Information
Elementary:
FREDON TWP
Middle:
KITTATINNY
High School:
KITTATINNY
Community Information
County:
Sussex
Town:
Fredon Twp.
Neighborhood:
n/a
Application Fee:
n/a
Association Fee:
n/a
Fee Includes:
n/a
Amenities:
n/a
Pets:
Yes
Financial Considerations
List Price:
$995,000
Tax Amount:
$23,237
Land Assessment:
$95,400
Build. Assessment:
$650,100
Total Assessment:
$745,500
Tax Rate:
2.99
Tax Year:
2024
Ownership Type:
Fee Simple
Listing Information
MLS ID:
3932253
List Date:
10-31-2024
Days On Market:
20
Listing Broker:
RE/MAX PLATINUM GROUP
Listing Agent:
Jennifer Meyler














































Request More Information
Shawn and Diane Fox
RE/MAX American Dream
3108 Route 10 West
Denville, NJ 07834
Call: (973) 277-7853
Web: FoxHomeHunter.com

