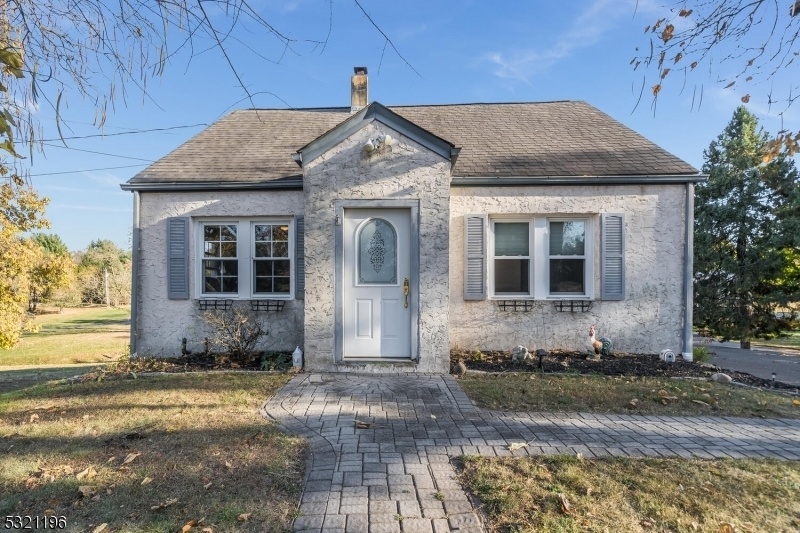16 Plennert Rd
Raritan Twp, NJ 08822































Price: $419,000
GSMLS: 3932234Type: Single Family
Style: Cape Cod
Beds: 4
Baths: 2 Full
Garage: No
Year Built: 1948
Acres: 0.89
Property Tax: $8,455
Description
Charming Cape Cod Style Home Offers 4 Bedrooms, 2 Full Baths And A Finished Lower Level Walk-out. Hardwood Floors In The Living Room And Dining Room. Kitchen Features Include Raised Panel Cabinets, Breakfast Island With Storage, Ceramic Tile Backsplash, Porcelain Sink, Pantry Closet And Easy Care Wood-look Vinyl Flooring. Kitchen Appliances Include An Electric Range With Hood, Stainless Steel Refrigerator And Bosch Dishwasher. First Floor Primary Bedroom With Beamed Ceiling, Large Windows, Walk-in Closet And Neutral Carpet. Bedroom 2 + Office/dressing Room And The Renovated Full Bath Complete This Level. Upstairs, 2 More Bedrooms Share The 2nd Full Bath. The Finished Lower Level Adds A Family Room, Bar, Den And Large Storage Room With Laundry Area Equipped With Utility Sink + Kenmore Washer & Dryer. A Full Brick Wall And Raised Slate And Brick Hearth With Wood Stove Accent The Family Room. Walk-out From The Family Room To The Slate And Paver Patios And Fenced Backyard With Storage Shed. A Step Up From The Family Room Is The Refreshment Area With A Free-standing Bar, Refrigerator And Ceramic Tile Floor. Hardwood Floors In The Family Room And Den. Ceiling Fans In Living Room, Dining Room And Kitchen. Just Minutes To Shopping, Restaurants, Health Facilities, Schools, Hospital And Downtown Flemington. Easy Commute To Routes 202, 206, 78 & 287.
Rooms Sizes
Kitchen:
15x12 First
Dining Room:
13x12 First
Living Room:
17x12 First
Family Room:
15x14 Basement
Den:
14x8 Basement
Bedroom 1:
15x12 First
Bedroom 2:
12x11 First
Bedroom 3:
14x11 Second
Bedroom 4:
12x11 Second
Room Levels
Basement:
Den, Family Room, Laundry Room, Storage Room, Utility Room, Walkout
Ground:
n/a
Level 1:
2 Bedrooms, Bath Main, Dining Room, Entrance Vestibule, Living Room, Office, Pantry
Level 2:
2 Bedrooms, Bath(s) Other
Level 3:
n/a
Level Other:
n/a
Room Features
Kitchen:
Breakfast Bar, Eat-In Kitchen, Pantry
Dining Room:
Formal Dining Room
Master Bedroom:
1st Floor, Walk-In Closet
Bath:
n/a
Interior Features
Square Foot:
n/a
Year Renovated:
n/a
Basement:
Yes - Finished-Partially, Full
Full Baths:
2
Half Baths:
0
Appliances:
Carbon Monoxide Detector, Dishwasher, Dryer, Kitchen Exhaust Fan, Range/Oven-Electric, Refrigerator, Washer
Flooring:
Carpeting, See Remarks, Tile, Wood
Fireplaces:
1
Fireplace:
Wood Stove-Freestanding
Interior:
BarDry,CeilBeam,Blinds,CODetect,FireExtg,SmokeDet,StallShw,TrckLght,TubShowr,WlkInCls
Exterior Features
Garage Space:
No
Garage:
n/a
Driveway:
1 Car Width, Blacktop
Roof:
Asphalt Shingle
Exterior:
Stucco
Swimming Pool:
No
Pool:
n/a
Utilities
Heating System:
1 Unit, Baseboard - Electric, Baseboard - Hotwater
Heating Source:
Electric,OilAbIn
Cooling:
Ceiling Fan, Window A/C(s)
Water Heater:
n/a
Water:
Private, Well
Sewer:
Private, Septic
Services:
Cable TV Available
Lot Features
Acres:
0.89
Lot Dimensions:
n/a
Lot Features:
Level Lot, Open Lot
School Information
Elementary:
Barley She
Middle:
JP Case MS
High School:
Hunterdon
Community Information
County:
Hunterdon
Town:
Raritan Twp.
Neighborhood:
n/a
Application Fee:
n/a
Association Fee:
n/a
Fee Includes:
n/a
Amenities:
n/a
Pets:
Yes
Financial Considerations
List Price:
$419,000
Tax Amount:
$8,455
Land Assessment:
$173,400
Build. Assessment:
$137,000
Total Assessment:
$310,400
Tax Rate:
2.90
Tax Year:
2024
Ownership Type:
Fee Simple
Listing Information
MLS ID:
3932234
List Date:
10-31-2024
Days On Market:
0
Listing Broker:
COLDWELL BANKER REALTY
Listing Agent:
Judith M. Gold































Request More Information
Shawn and Diane Fox
RE/MAX American Dream
3108 Route 10 West
Denville, NJ 07834
Call: (973) 277-7853
Web: FoxHomeHunter.com

